新加坡66MRN住宅
设计方:ONG&ONG Pte Ltd
位置:新加坡
分类:居住建筑
内容:实景照片
图片来源:Derek Swalwell
图片:28张
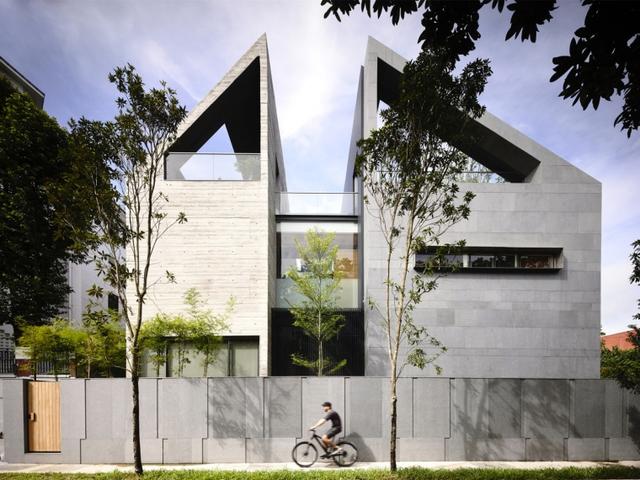
坐落于新加坡Stevens Road附近的一所名为66MRN住宅是由当地建筑设计公司ONG&ONG所打造。造型独特的设计主要由两个对称的直角梯形相向地组成,采用了花岗岩面层构成的一边主要是客厅以及饭厅等生活区域,而采用混凝土结构的另一边则是厨房,车库等功能性的配套设置。至于两部份建筑的中间均配有连接通道,最底层是一个通往两边的水池,而楼上也配有两边互通的空中通道;最顶层的空中花园采用了半开放式的设计,人造草坪以及户外木板地的组合营造出舒适的休闲空间。 译者:蝈蝈 Just off Stevens Road is this Zen-inspired dwelling with strong architectural lines and shapes that are further accentuated by the materials used. Comprising two main volumes, the front block houses the social spots, such as the living and formal dining areas, whilst service functions are relegated to the back, along with the kitchen. Although visually similar, the blocks are distinguished by texture – the social activity block is clad in granite and the service block in fare-faced concrete.The design brief called for all spaces on the ground floor to form a cohesive whole so that when all doors are open on the ground floor, the individual spaces merge into a one – starting from the lap pool and garden at the entrance, to the living room in the front block and all the way to the kitchen in the rear block.
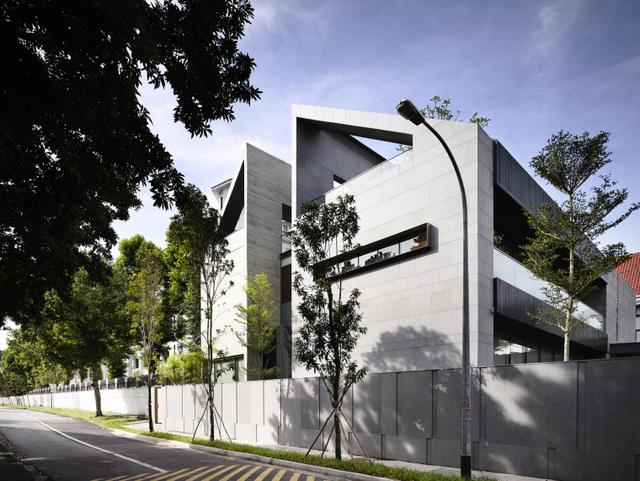
新加坡66MRN住宅外部侧面实景图
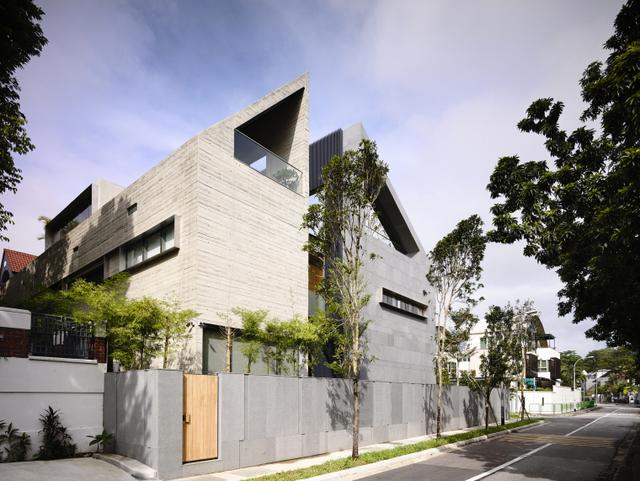
新加坡66MRN住宅外部侧面实景图
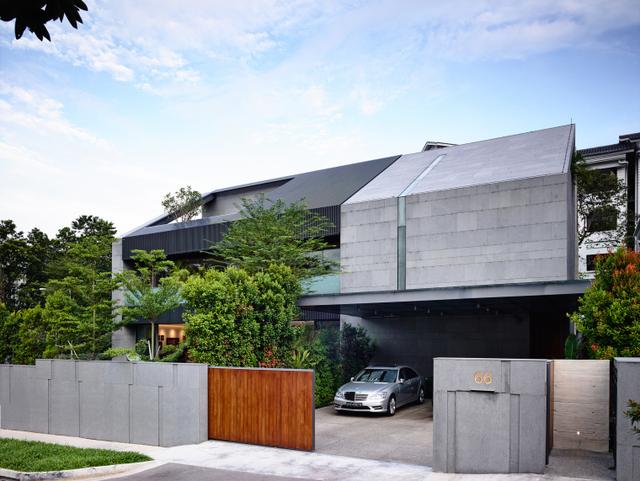
新加坡66MRN住宅外部门口实景图
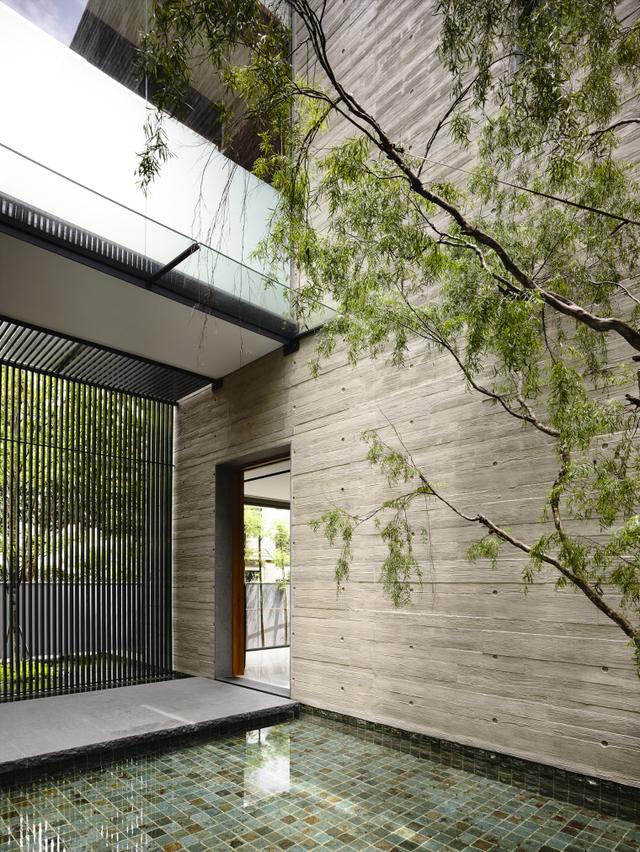
新加坡66MRN住宅之局部实景图
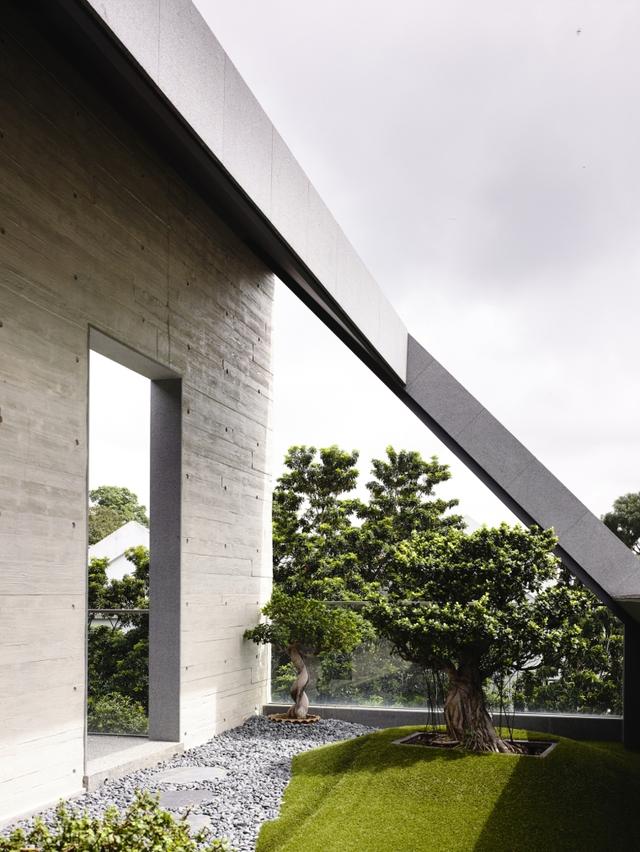
新加坡66MRN住宅外部局部实景图
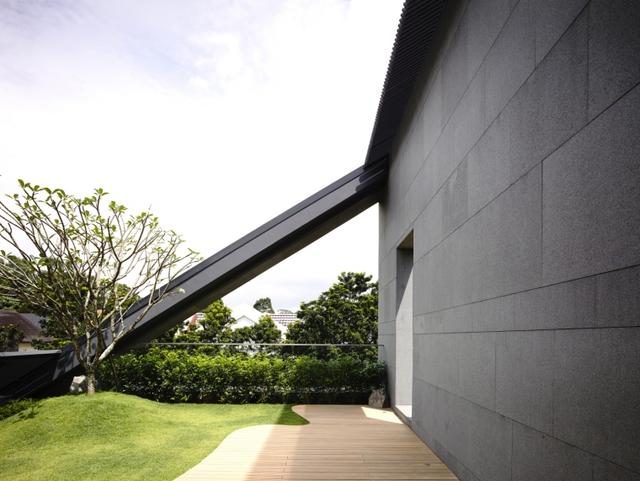
新加坡66MRN住宅外部局部实景图
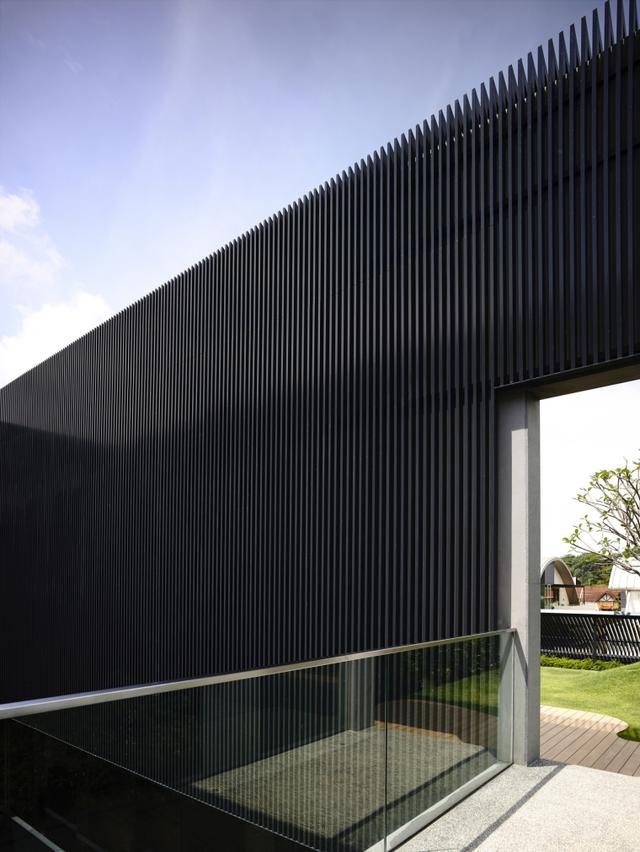
新加坡66MRN住宅外部细节实景图
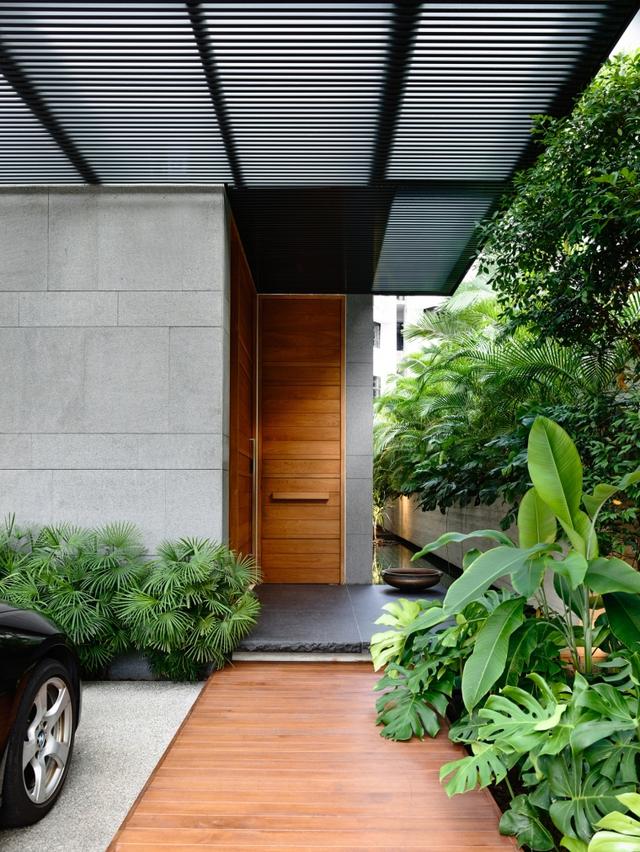
新加坡66MRN住宅外部门口实景图
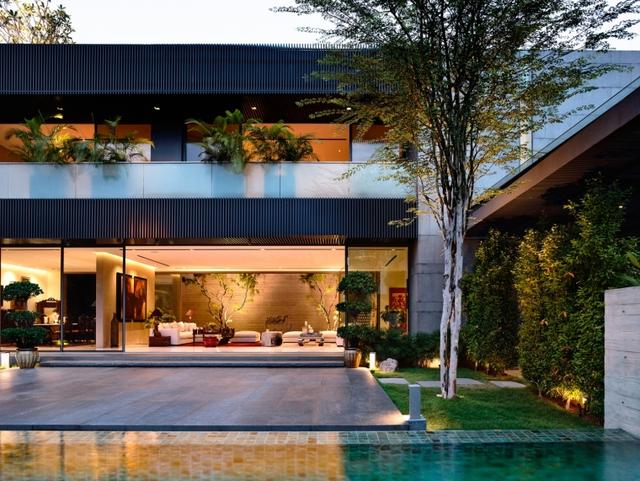
新加坡66MRN住宅外部夜景实景图
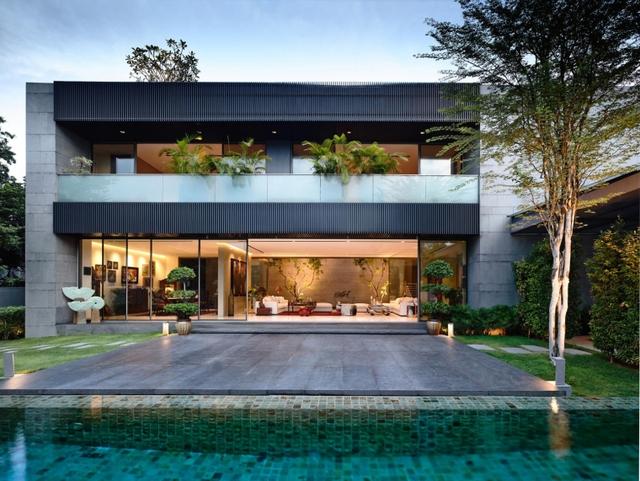
新加坡66MRN住宅外部夜景实景图
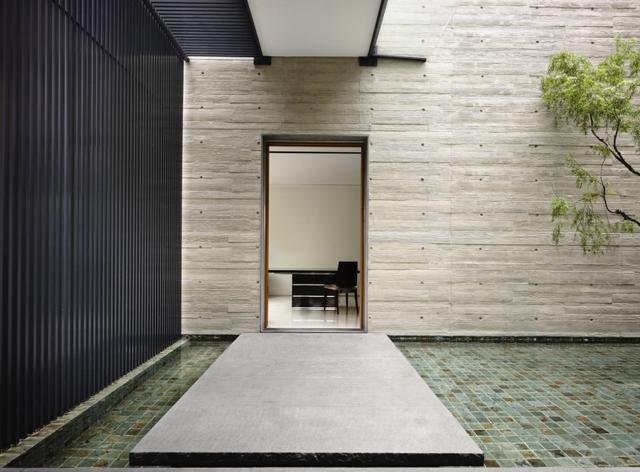
新加坡66MRN住宅内部实景图
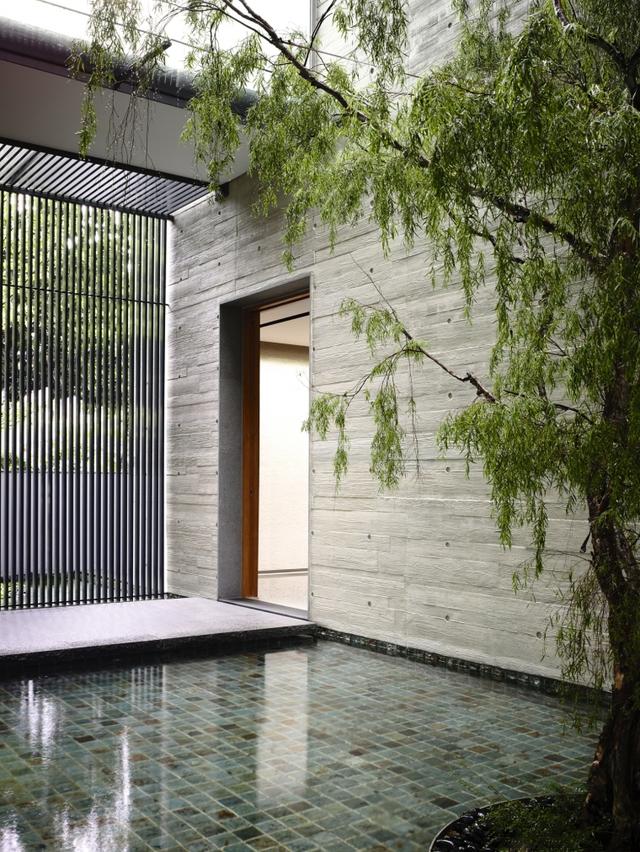
新加坡66MRN住宅内部实景图
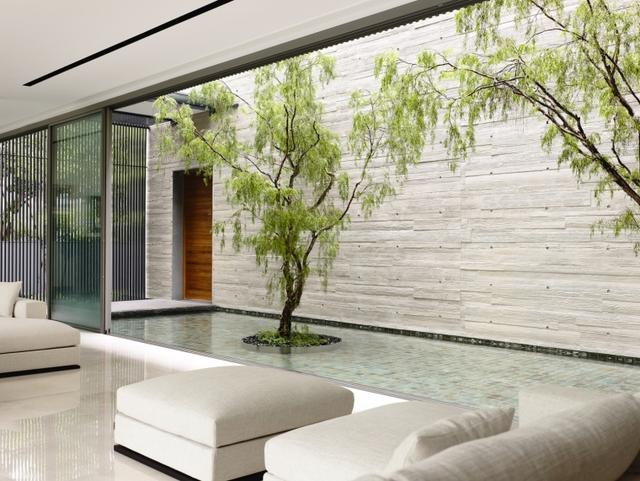
新加坡66MRN住宅内部局部实景图
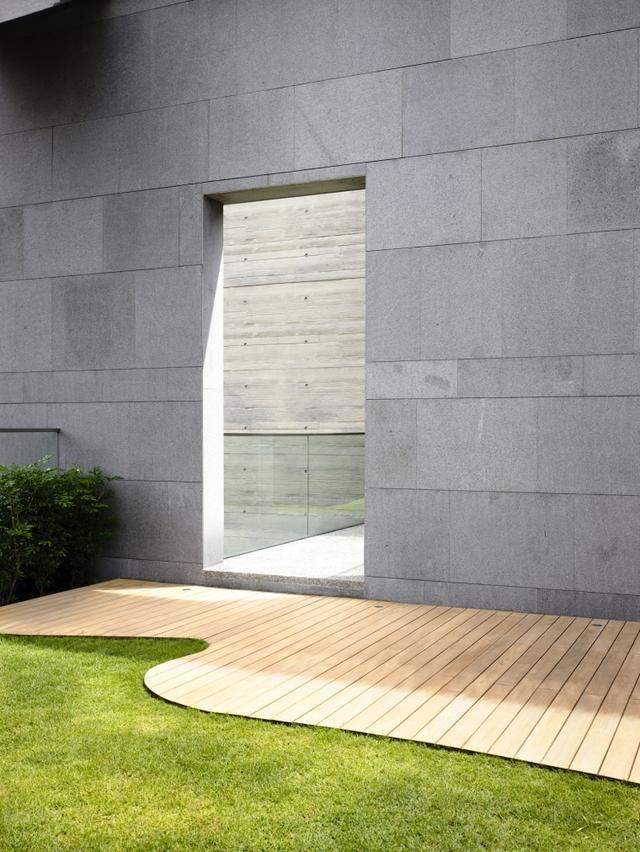
新加坡66MRN住宅内部局部实景图
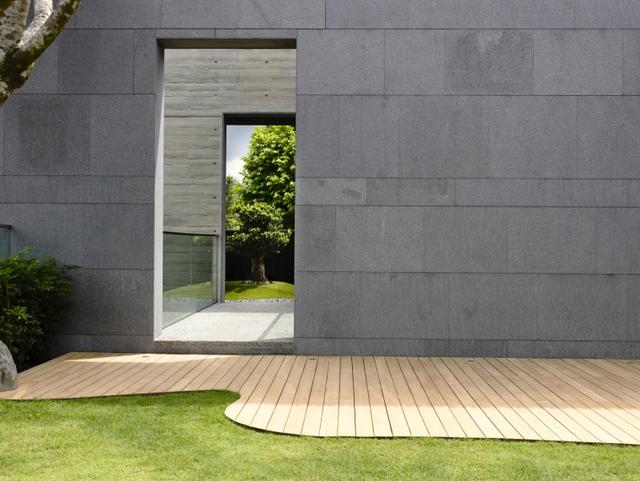
新加坡66MRN住宅内部局部实景图
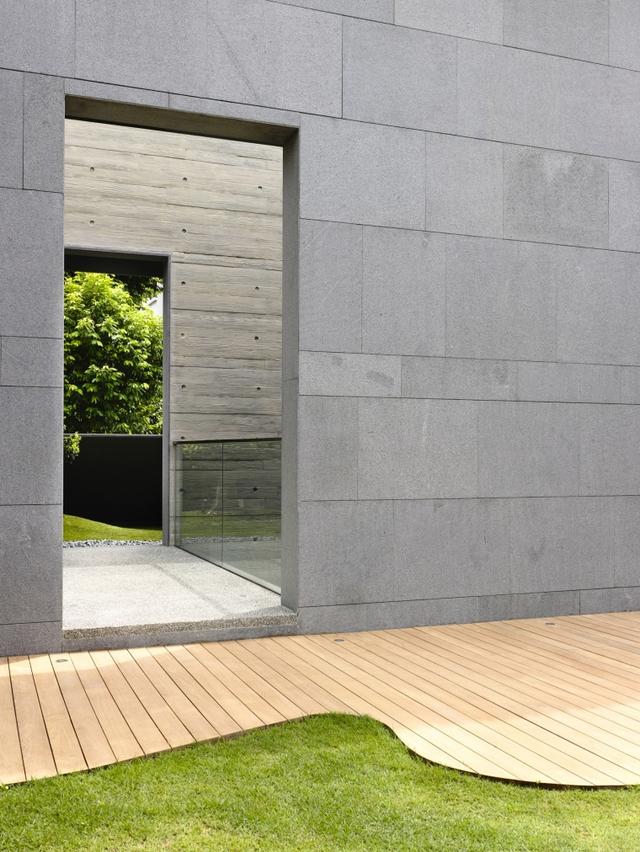
新加坡66MRN住宅内部局部实景图
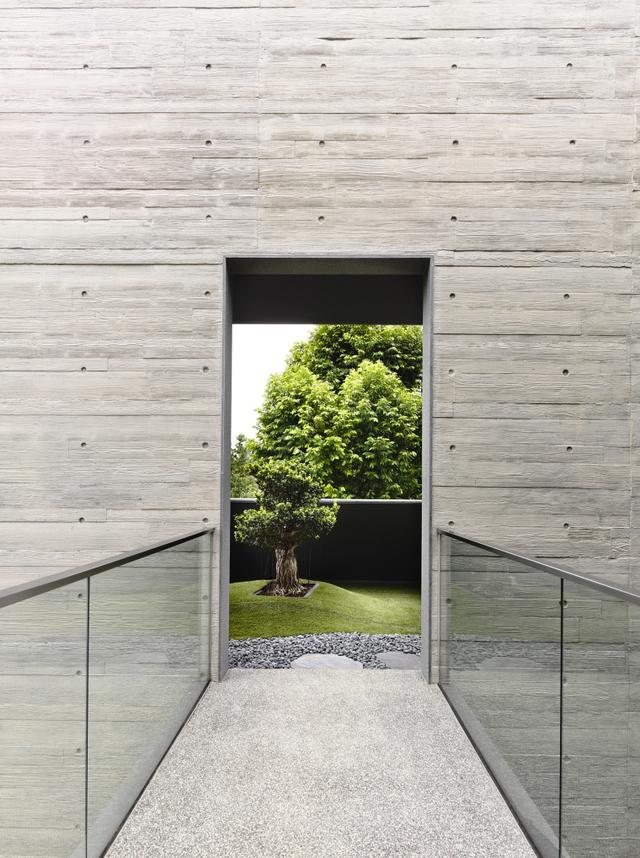
新加坡66MRN住宅内部局部实景图
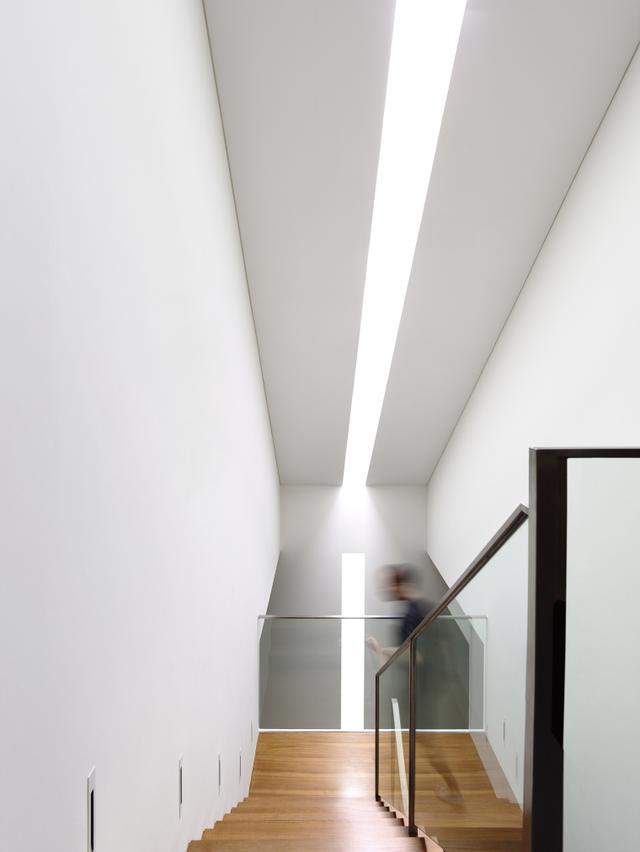
新加坡66MRN住宅内部过道实景图
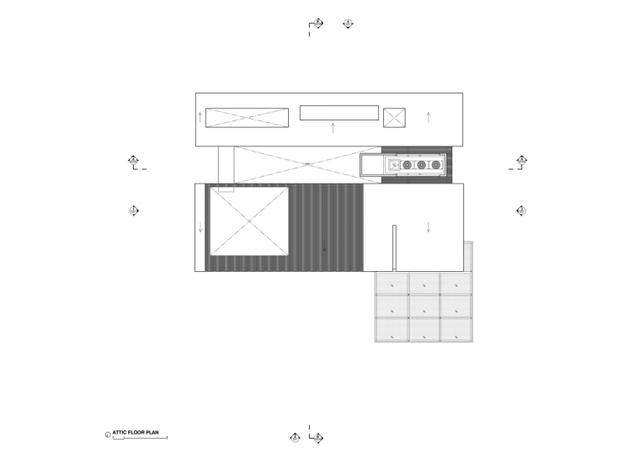
新加坡66MRN住宅平面图
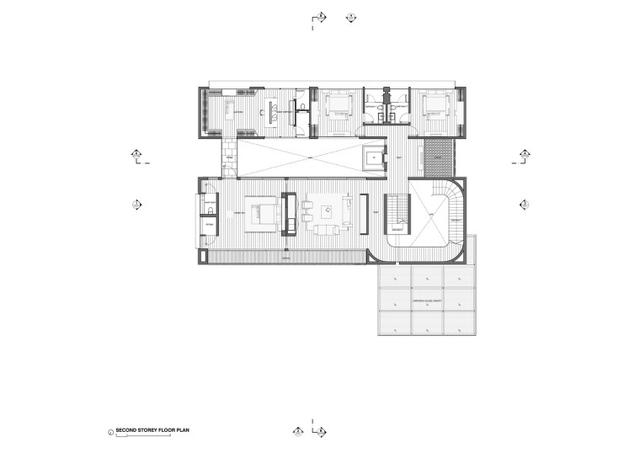
新加坡66MRN住宅二层平面图
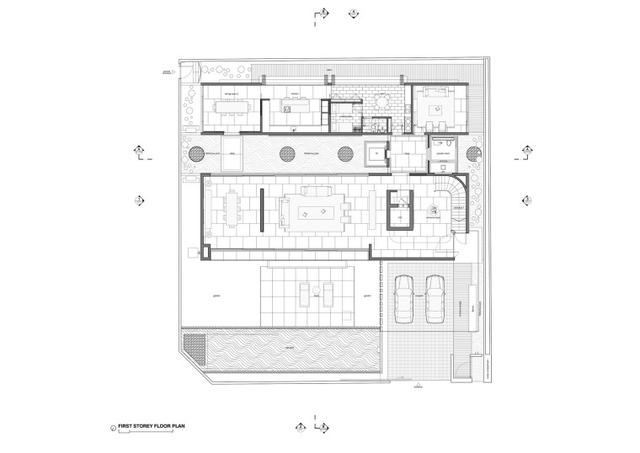
新加坡66MRN住宅二层平面图
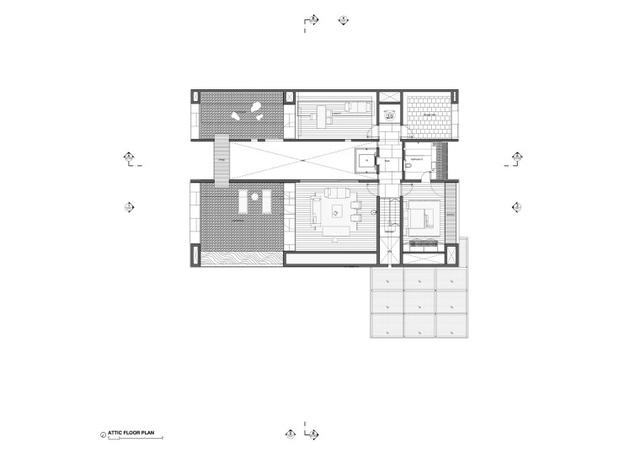
新加坡66MRN住宅阁楼平面图
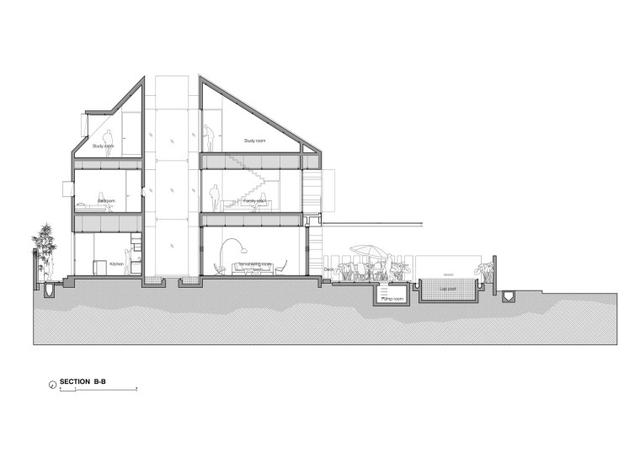
新加坡66MRN住宅剖面图
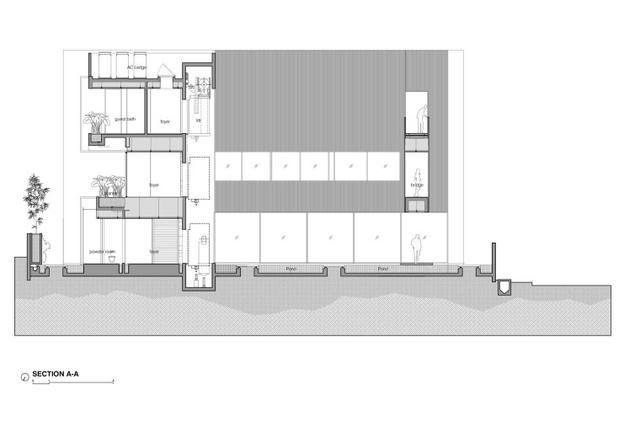
新加坡66MRN住宅剖面图
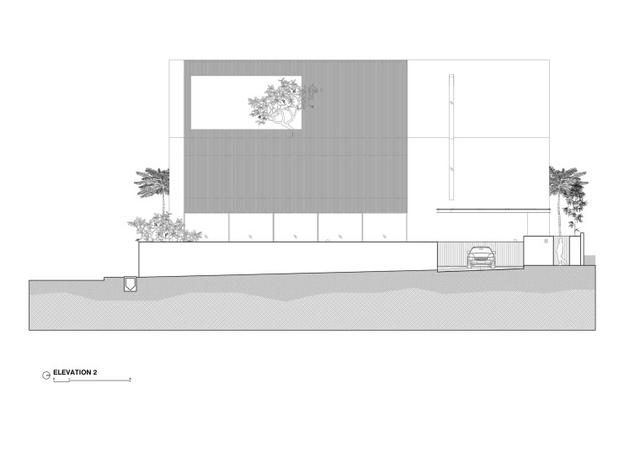
新加坡66MRN住宅正面图
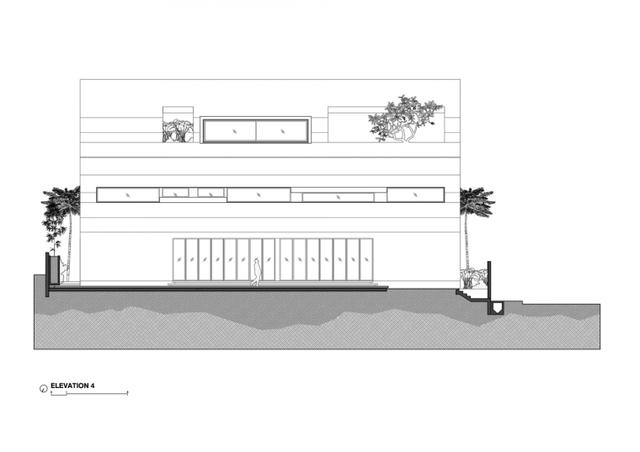
新加坡66MRN住宅正面图
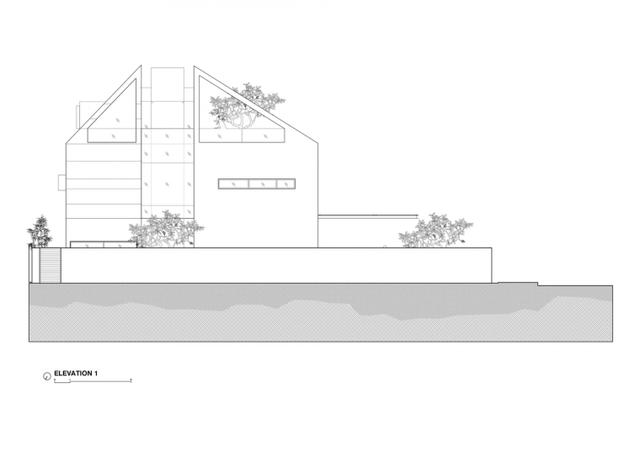
新加坡66MRN住宅正面图

新加坡66MRN住宅外部侧面实景图

新加坡66MRN住宅外部侧面实景图

新加坡66MRN住宅外部门口实景图

新加坡66MRN住宅之局部实景图

新加坡66MRN住宅外部局部实景图

新加坡66MRN住宅外部局部实景图

新加坡66MRN住宅外部细节实景图

新加坡66MRN住宅外部门口实景图

新加坡66MRN住宅外部夜景实景图

新加坡66MRN住宅外部夜景实景图

新加坡66MRN住宅内部实景图

新加坡66MRN住宅内部实景图

新加坡66MRN住宅内部局部实景图

新加坡66MRN住宅内部局部实景图

新加坡66MRN住宅内部局部实景图

新加坡66MRN住宅内部局部实景图

新加坡66MRN住宅内部局部实景图

新加坡66MRN住宅内部过道实景图

新加坡66MRN住宅平面图

新加坡66MRN住宅二层平面图

新加坡66MRN住宅二层平面图

新加坡66MRN住宅阁楼平面图

新加坡66MRN住宅剖面图

新加坡66MRN住宅剖面图

新加坡66MRN住宅正面图

新加坡66MRN住宅正面图

新加坡66MRN住宅正面图



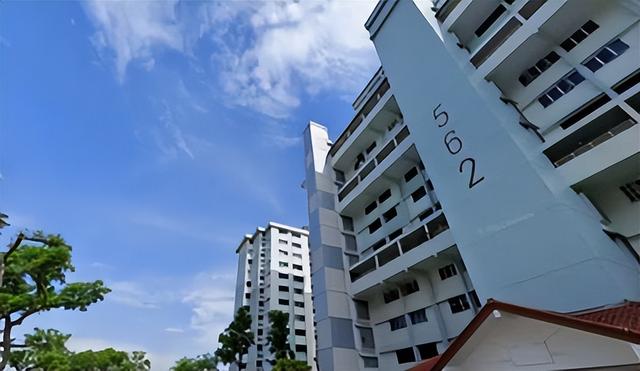





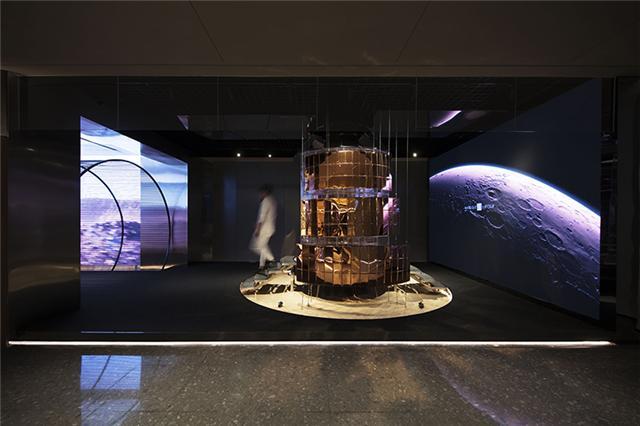












评论