SCDA | 探索室内外之间的负空间
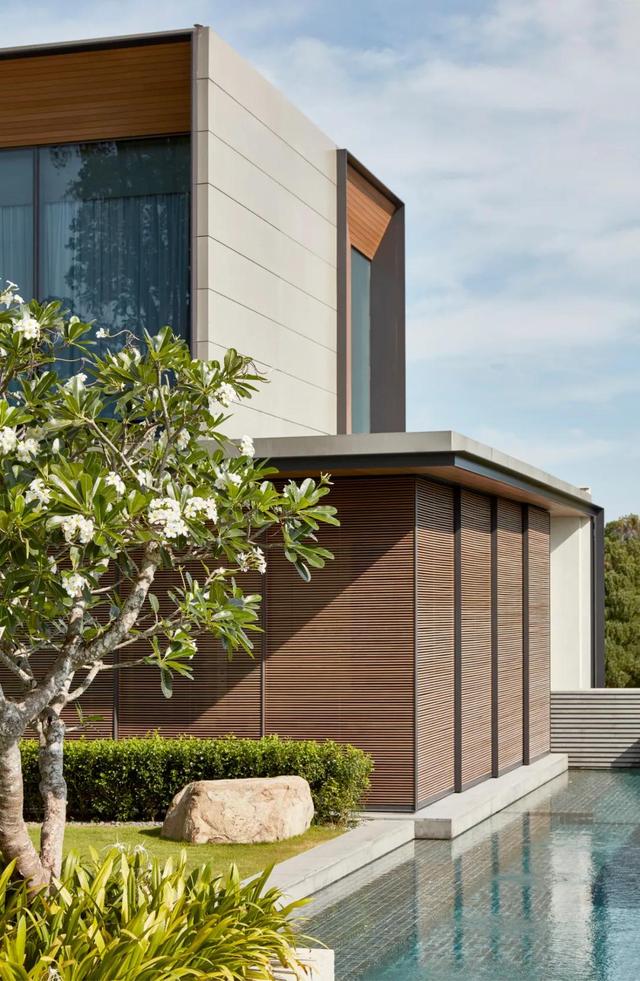
在熙熙攘攘的吉隆坡,KL House是一个远离城市的地方。景观、建筑和室内设计在整个设计过程中都充分考虑了当地的环境、文化和气候。SCDA设计的每个组成部分都被分解成体量、线和面,保留了来自经典建筑和设计的灵感。
In the middle of bustling Kuala Lumpur, Kuala Lumpur House is a place of retreat from the city. The landscape, architecture, and interiors keep the environment, culture, and climate of the site well into consideration throughout the design process. Each component of the design is broken down into volume, line, and plane, maintaining inspiration from classical architecture and design.
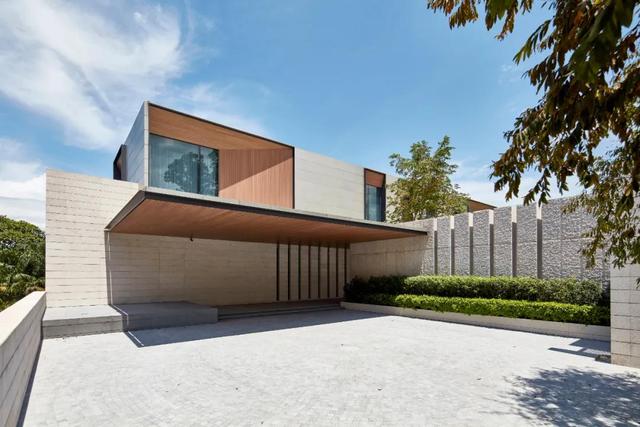
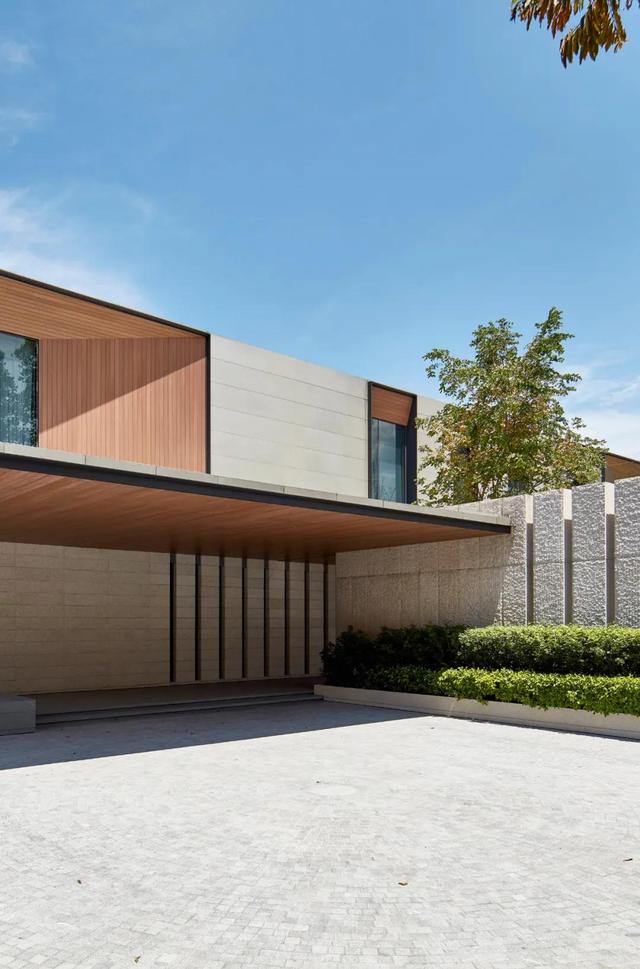
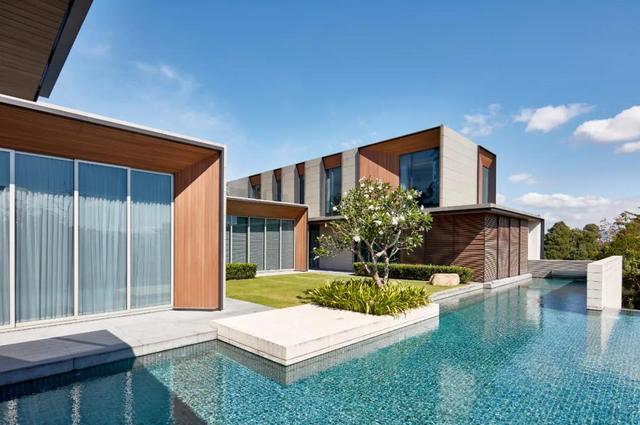
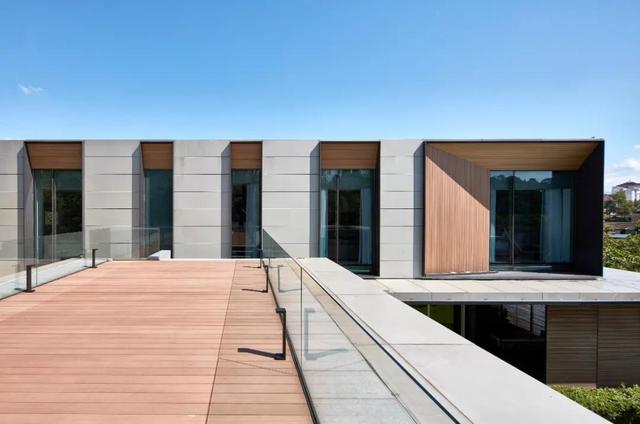
KL House是由室内和外部空间组成的,其光线,材料和结构的清晰度为其提供了信息。住宅的外观无非是结构化和统一化。建筑的刚性与覆盖建筑并环绕景观的材料和比例形成鲜明对比。木材、石头和泥土的线性和比例,自然地创造出一种与自己的地方规划倾斜的构图。
KL House is a sequence of both interior and exterior spaces, informed by light, material and the clarity of structure. The fa?ade of the residence is nothing other than structured and aligned. The rigidness of the architecture is contrasted with the materials and the proportions that clad building and wrap around the landscape. The linearity and proportions of the timber, stone, and earth, naturally create a composition that inclines to one’s own placemaking.
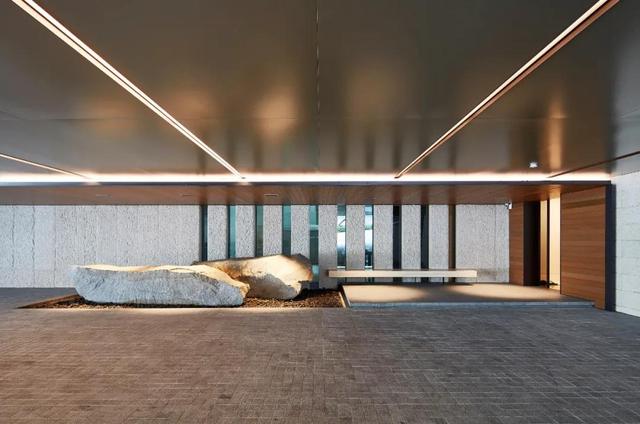
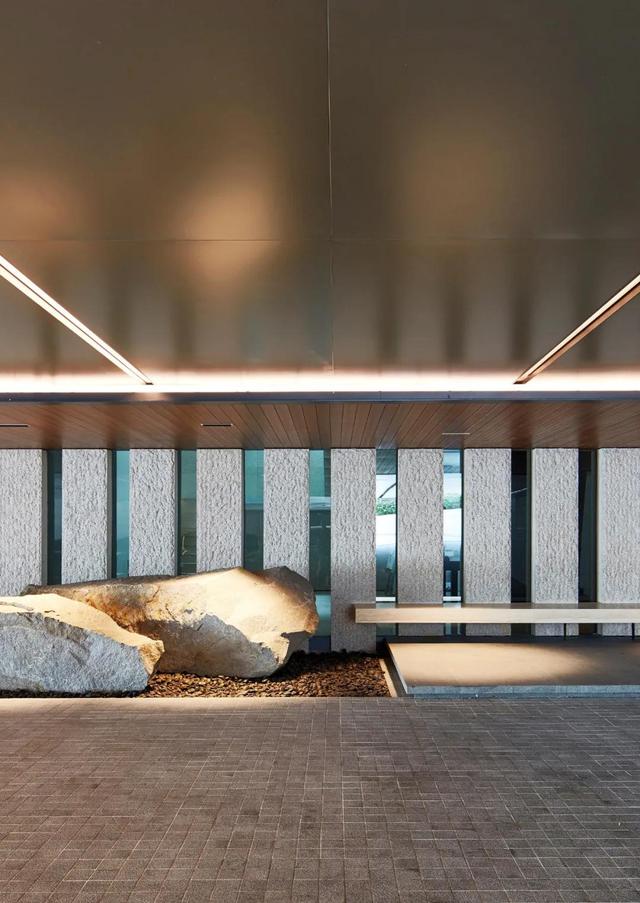
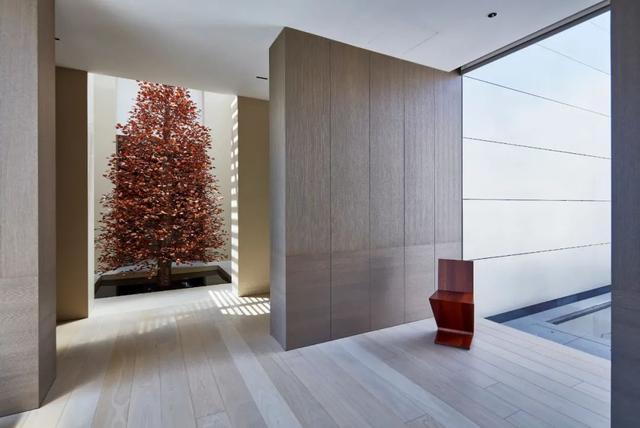
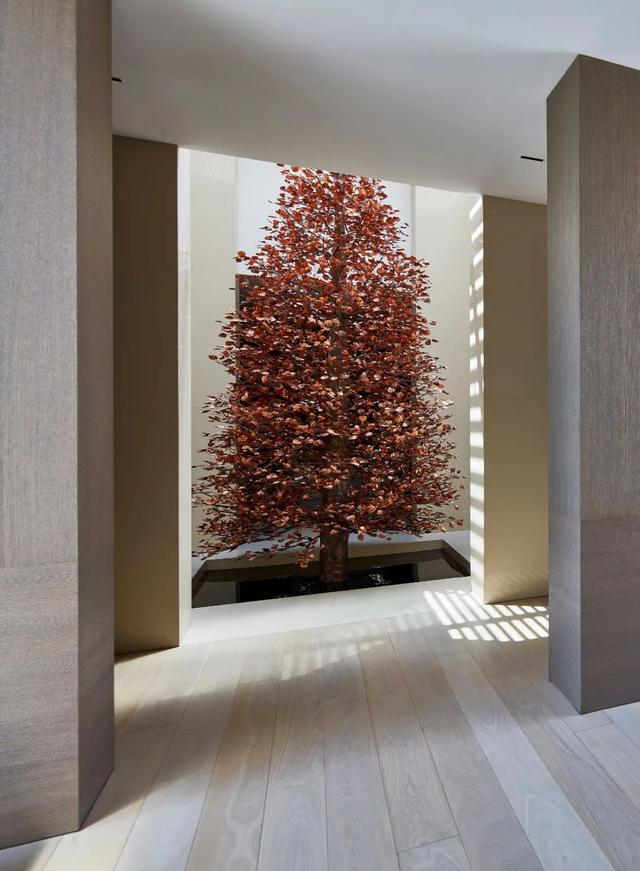
为了应对马来西亚的热带气候,建筑师仔细考虑了立面的元素,并打算重新想象阳台的概念。窗户的深度允许业主利用自然通风。滑动屏风是对热带气候的整体反应。屏风可调节太阳的热量和眩光,以及干扰不透明墙体和透明玻璃之间的运动的元素。
In response to the tropical climate of Malaysia, the elements of the facade were carefully considered. Kuala Lumpur House form intends to re-imagine the concept of verandas. The depth of the window allows homeowners to take advantage of natural ventilation. The sliding screens are integral responses to tropical climates. The screens temper the heat and glare of the sun, as well as an element to interfere with the play between opaque walls and transparent glass.
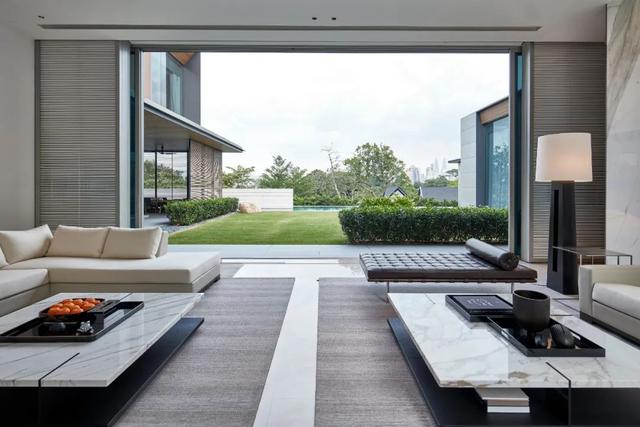
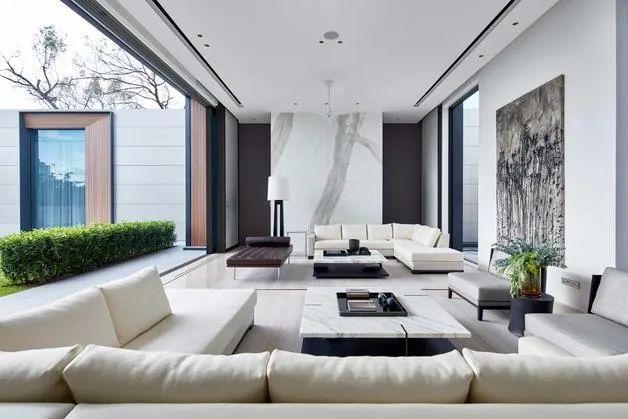
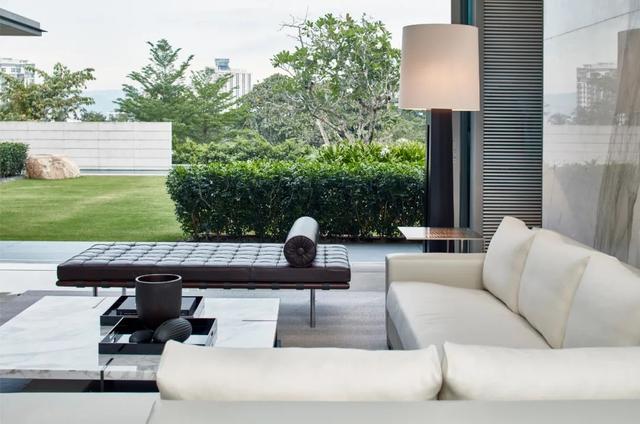
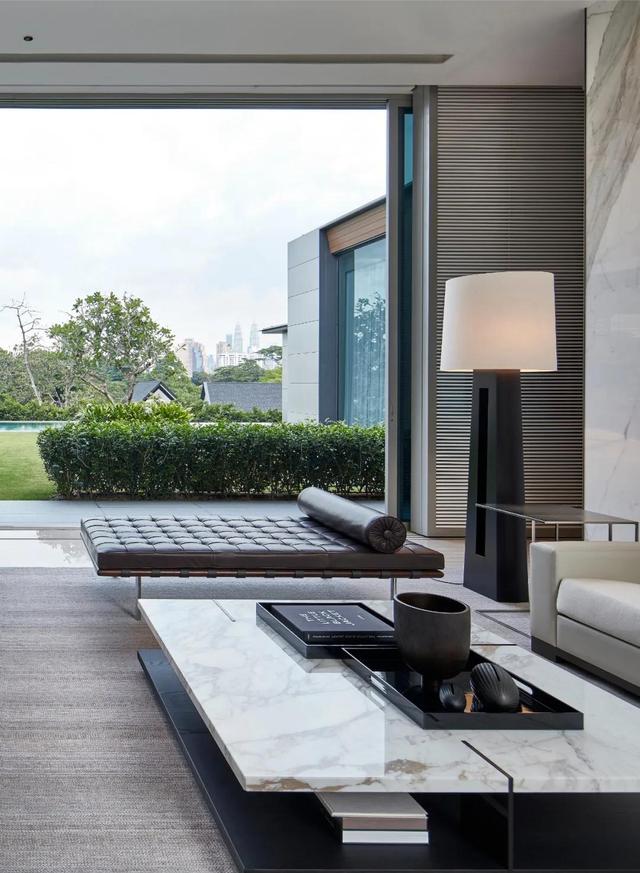
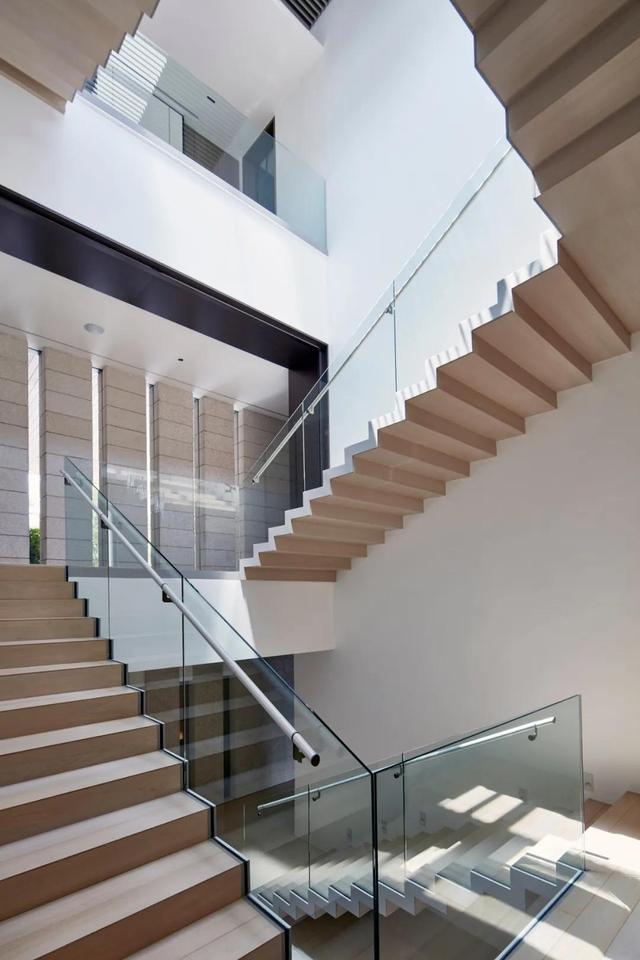
庭院是通过房屋的编排过程来得到有序和等级的体验。它们的设计目的是通过光线、声音、触觉和视觉来提高住户的体验。在KL House的设计阶段,建筑和庭院空间是同等重要的。这扮演了一个关键的角色,不仅允许建筑告知庭院空间,而且庭院会影响建筑的形式。庭院的设计是一种重新想象热带生活的方法,通过探索室内外空间之间的负空间。
Courtyards are experienced sequentially and hierarchically through a choreographed procession of the house. They are designed to heighten the experience of the user with light, sound, touch, and sight. During the design phase of Kuala Lumpur House, the architecture and court spaces are given equal importance. This plays a key role, not only does it allow for the architecture to inform the courtyard space, but the courtyards can affect the form of the architecture. The imposition of the courtyards was a method to re-imagine living in the tropics through an exploration of negative space between interior and exterior spaces.
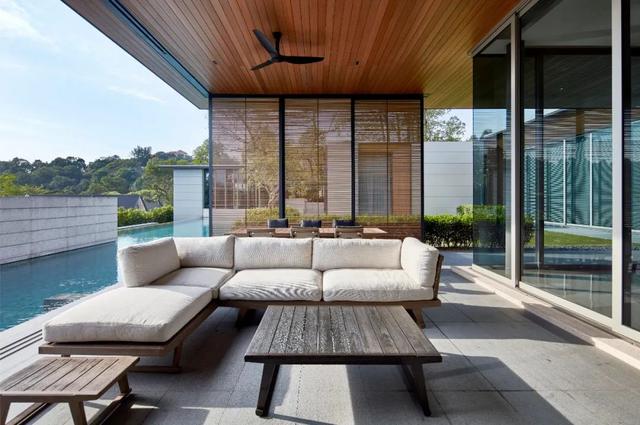
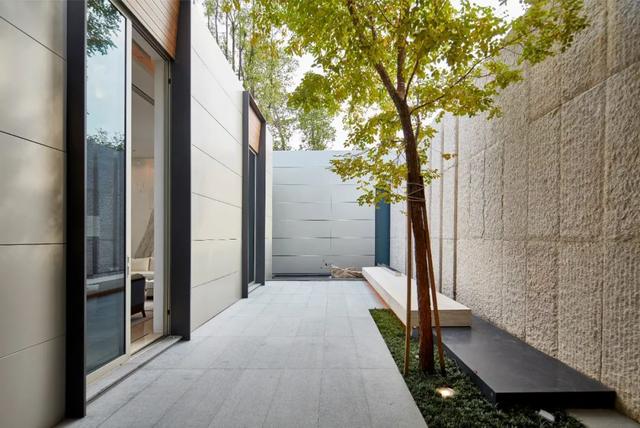
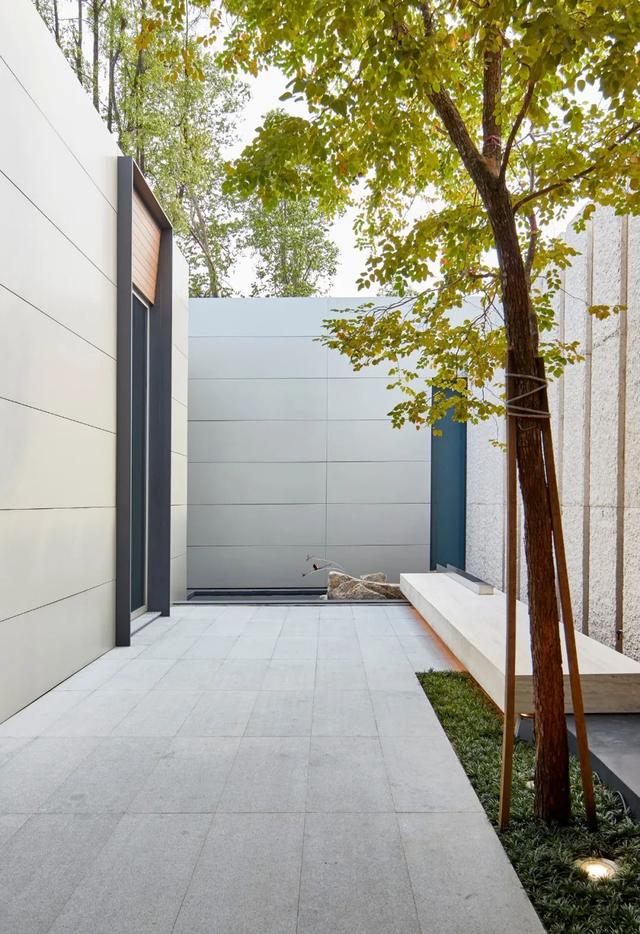
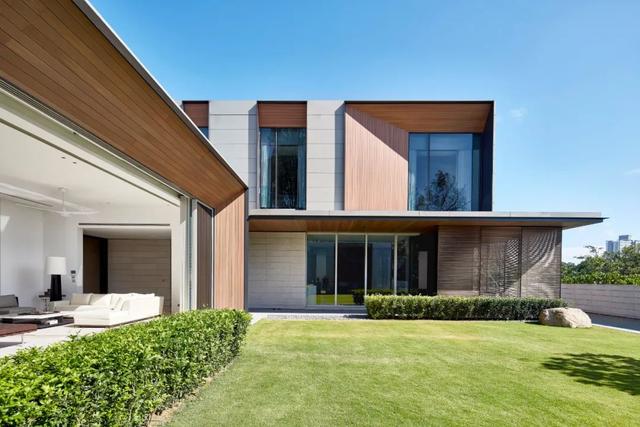
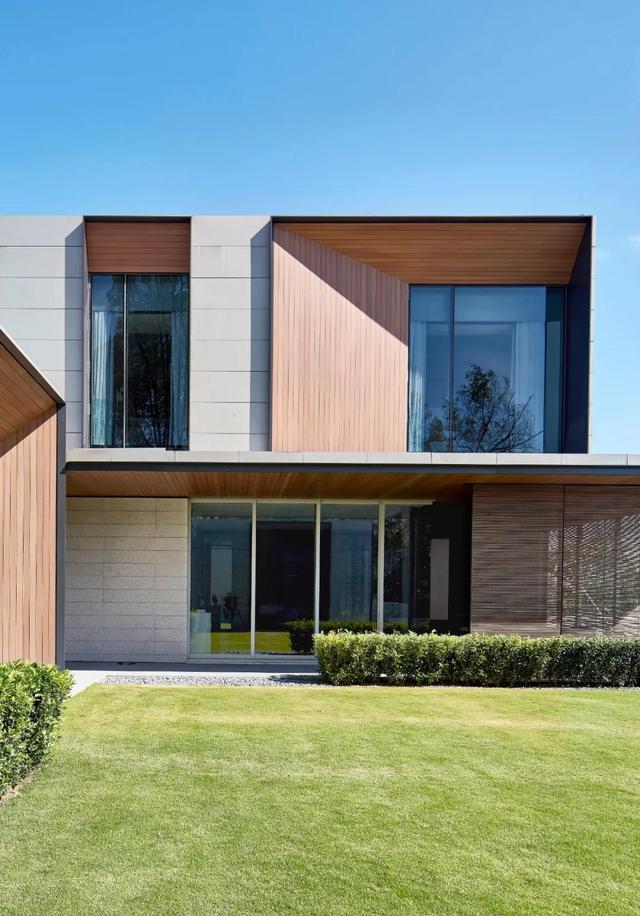
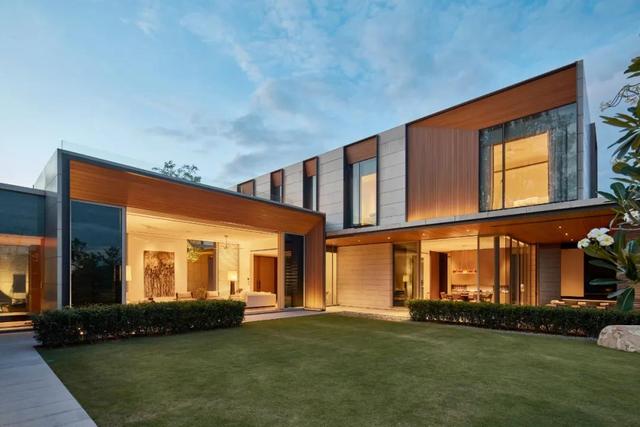
-延伸项目-
Angullia Park
新加坡Twenty One Angullia Park是由SCDA打造的一个高层住宅开发区,旨在重新诠释炎热潮湿气候中的城市热带生活。它力图解决并推动该地区多个高层住宅的反复出现的界限。通过其地理位置的优越性, Angullia Park被设想为增强城市天际线,同时通过周围住宅和商业高层建筑中独特的原始形态来建立自己的独立身份。
Twenty One Angullia Park, Singapore is a high-rise residential development designed to re-interpret urban tropical living in a hot humid climate. It seeks to address and push the recurring perceived boundaries of multiple high-rise residential dwellings in the region. By its strategic location, Angullia Park is envisaged to reinforce the city skyline while establishing itself with an independent identity through its distinctive pristine form amidst the surrounding residential and commercial high-rises.
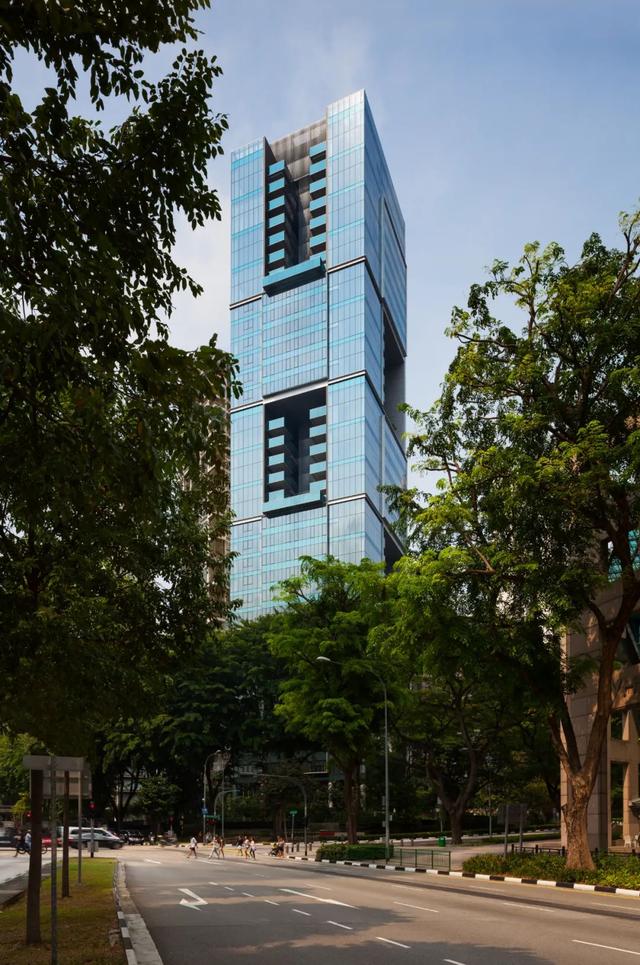
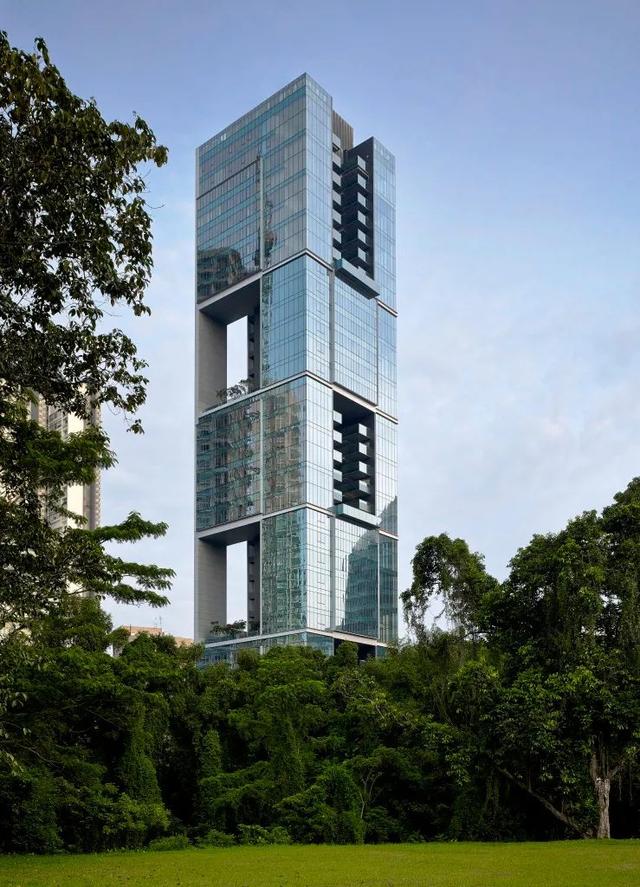
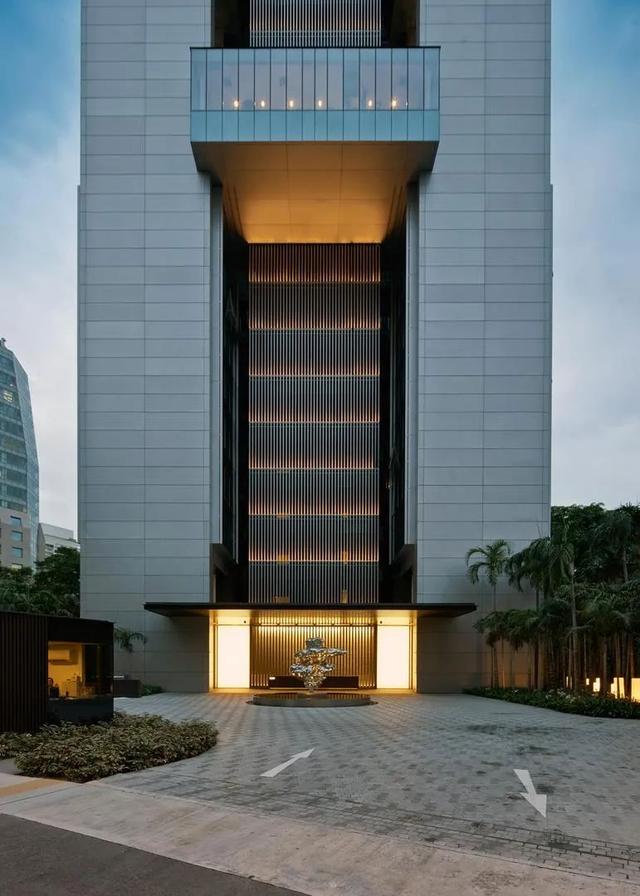
近期新加坡Millihaus设计打造了Angullia Park共管公寓内的一套顶层公寓,这套宁静的顶层公寓从日本美学和不断变化的季节中汲取灵感,融合了温暖的色调和自然的质感,是三口之家宁静的天堂。
Designed by Millihaus, this tranquil penthouse apartment in Singapore draws inspiration from Japanese aesthetics and the changing seasons. With its pleasing blend of warm tones and natural textures, this penthouse is a haven of serenity for a family of three.
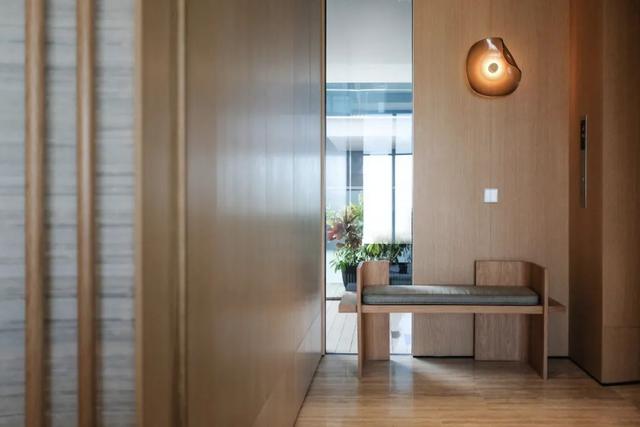
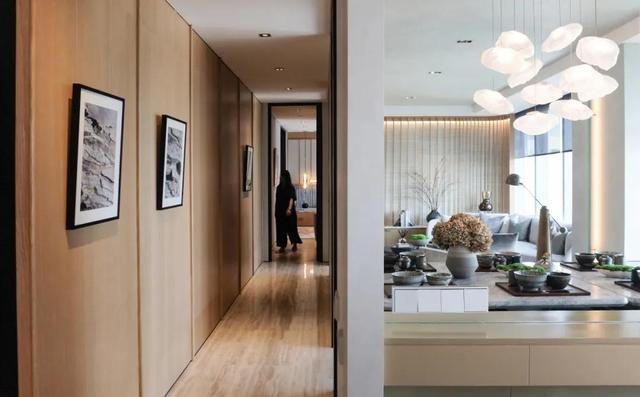
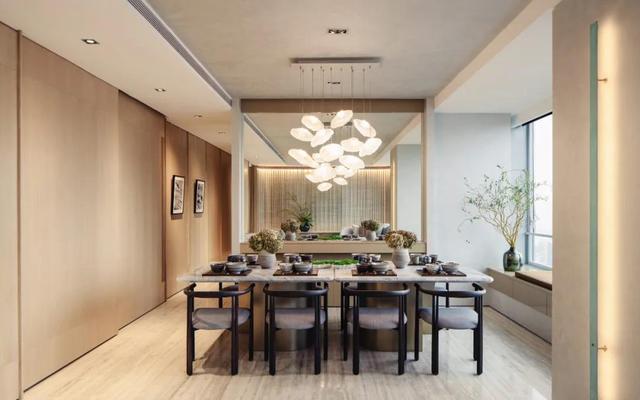
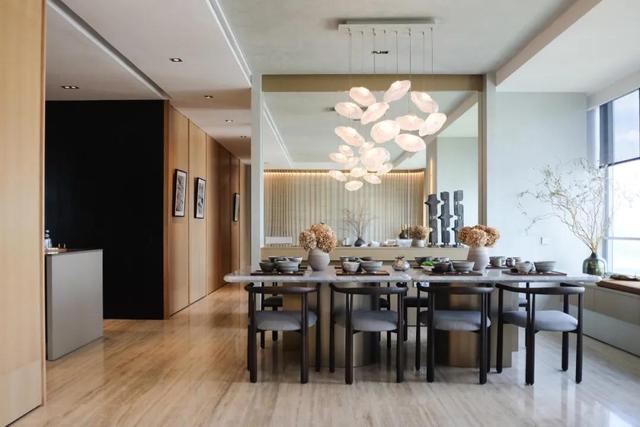
该公寓的室内设计师Billy Voon和Desy Kismantono希望创建一个强有力的故事来支撑公寓的设计。他们从季节性变化的短暂性中汲取灵感,并伴随着业主对日本文化的钦佩而塑造的概念。
The apartment’s interior designers, Billy Voon and Desy Kismantono of multidisciplinary practice Millihaus, wanted to create a strong narrative that underpinned the design of the apartment. They took inspiration from the ephemerality of seasonal changes, accompanied by a concept shaped by the owners’ admiration for Japanese culture.
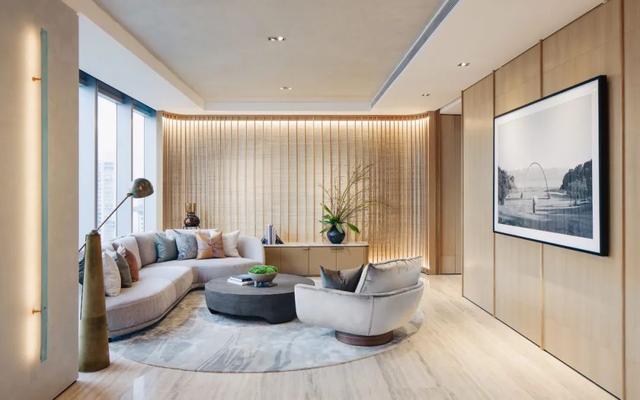
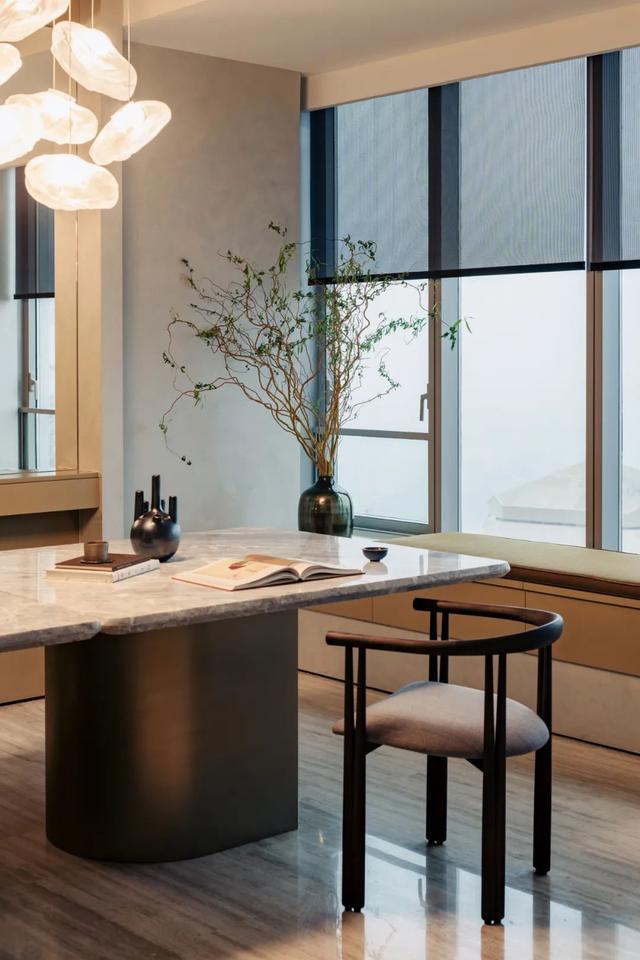
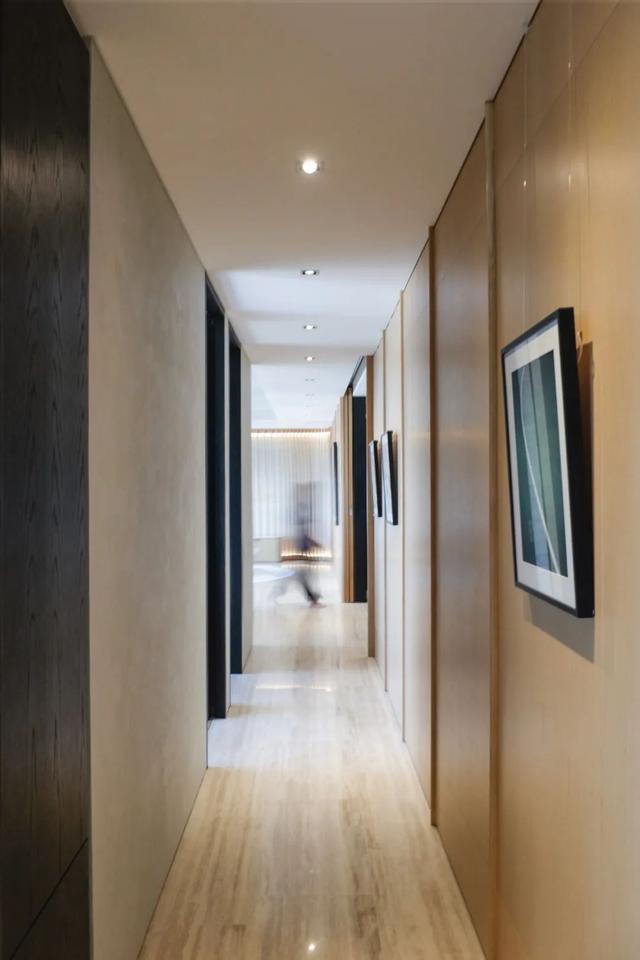
Billy Voon将每个房间描述为“讲述日本秋日的诗意故事的一部分:它的到来、顶峰和复兴”。小型卧室向与日本同义的樱花致敬。房间充满了柔和的质感,点缀着银色和红色织物上的流行色和床头柜的大理石。
Voon describes each room as “telling a part of the poetic tale of a Japanese autumn’s passage: its arrival, zenith and revival”. The junior bedroom pays tribute to the cherry blossoms synonymous with Japan. The room is imbued with muted textures, punctuated with pops of colour on the silver and blush fabrics and the travertine marble of the bedside tables.
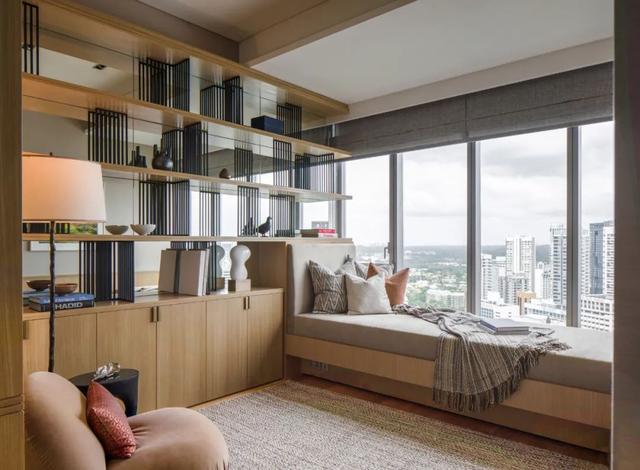
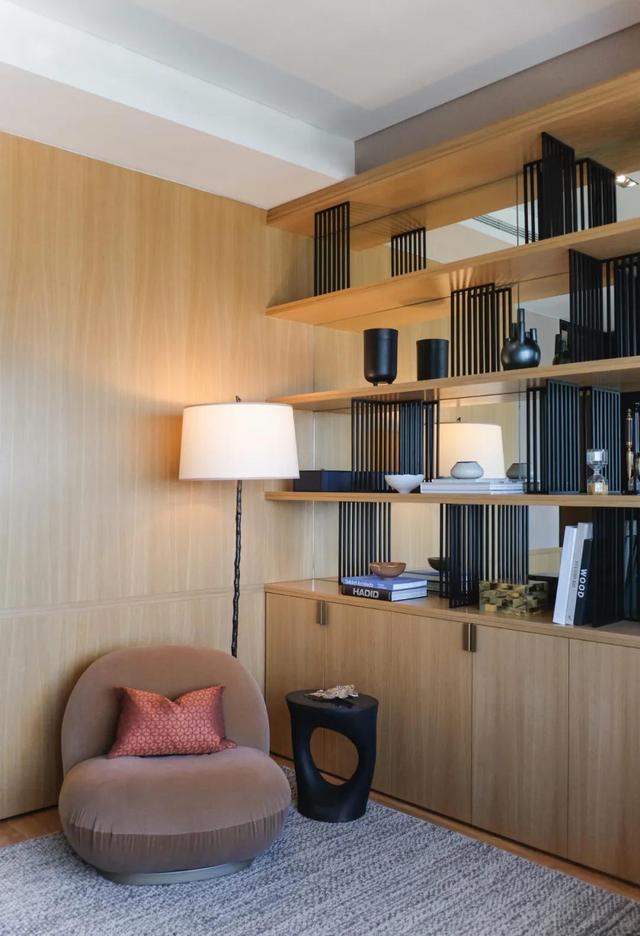
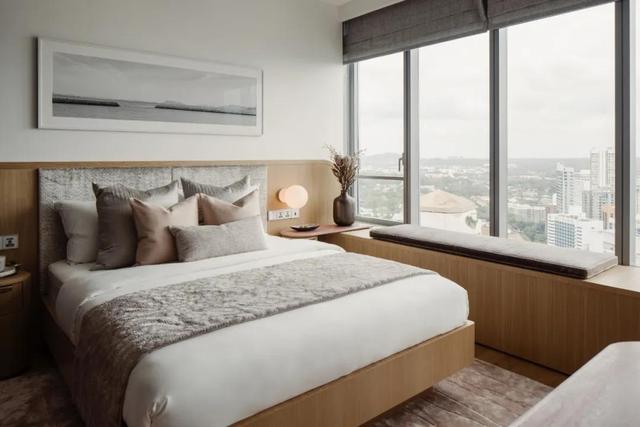
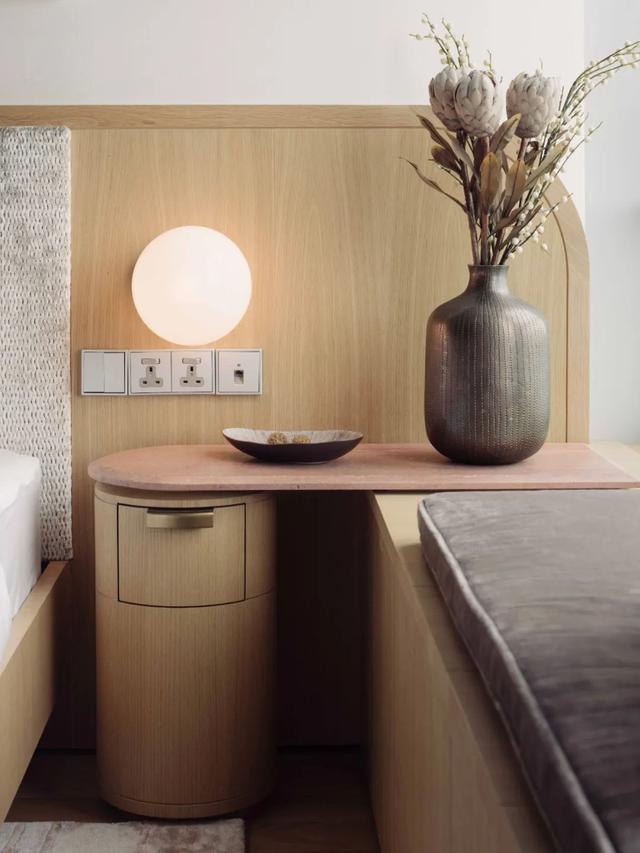
主卧室采用了上述的一些元素,以表达对四季轮回的敬意。木制的警棍点缀着主墙,前面是绿色和灰色色调的床头板。厚重的床头柜和梳妆台被它们的圆形形状所软化,并以反映秋分特有的深褐色色调的定制丝绸地毯为基础。房间里的每一件物品都特别强调了贯穿整个公寓的精心创造的视觉故事。
The master bedroom adopts some of the preceding elements to pay homage to the cyclical nature of the four seasons. Timber batons punctuate the main wall, fronted by a headboard in green and grey tones. Heavy-topped bedside and dressing tables are softened by their rounded shapes and grounded by a custom silk rug that reflects the sepia tones characteristic of the autumnal equinox. Each piece in the room places a special emphasis on the carefully created visual story that weaves through the apartment.
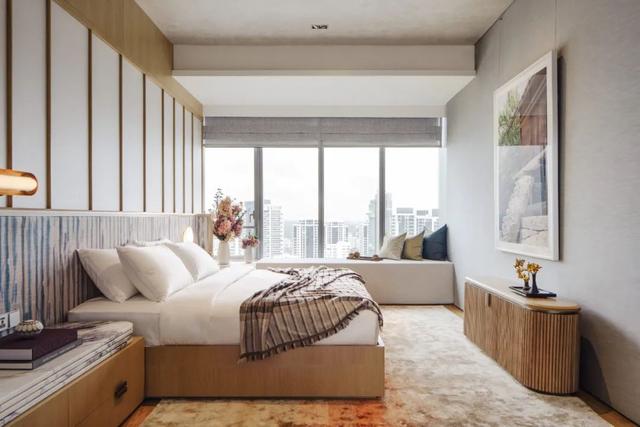
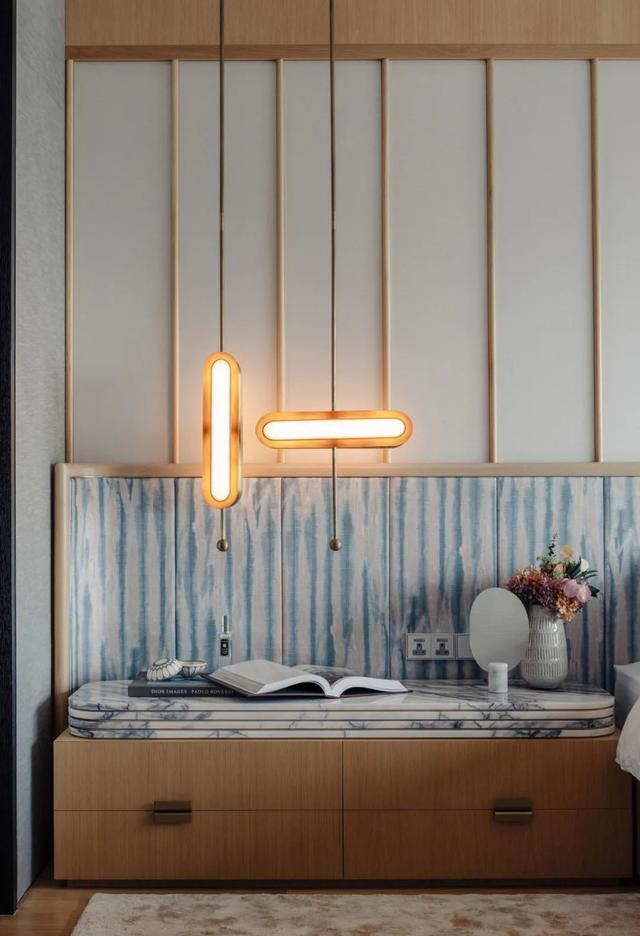
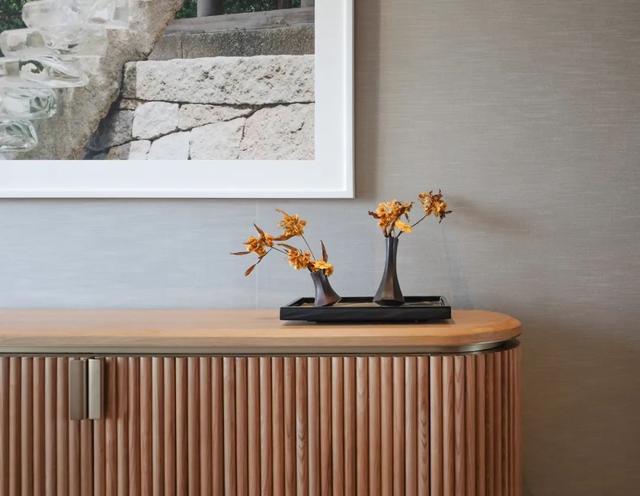
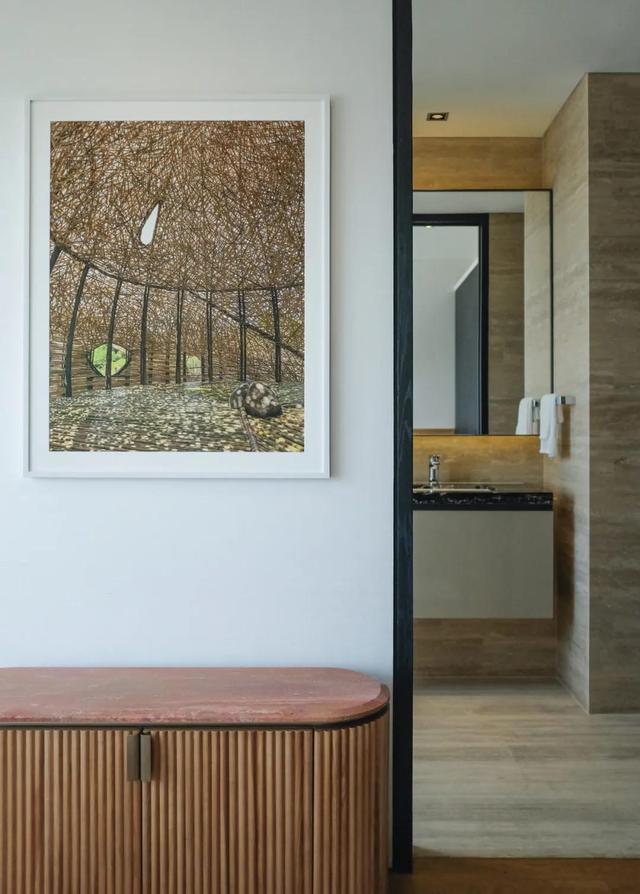
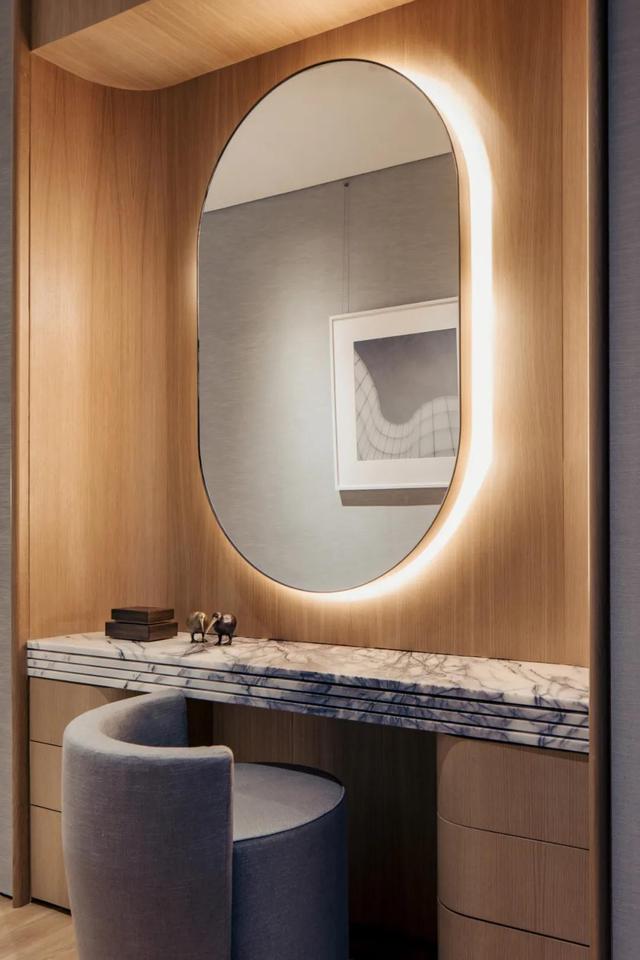

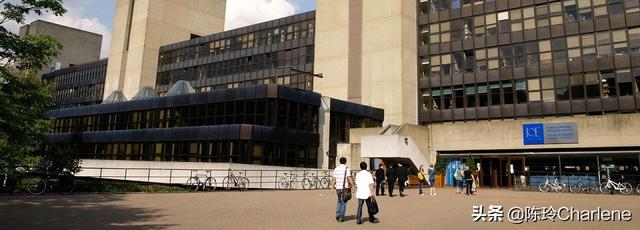


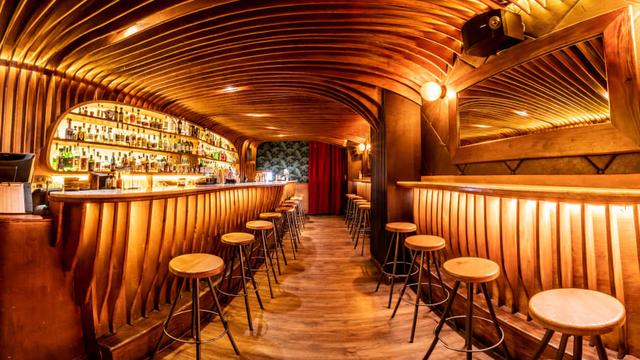
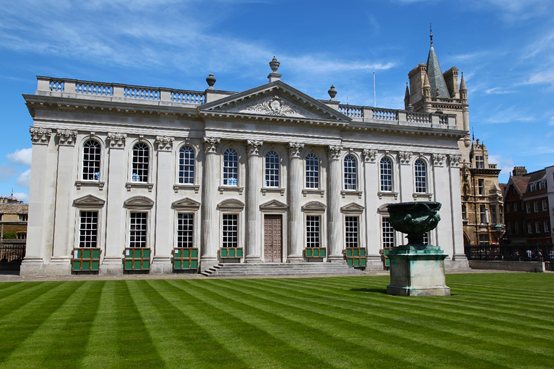
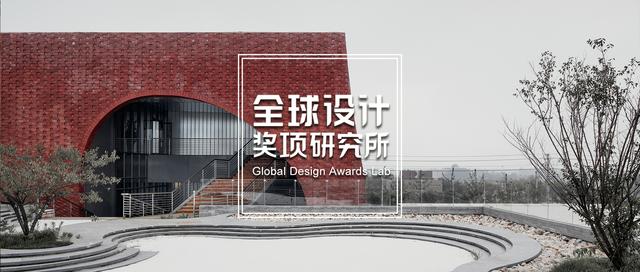















评论