宜宾高铁新城 - 启光之门 QUAD扩道建筑设计

宜宾市位于中国四川地区,地处金沙江、岷江、长江三江交汇处,公元前4000年已有人定居。宜宾市历史悠久、风光明媚, 特产五粮液更闻名于世。
作为城市现代化之一环,宜宾已于2019年6月开通高铁,到成都仅需90分钟。一座全新的高铁新城正在建设中,与铁路连接,用地规模近30平方公里;本项目之建筑和景观设计顾问—香港扩道建筑设计事务所将为此城设计高逾160米的地标双塔,伫立站前, 遥望长江, 打造四川地区生态宜居高端城市新典范。
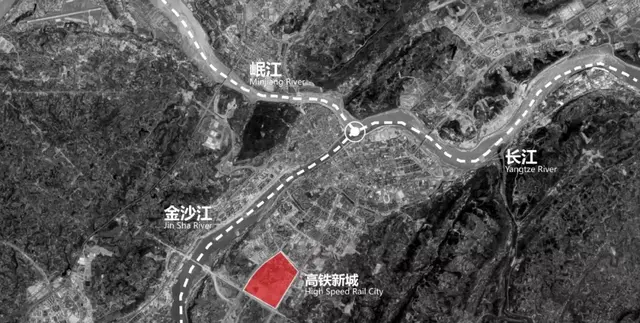
宜宾高铁新城基地位置
The city of Yibin is located in the Szechuan region of China. Geographically located on the confluence of 3 rivers, the Jinxha, the Min and the beginning of famous Yangzi River. Also known as one of the first settlements on the Yangzi River with recorded history dating back to 4000BC. Rich in history, the city is also famous for its beautiful natural scenery and drinking culture.
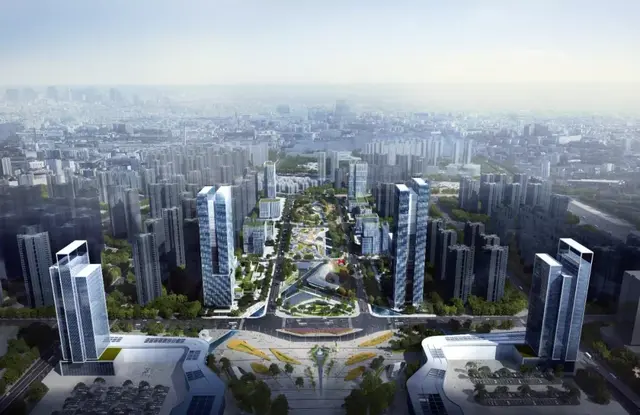
宜宾高铁新城鸟瞰图
As part of the modernisation for the city, Yibin will be connected by High Speed Rail in 2019, it will take only 90 mins to travel to Chengdu. A brand new High Speed Rail City Masterplan which occupy almost 30 square kilometres of land are being built once the railway has been connected. The new High Speed Rail City will provide home for an estimated population of about 400,000 people, positioned to be one of the most well habitable city in the Szechuan Area.
QUAD Studio has been selected to be the chief architect and landscape designer of the 160m high iconic twin towers and also the master planner of the 1km long central axis park facing the High Speed Rail Station.

|长江之塔连天接地之光 |
在寻找双塔的标志性概念过程中,我们从一句古老的中国谚语中得以启发:
“山不在高,有仙则名;水不在深,有龙则灵。"
长江沿岸名城皆有灯塔, 宜宾誉为长江万里第一城, 自然也不例外。作为一个标志性的门户,我们的注意力回归到诗意的境界,蜿蜒曲折的长江,波光粼粼的流水,群山环抱,俯瞰江水映射的下闪闪发光的星空。双塔伫立在流动的中央景观大道两侧,我们想使之成为连接天地的光之门。
双塔包含了商务酒店、办公室和酒店式公寓。商务酒店将位于顶部,有270间客房,并设有空中大厅。在150米高的顶层有一个行政俱乐部,那里有餐厅和酒吧,为酒店客户和VIP提供服务。作为整个高铁城的最高点,人们在半室外平台上体验户外用餐的同时,还能俯瞰到绝佳的景色。
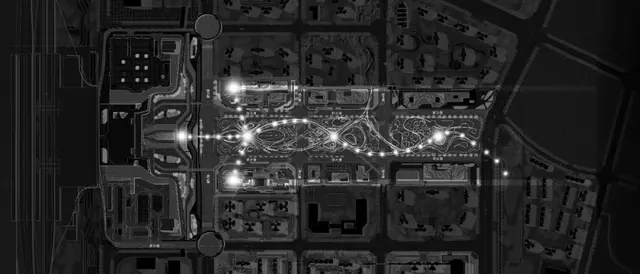
双塔之光连接中央中轴公园
In search of an iconic concept for the twin towers, we seek inspiration from an ancient Chinese proverb;
“mountain does not need to be tall to be famous, a river does not need to be deep to be resilient”
As an iconic gateway, turn our attention back to the poetic vision meandering shimmering movement of the Yangzi River bounded by mountains overlooking the glittering starry night sky. With the twin towers flanking the fluid central landscape boulevard we wanted the towers to represent a Gateway of light that links the heavens and earth.
The twin towers will comprise of a business hotel, offices and service apartment together. The 270 rooms hotel will be located at the top of the tower with a sky lobby. An executive club will be at the top floor at 150m, with a restaurant and bar serving hotel guests and VIP. Being the highest spot of the High Speed Rail City, a semi outdoor terrace will provide alfresco dining experience overlooking the bestview.

|取川之型,水为其面|
塔楼体量被划分为三部分,形似汉字“川”,意为四川地区。双塔不以高度取胜, 却以站前小双塔组成地标群体, 体量屋冠细意调整, 与小双塔形成连贯天际线, 尺度相宜, 如宜宾之重山迭水, 寓山水于城景。
双塔的建筑立面, 如长江倒影, 泛起水纹, 将东方色彩以未来笔触勾勒。立面中部会有一个渐变效果,从上至下是由深到浅的熔块玻璃,与两侧反射性更强的玻璃形成对比。在晚上,塔中央的LED灯也会产生渐变效果,两座塔顶将成为高铁城的最亮点,为人们指明方向,仿佛江中的灯塔。宜宾双塔正是照耀长江的灯塔, 满天星光与粼粼长江波光, 于此连成一气, 天地之光, 由此而来。
The massing of the tower is being divided into 3 volumes which resembles to the Chinese character of "Chuan", meaning the Szechuan area. Together with the other 2 shorter towers, the twin towers will form an iconic cluster right in front of the high speedrail station, like a gateway for people entering the Yibin High Speed Rail City.
For the tower façade, the vertical solar shading fins will form a fluid pattern like water, as a narrative to the reflection of the river. The facade of the middles trip will have a gradient effect of fritted glazing from dark to light at the top, in contrast to the more reflective glazing on the two sides. At night, the LED in the centre will also have a gradient effect. The two towers top will be the brightest spots of the High Speed Rail City, giving direction to the people, similar to a light tower in the river.

塔楼立面效果图

中轴公园半鸟瞰图
|与中央绿轴成为一体|
中轴公园全长1公里,面积约8万平方米,是整个高铁城的绿色主轴,其规模可与新加坡海湾公园和广州珠江新城相媲美。
宜宾三江汇聚, 与水结缘, 中轴公园载入三江汇之地理特征, 引入水体, 创造亲近市民的水场所, 双塔裙房匠心设计, 细分成小尺度盒子, 前后排布, 形成多层次退台, 以庭院中的竹子, 格栅, 水泊, 使绿化自中轴公园延伸, 打造垂直绿州。
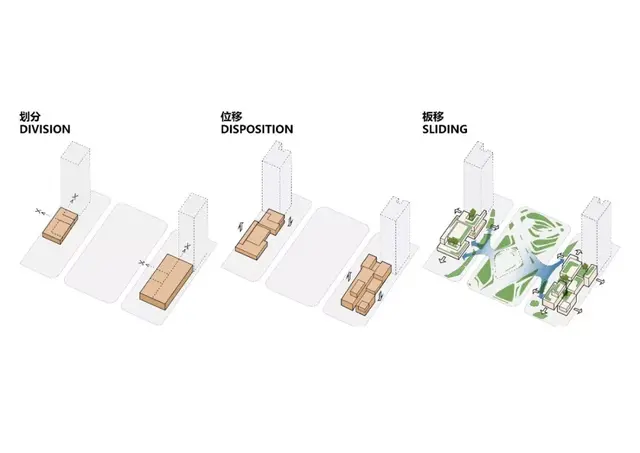
群房设计概念
In between of the twin towers is a 1 km long central park, is the main green spine of the Yibin High Speed Rail City, occupying an area of 80,000 sqm.
Instead of a conventional large podium box, the massing of the podium are being broken down into a series of smaller boxes. In response to the central park, the permeable massings allow the green nature penetrating into the internal spaces. The roofs of the boxes will also create green terraces as an extension of the central park.

商业地块人视图

商业裙房鸟瞰图
|灵活而多功能的裙楼|
塔楼的两个裙房将分别作为商业街和会议中心,为酒店提供服务。会议中心包含了2000平方米的宴会厅、一系列会议室和商业配套,这里是举办婚宴的最佳地点,屋顶花园也可为户外婚礼提供场地。
商业街由一系列的特色单栋楼组成,里面会有轻餐饮,书店,咖啡店和小型博物馆等。为在这里上班的人士提供一个很休闲的场地。
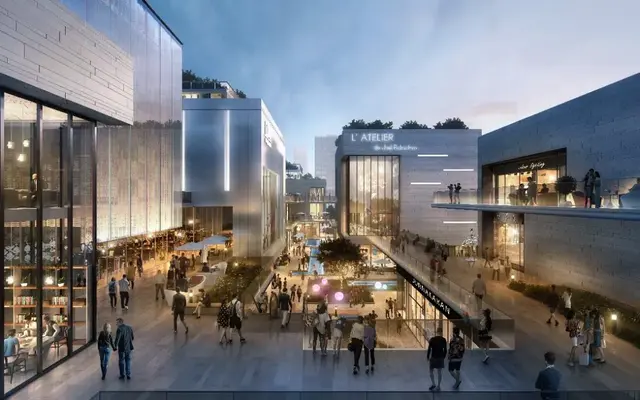
商业街透视图
One podium next to the hotel will be a convention centre. The convention centre will accommodate a 2000 Sqm ballroom and a series of meeting room and businesses facilities. It will bealso be a perfect location for wedding banquet, a roof garden will be providedfor outdoor ceremony to take place.
The podium for the office and SA tower will be an outdoor retail street. The podium has been designed to house restaurants, bookstores and cafes which will be a perfect location for the office workers to hang out.

商业街透视图
Location: Yibin, PRC
Area: 148,000 m2
Client: Greenland Group
Architectural and Landscape Design: QUAD studio
QUAD studio Design Team: Kelvin Chu, Wai Tang, Adrian Pang, Tim He, Larry Liu, Yuanping Qian
All Images by QUAD, SILK ROAD and SAN
位置:宜宾,中国
总建筑面积:约148,000平方米
业主:绿地集团
扩道设计团队:朱嘉荣、邓伟坚、彭梓津、何启业、廖晋廷、钱苑萍
所有照片由扩道、丝路和SAN提供

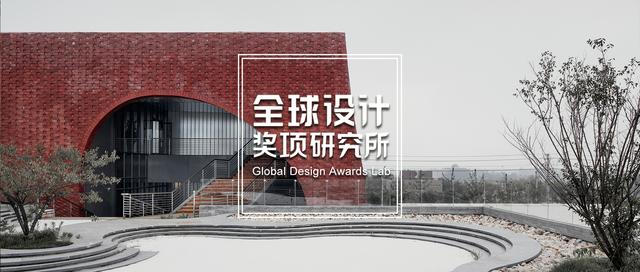

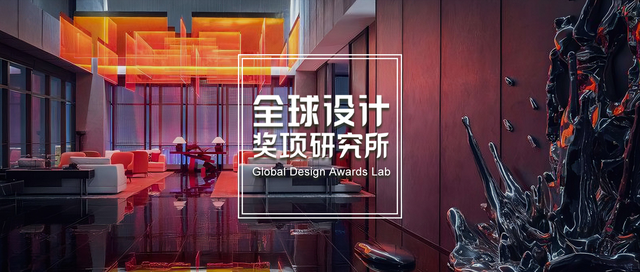




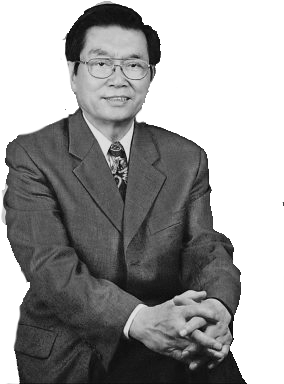












评论