绍兴馥园
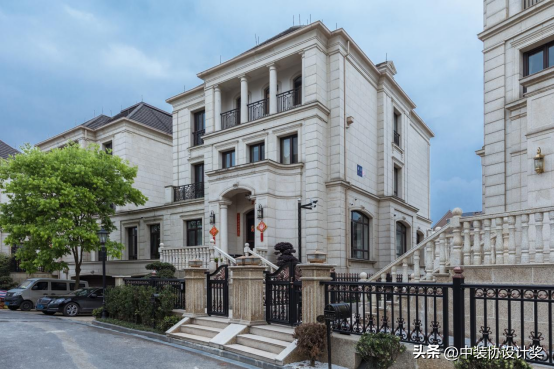 绍兴馥园位于柯岩风景区,地里位置优越,紧邻柯岩大道,至东区联合市场约3分钟,北接胜利西路延伸段至绍兴市政府约10分钟车程。馥园规划设计理念及特点:馥园和柯岩大道之间拥有宽40米的景观绿化带,通过水系的引入,形成亲水岛居生活,高大植被的隔离,让住户近城而不近尘;总体规划以一个环状主要交通体系,三条水系,五个岛墅共同组成。环道和水系构成一个“聚水明堂、玉带揽腰,蝶状岛墅”的设计构思。
绍兴馥园位于柯岩风景区,地里位置优越,紧邻柯岩大道,至东区联合市场约3分钟,北接胜利西路延伸段至绍兴市政府约10分钟车程。馥园规划设计理念及特点:馥园和柯岩大道之间拥有宽40米的景观绿化带,通过水系的引入,形成亲水岛居生活,高大植被的隔离,让住户近城而不近尘;总体规划以一个环状主要交通体系,三条水系,五个岛墅共同组成。环道和水系构成一个“聚水明堂、玉带揽腰,蝶状岛墅”的设计构思。
Shaoxing Fuyuan is located in Keyan scenic area, with a superior location. It is close to Keyan Avenue, about 3 minutes to the United Market in the Eastern District, and about 10 minutes' drive from the extension of Shengli West Road to Shaoxing Municipal Government in the north. The planning and design concept and characteristics of Fuyuan: there is a 40 meter wide landscape green belt between Fuyuan and Keyan Avenue. Through the introduction of water system, a hydrophilic island life is formed, and the isolation of high and large vegetation allows residents to be close to the city rather than the dust; The master plan is composed of a circular main transportation system, three water systems and five Island Villas. The ring road and water system form a design concept of "gathering water, bright hall, jade belt around the waist, Butterfly Island villa".
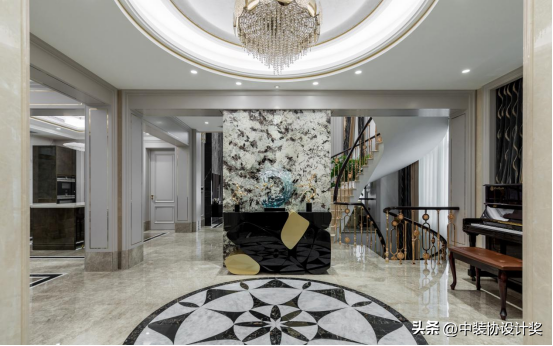
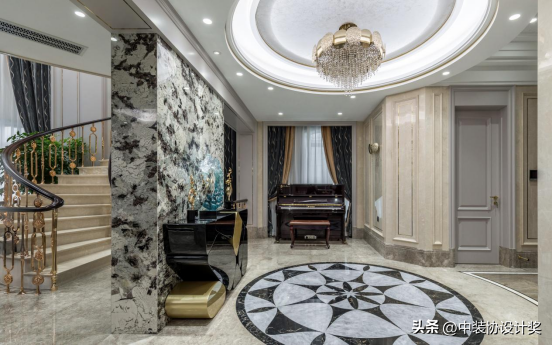 空间装修是半敞开放式的,增添了多功能区的光照,看起来更为通透,楼梯螺旋式,可以轻松上下,上到楼上一眼就可以看到多功能区。客厅、餐厅、厨房三个功能区设计成相通的,但是又是独立的,非常新颖
空间装修是半敞开放式的,增添了多功能区的光照,看起来更为通透,楼梯螺旋式,可以轻松上下,上到楼上一眼就可以看到多功能区。客厅、餐厅、厨房三个功能区设计成相通的,但是又是独立的,非常新颖
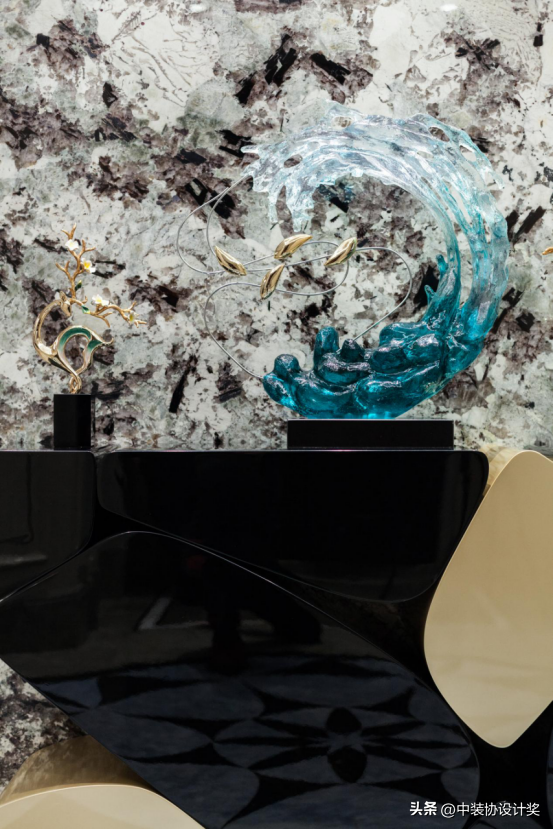
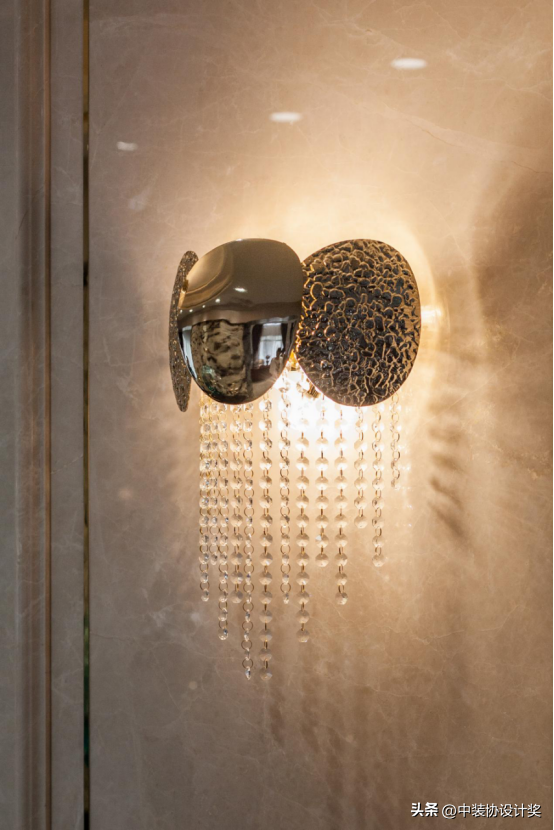
整体空间以优雅的轻法式为基调,融合了现代轻奢的高级质感浓郁而淡雅的色块,与柔美对称的线条穿插营造出自由惬意的个性时尚家在重复渐变的美学法则下构成空间充满张力的对话展示出独具审美的优雅格调。
The overall space takes the elegant light French style as the keynote, integrates the high-grade texture of modern light luxury, rich and elegant color blocks, and intersperses with soft and symmetrical lines to create a free and comfortable personality. Under the repeated and gradual aesthetic rules, the fashion house forms a dialogue full of tension in the space, showing a unique aesthetic elegant style.
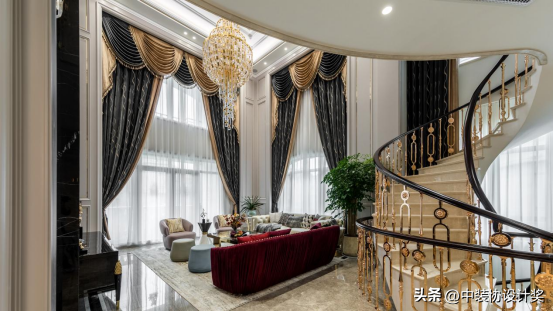
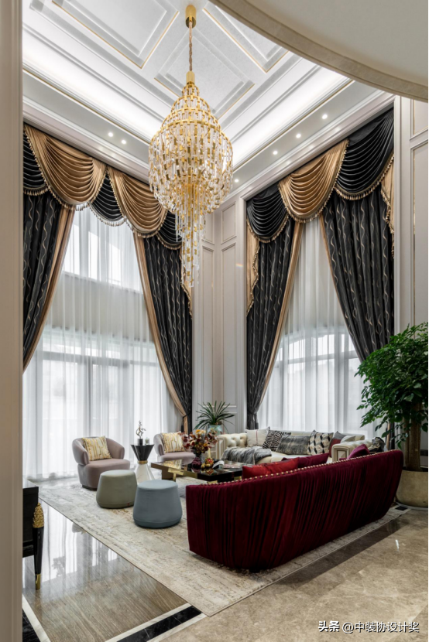
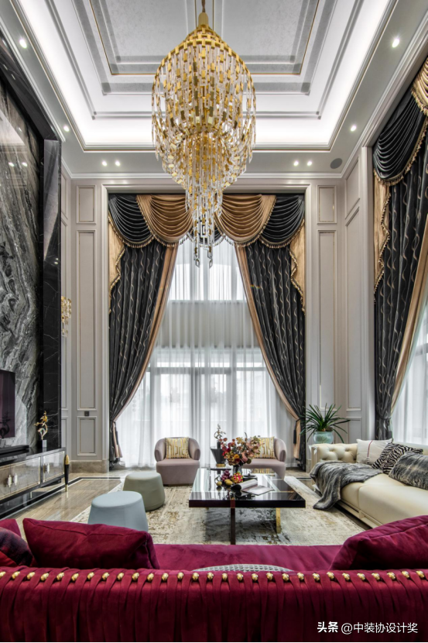
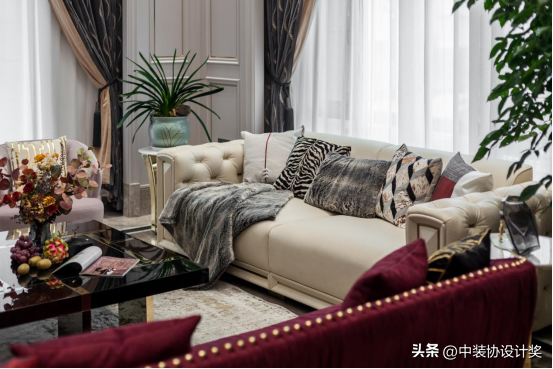
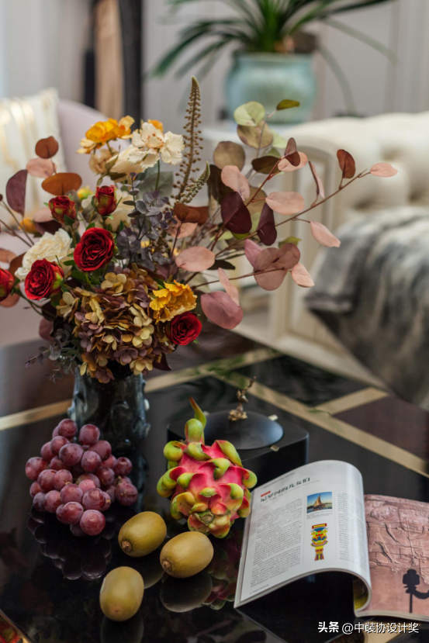
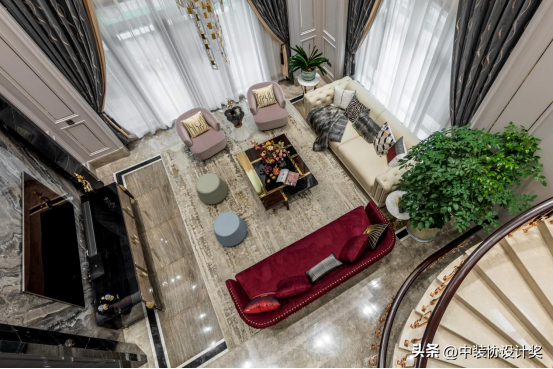
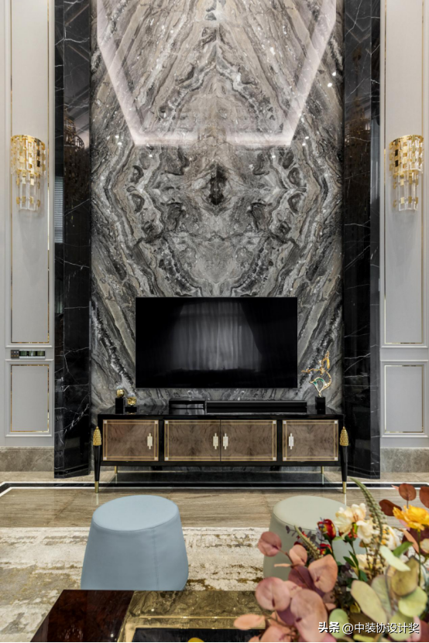
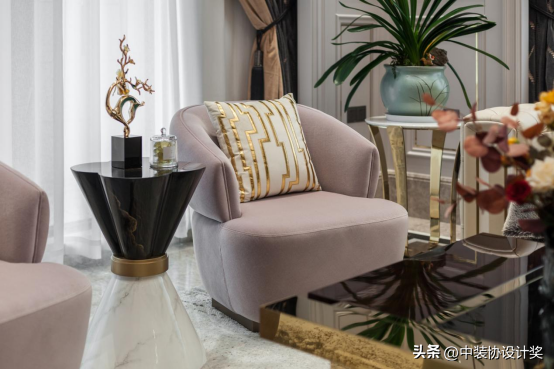
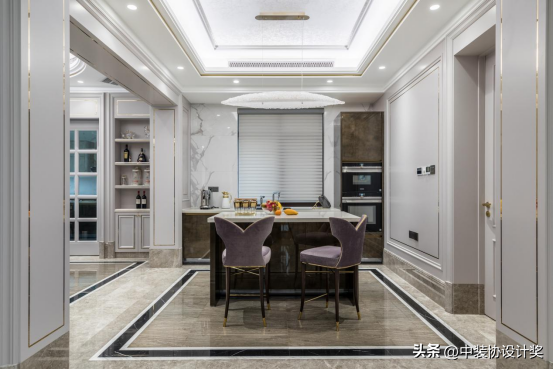
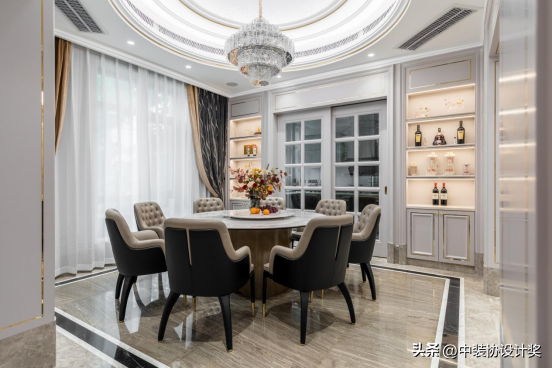
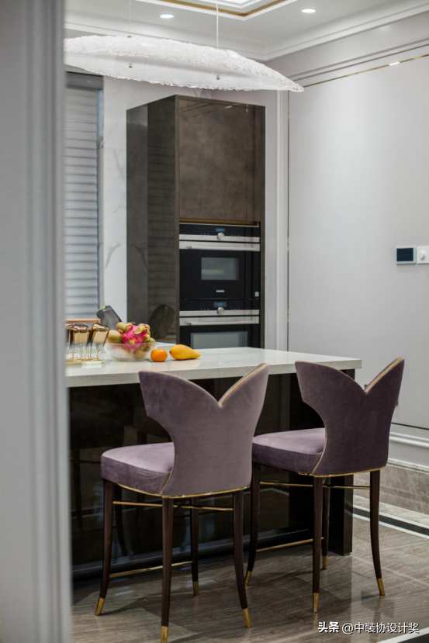
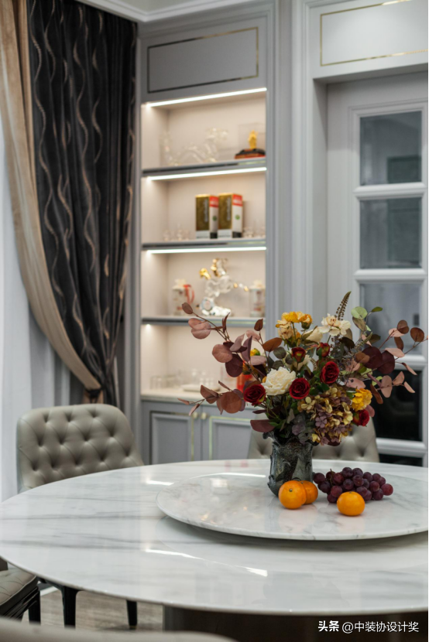
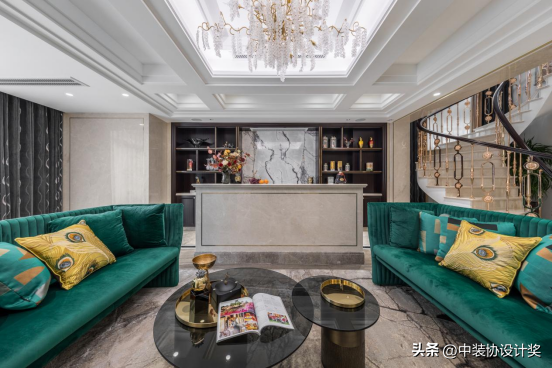
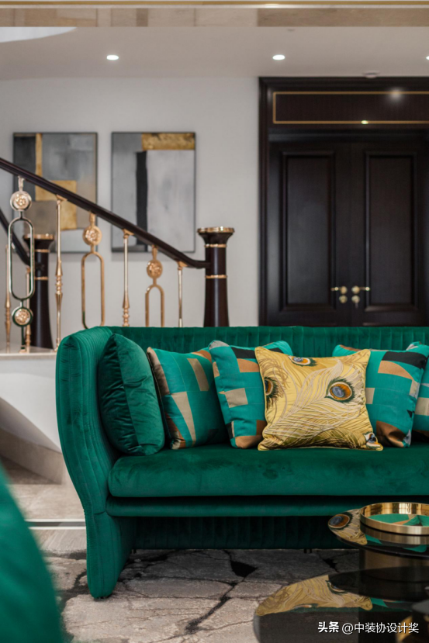
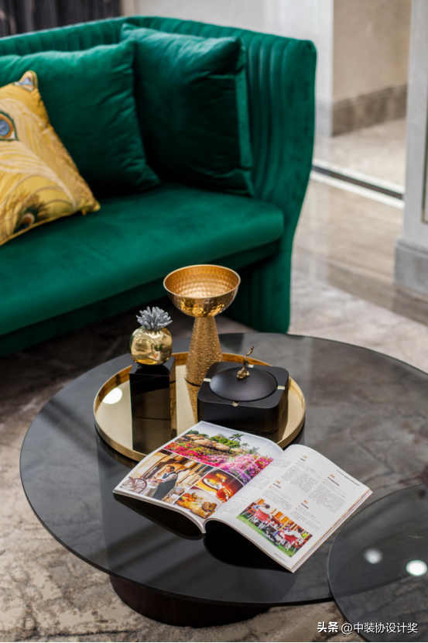
餐厅位于客厅隔壁,餐桌旁是酒柜作为摆设,造型简洁的圆弧形餐桌搭配灰蓝色的餐椅,大理石材质的中岛台与暖色灯光结合,暖色调的沙发与大理石瓷砖搭配,让用餐空间显得内敛而精致,为人们营造了一个静谧舒适的用餐环境。
The dining room is located next to the living room, and the wine cabinet is next to the dining table as a decoration. The arc-shaped dining table with simple shape is matched with the gray blue dining chair, the marble Zhongdao platform is combined with the warm color light, and the warm color sofa is matched with the gray blue carpet, which makes the dining space appear introverted and exquisite, creating a quiet and comfortable dining environment for people.
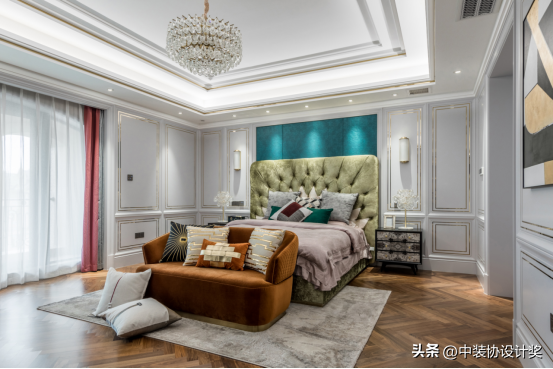
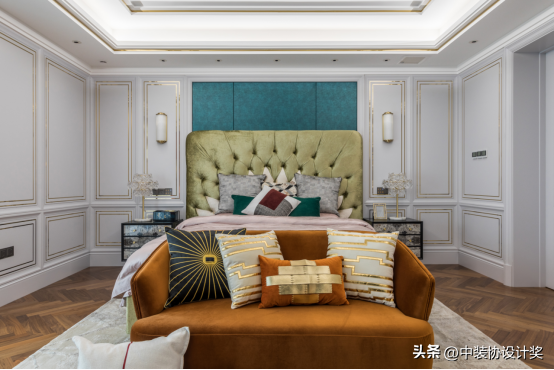
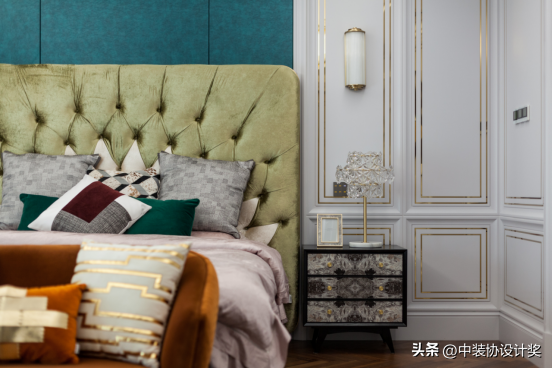
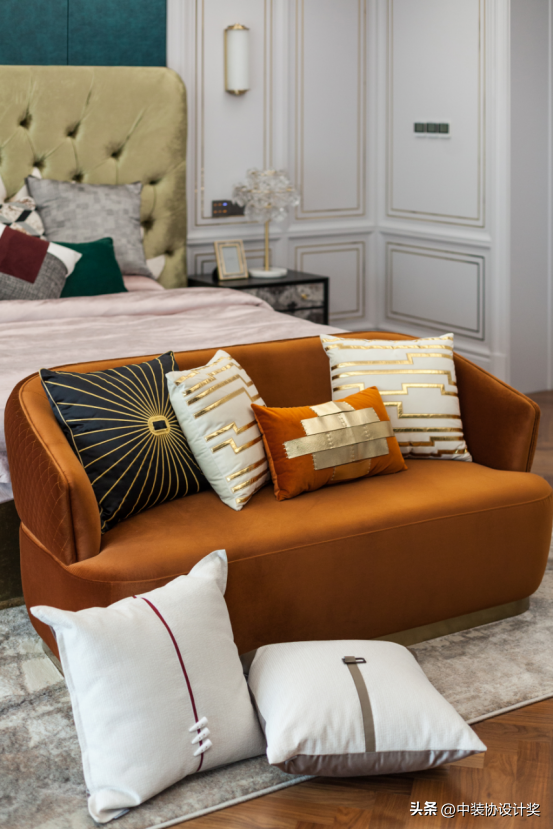
在主卧当中选择了灰色和白色相互搭配的色调,安质部空间变得更加简约,而且大面积落地窗又让整个空间变得更加宽阔,并没有过多的色彩,反而展示出空间当中的简约
In the master bedroom, gray and white colors are selected to match each other, so the space of the safety and quality department becomes more simple, and the large-area floor to ceiling windows make the whole space wider. Instead of too many colors, they show the simplicity of the space
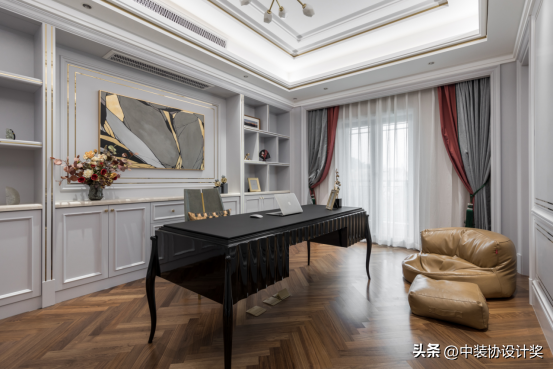
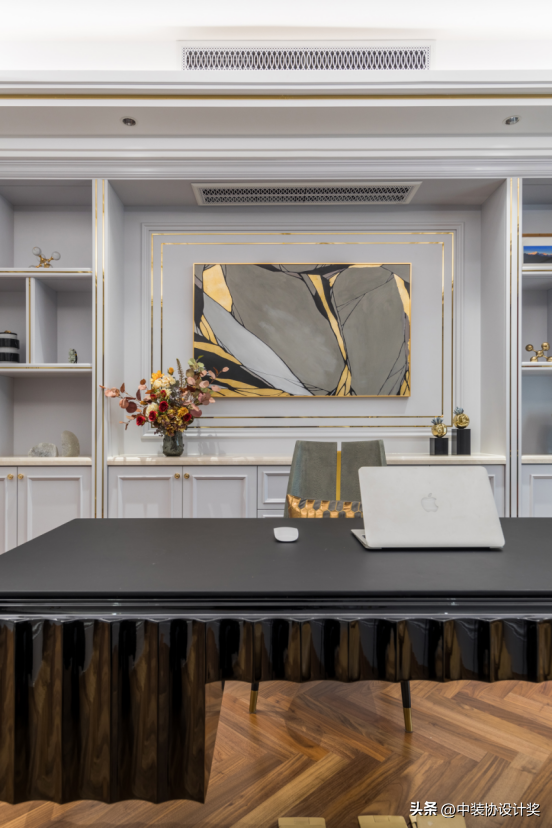
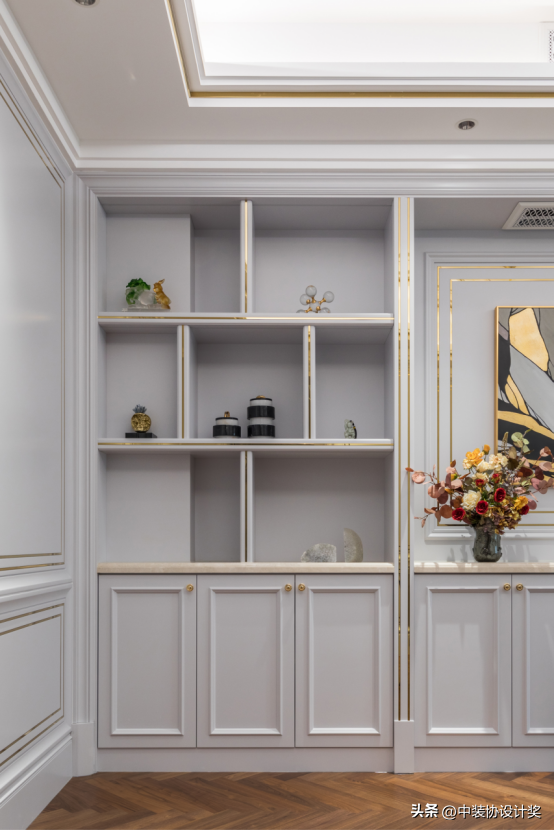
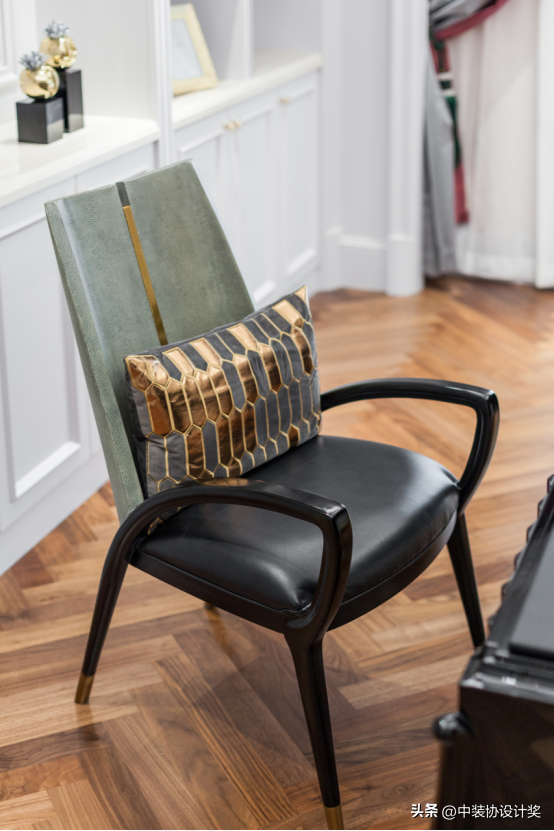
书房的设计与主卧相互融合,利用大面积的落地窗直接打造的书桌设计更是天然拥有自然光线和视野。隐形门的设计很好的划分了主卧和书房的空间,但是和整体风格间是相互搭配,营造出整个空间当中别具一格的设计特点。
The design of the study is integrated with the master bedroom. The desk design directly created by using a large area of floor to ceiling windows has natural light and vision. The design of the invisible door well divides the space of the master bedroom and the study, but it matches with the overall style, creating unique design features in the whole space
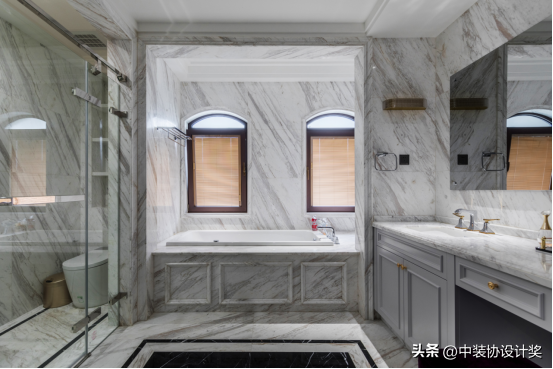
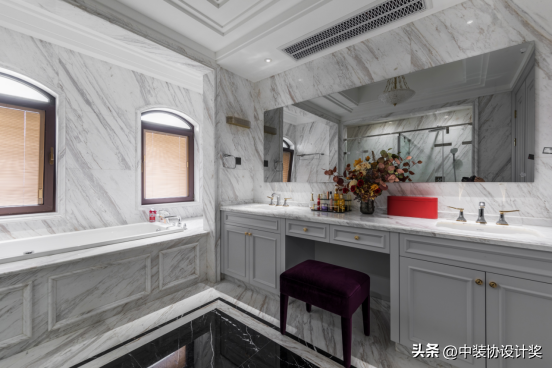
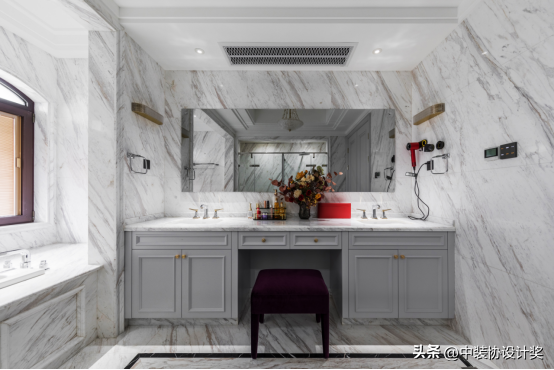
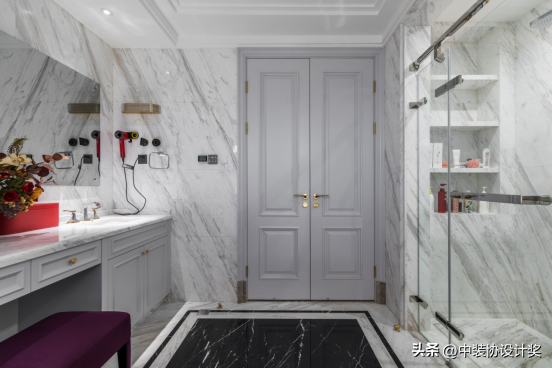
设计师在卫生间当中选择明确的划分,利用黑色花纹大理石和大理石墙面进行空间上的扩充,也让整个空间变得更加简约而素雅。
The designer chose a clear division in the bathroom, and expanded the space with black patterned marble and marble walls, which also made the whole space more simple and elegant.
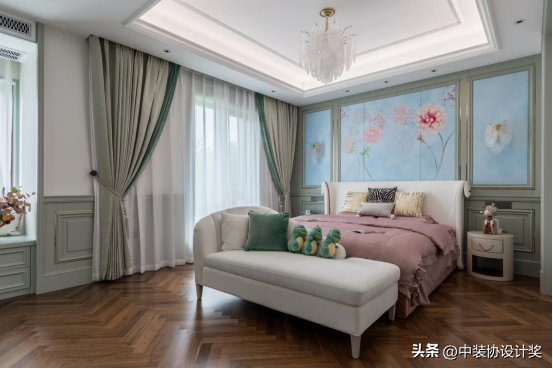
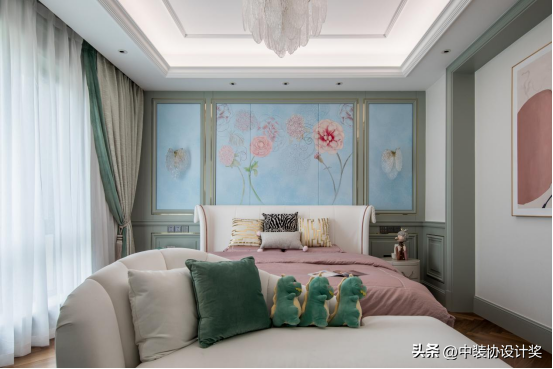
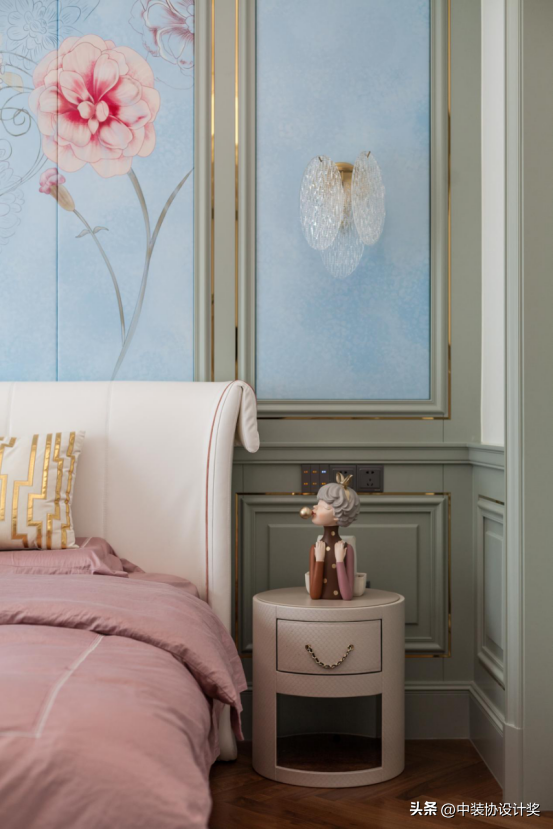
女儿房,设计师没有选用过多的装饰,延续使用暖色作为空间的主色调,展现了空间的写意美感体验。大面积的落地窗保证了室内拥有充足的光线照明,为屋主打造了一个温馨舒适的休息环境。提升了空间的整体质感。
For the daughter's room, the designer did not choose too much decoration, and continued to use warm colors as the main color of the space, showing the freehand aesthetic experience of the space. The large area of floor to ceiling windows ensures that the interior has sufficient light and lighting, creating a warm and comfortable rest environment for the owner. It improves the overall texture of the space.
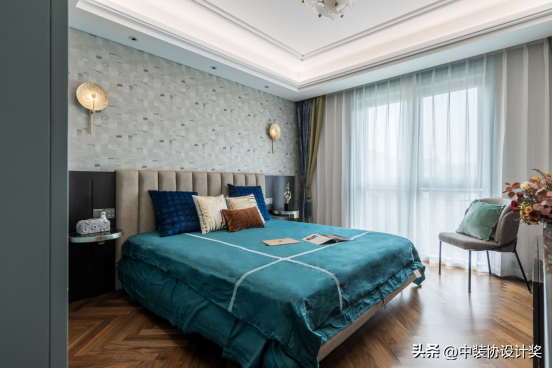
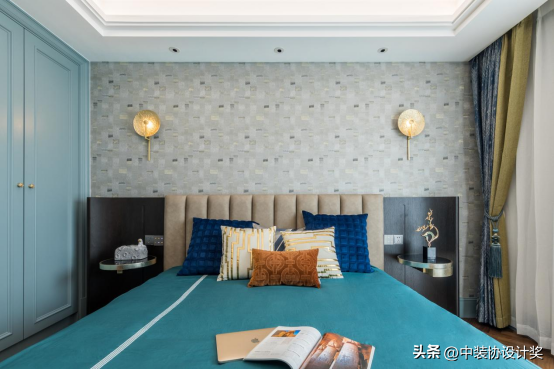
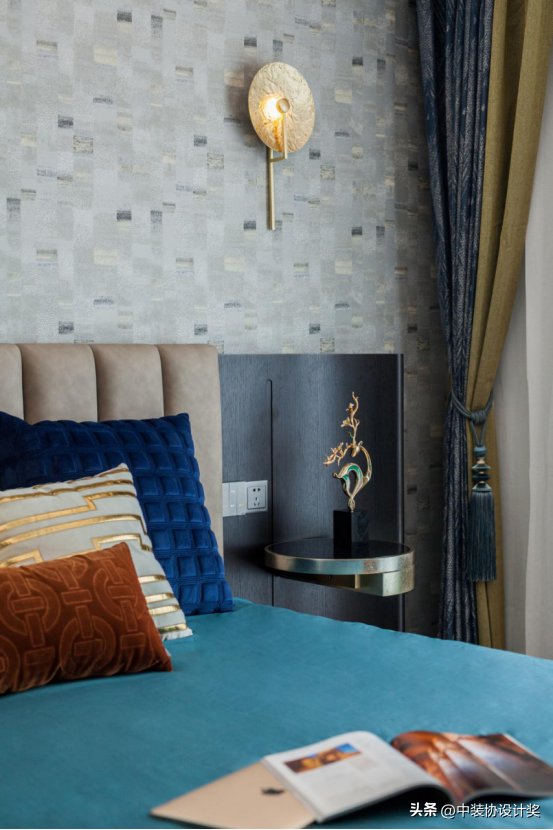
次卧的设计在富有奢华感之外更多地增添了一丝温馨感,设计师主次非常分明。次卧大量地采用了原木色,让整个空间更加适合放松和休息。
The design of the second bedroom adds a touch of warmth to the luxurious feeling, and the designer's priorities are very clear. Log colors are widely used in the second bedroom, making the whole space more suitable for relaxation and rest.
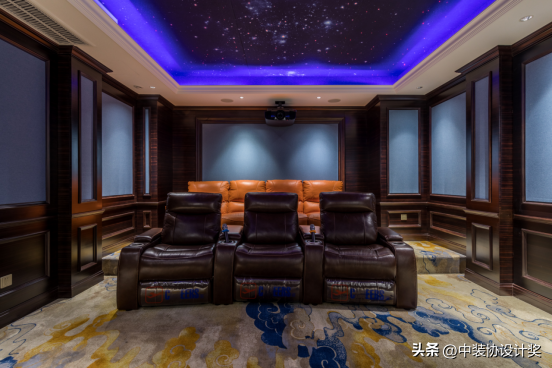
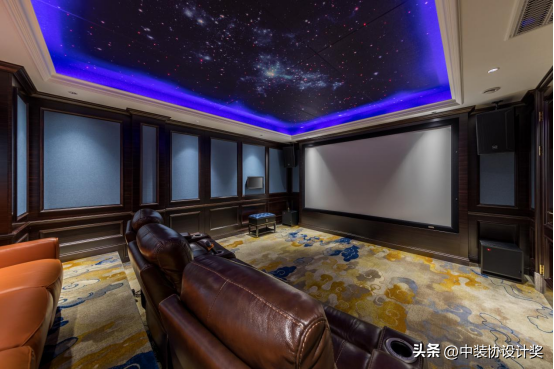
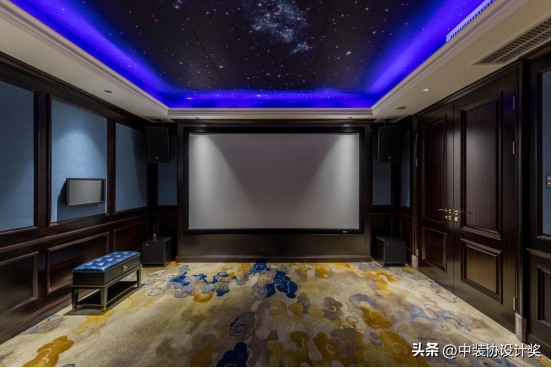
暗黑系空间能让人安静,配色深棕色沙发和星空顶可以缓解压力,星空顶的设计更加带来科技感的设计氛围。
Dark space can make people quiet. The color matching dark red sofa and star dome can relieve pressure. The design of star dome brings a more scientific and technological design atmosphere.
楊偉建築空間設計事務所
资深设计师个人介绍:2000年毕业于与中国美术学院环境艺术系,01年至今进驻知名企业担任主任级设计师、首席设计师、高端督导组、设 计部经理等,作品多次在瑞丽家居、刀旗、西子家居、都市快报等杂志报纸登载。
Personal introduction of senior designer: graduated from the Department of environmental art of China Academy of Fine Arts in 2000, and has been stationed in well-known enterprises since 2001 as director level designer, chief designer, high-end steering group, design department manager, etc. his works have been published in Ruili home, Daoqi, Xizi home, Metropolitan Express and other magazines and newspapers for many times.
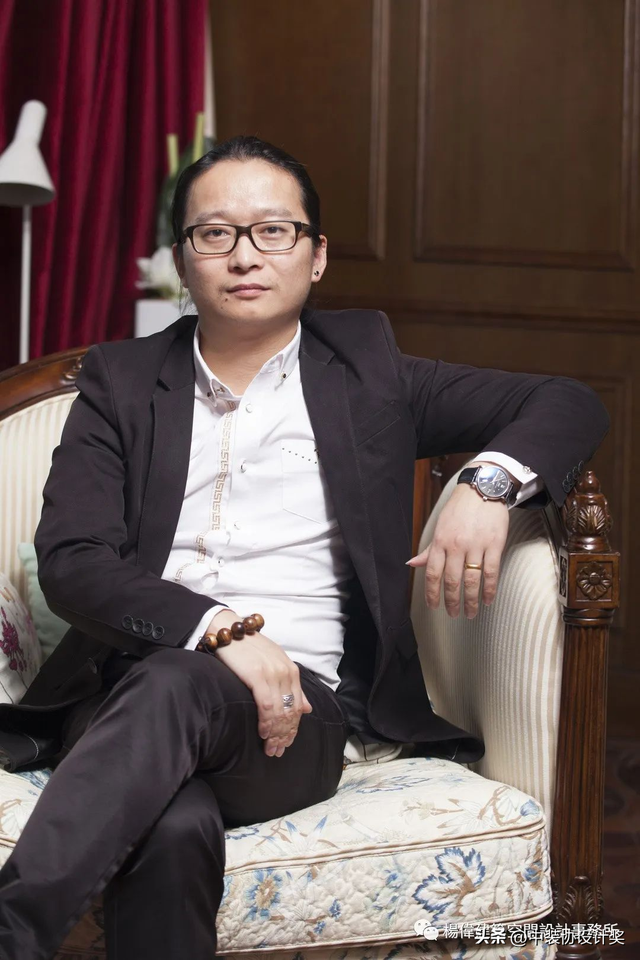
杨伟 |David
凡品高端设计中心·设计总监
从业年限:18年
资质认证:
杭州市青年设计师协会理事
杭州市装饰装修商会第六届理事会会员
CIID中国建筑学会室内设计会员
中国注册高级室内建筑师
Yang Wei, David, design director of fanpin high-end design center, working experience: 18 years, qualification certification: Director of Hangzhou Young Designers Association, member of the Sixth Council of Hangzhou decoration chamber of Commerce, CIID, interior design member of China Architectural Society, China registered senior interior architect
曾获荣誉:
2003年加盟香港卓凌原创工作室深造 2005年加盟杭州易圣建筑装饰有限公司主案设计
2005获得应氏现代杯年度中国杭州室内设计作品优秀奖
2006年获得亚细亚杯室内风格设计作品银奖
2007年获得诺贝尔杯室内风格设计作品金奖
2007年获得易圣杯室内风格设计作品金奖
2008年获得首届大华西溪风情家装大赛综合大奖一等奖
2008年被入选为升级空间栏目组特邀嘉宾
2008年获得中国杭州年度十佳设计师
2009年建立易圣MC·室内设计机构
2010年中央电视台《交换空间》杭州站设计师
2011年杭州年度青年设计师年度杰出创意奖 2012年杭州首届室内设计互动传媒大奖赛金巢奖
2013年第八届大金内装设计大赛优胜奖
2014年第六届筑巢奖别墅空间方案类优秀奖
2015年易圣装饰全年业绩冠军奖
2010年至2015年多次远赴德国、意大利、法国、西班牙等欧洲10多个国家学习与交流。
2016年成立易圣凡品·杨伟工作室
2016年赴新加坡、台湾、日本《探索当代设计、艺术、空间的关系》
2017年 杭州十大杰出室内设计师
2017年赴美国参加芝加哥双年展、波士顿绿色环保展、纽约JAVITS展,并在全美最顶尖设计学院罗德岛设计学院进修
2018年 日本东京艺术大学研习
2018年 亚太空间设计年度被评选为《空间艺术大师》
2019年 40UNDER 40中国(浙江)设计杰出青年
2019 年中国年度新锐设计师奖
Honors: joined Hong Kong Zhuoling original studio for further study in 2003, joined Hangzhou Yisheng architectural decoration Co., Ltd. in 2005, won the Yingshi modern cup annual China Hangzhou Interior Design Excellence Award in 2005, won the silver award of Asia cup interior design works in 2006, won the Nobel cup interior design works Gold Award in 2007, won the Yisheng cup interior design works Gold Award in 2008 It won the first prize of the comprehensive award of the first Dahua Xixi style home decoration competition. In 2008, it was selected as the special guest of the upgraded space column group. In 2008, it won the top ten designers of the year in Hangzhou, China. In 2009, it established Yisheng MC · interior design organization, and in 2010, CCTV "exchange space" Hangzhou station designer 2011 Hangzhou young designer annual outstanding creativity award 2012 Hangzhou first interior design Interactive Media Grand Prix Golden Nest award 2013 eighth Dajin interior design competition winner 2014 sixth nesting award villa space scheme Excellence Award 2015 Yisheng decoration annual performance Champion Award 2010-2015 went to Germany, Italy, France Spain and more than 10 European countries study and exchange. In 2016, yishengfanpin Yang Wei studio was established. In 2016, he went to Singapore, Taiwan and Japan to explore the relationship between contemporary design, art and space. In 2017, he was one of the top ten outstanding interior designers in Hangzhou. In 2017, he went to the United States to participate in the Chicago Biennale, Boston green exhibition and New York Javits exhibition, He also studied at Rhode Island School of design, the top design institute in the United States. In 2018, he studied at Tokyo University of the Arts in Japan. In 2018, he was selected as the 40under 40 design outstanding youth of China (Zhejiang) in 2019 and the new cutting-edge designer of China in 2019
个人代表作品:
杭州绿城桃花源别墅、杭州绿城元福里别墅、杭州绿城伍偅园别墅、杭州绿城溪上玫瑰园别墅、杭州绿城九溪玫瑰园别墅、杭州绿城富春玫瑰园别墅、杭州绿城青山湖玫瑰园别墅、杭州绿城云栖玫瑰园别墅、杭州绿城七里香溪别墅、杭州白云深处别墅、杭州大华西溪风情、杭州富春山居别墅、金地十方别墅、 万科公望别墅、锦绣钱塘别墅、青城山语间别墅、桃源春风里别墅、东阳紫荆庄园别墅、东阳金罗马皇家森林别墅、东阳时代花园别墅、东阳月亮湾别墅、东阳时代雅居别墅、义乌金城高尔夫别墅、义乌城市花园别墅、义乌绿城玫瑰园别墅、义乌锦都豪苑别墅、义乌欧锦花园别墅、乌西城村别墅、绍兴锦瑞御府、绍兴唯美品格、绍兴宝业四季、绍兴康郡雅音岛、绍兴东湖庄园、绍兴御和园、绍兴御江山香山别墅、绍兴南山郡、诸暨沁园、诸暨五泄别墅.诸暨桃花源.新昌玫瑰园等。
Personal representative works: Hangzhou Lvcheng Taohuayuan villa, Hangzhou Lvcheng yuanfuli villa, Hangzhou Lvcheng Wujiayuan villa, Hangzhou Lvcheng Xishang Rose Garden Villa, Hangzhou Lvcheng Jiuxi Rose Garden Villa, Hangzhou Lvcheng Fuchun Rose Garden Villa, Hangzhou Lvcheng Qingshan Lake Rose Garden Villa, Hangzhou Lvcheng Yunqi Rose Garden Villa, Hangzhou Lvcheng Qili Xiangxi villa, Hangzhou Baiyun deep villa, Hangzhou Dahua Xixi style Hangzhou Fuchun Shanju villa, Jindi Shifang villa, Vanke Gongwang villa, Jinxiu Qiantang villa, Qingcheng Shanyujian villa, Taoyuan chunfengli villa, Dongyang Bauhinia manor villa, Dongyang Jinluo royal forest villa, Dongyang era garden villa, Dongyang Yueliangwan villa, Dongyang era elegant house villa, Yiwu Jincheng Golf Villa, Yiwu City Garden Villa, Yiwu green city Rose Garden Villa, Yiwu Jindu Haoyuan villa Yiwu oujin garden villa, wuxicheng village villa, Shaoxing Jinrui royal house, Shaoxing aesthetic character, Shaoxing Baoye four seasons, Shaoxing Yayin Island, Shaoxing East Lake manor, Shaoxing Yuhe garden, Shaoxing yujiangshan Xiangshan villa, Shaoxing Nanshan County, Zhuji Qinyuan and Zhuji Wuxie villas Zhuji peach blossom garden Xinchang rose garden, etc.


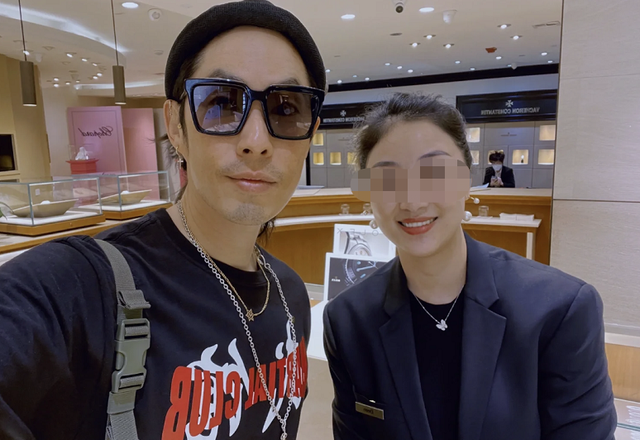

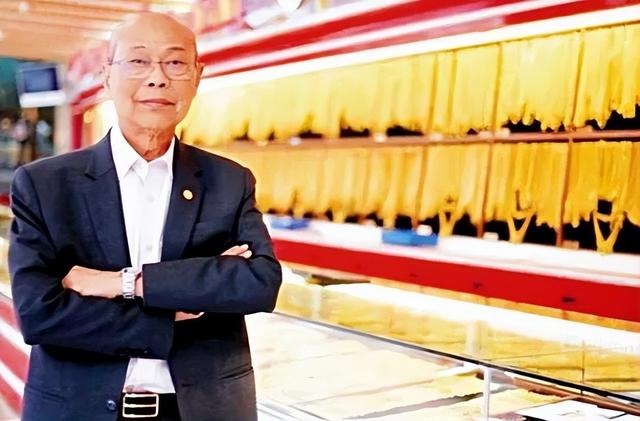


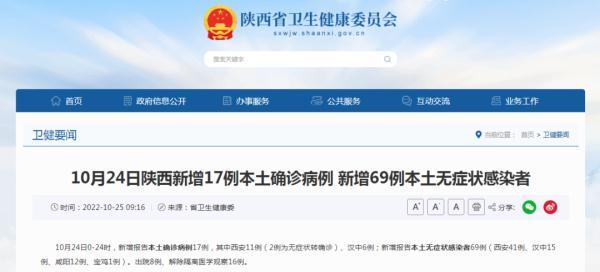
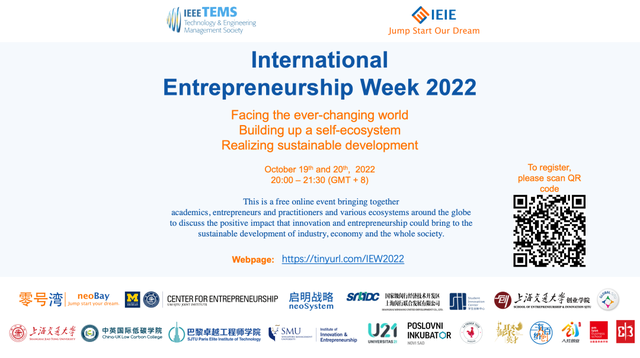
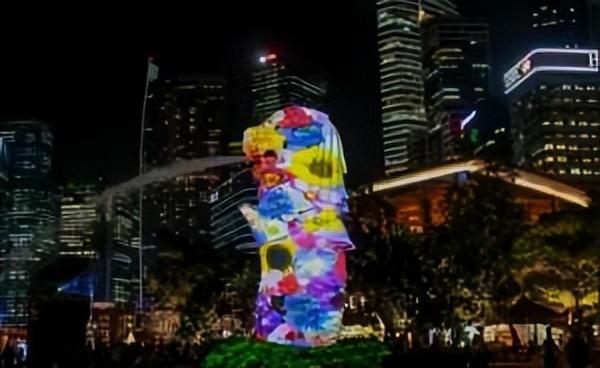
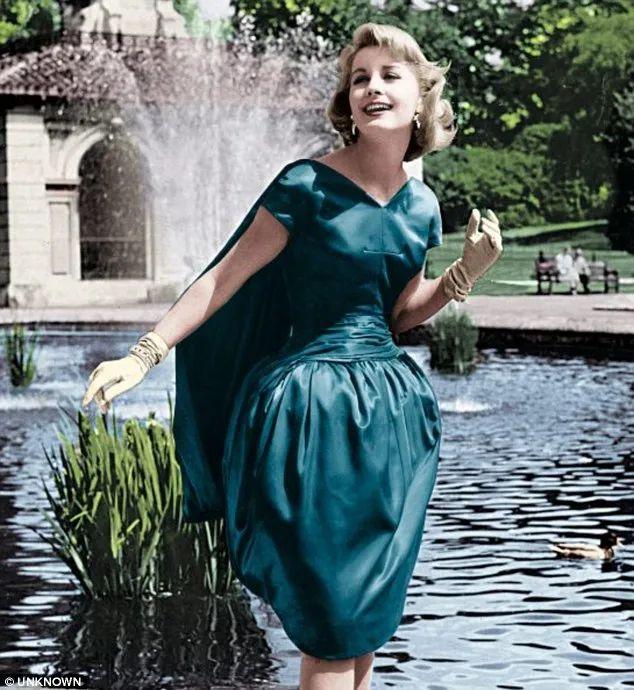
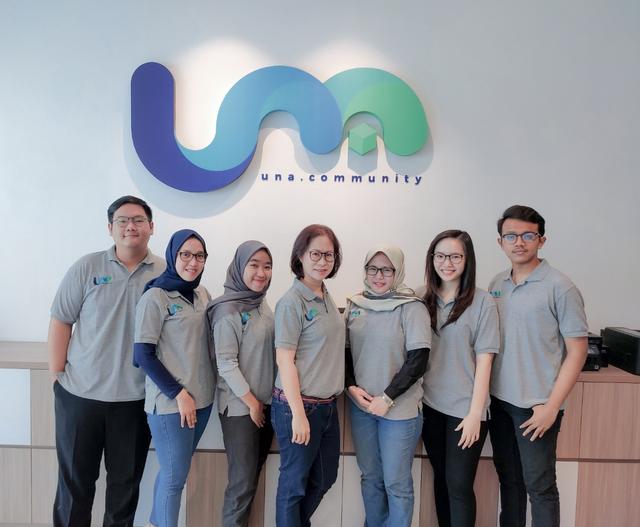










评论