新构思办公楼:20米无柱的跨度,新加坡的最新建筑
新加坡·科学园大道5号旗舰大楼
思锐建筑师事务所 + Multiply Architects

科学园大道5号是新加坡科学园的最新建筑,也是亚洲领先的研发和技术基地。由副总理王瑞杰主持的5SPD项目重新构想了科技大楼的模型,以反映新兴电子商务和研究机构的需求。这座旗舰建筑将成为科学园重新开发的基础。
Text description provided by the architects. 5 Science Park Drive is the latest building in Singapore’s Science Park, Asia’s leading R&D and technology location. Officially opened by Deputy Prime Minister Heng Swee Keat 5SPD re-works the model for a technology building to reflect the needs of emerging e-commerce and research organisations. This flagship building will form the basis of the re-development of the science park.

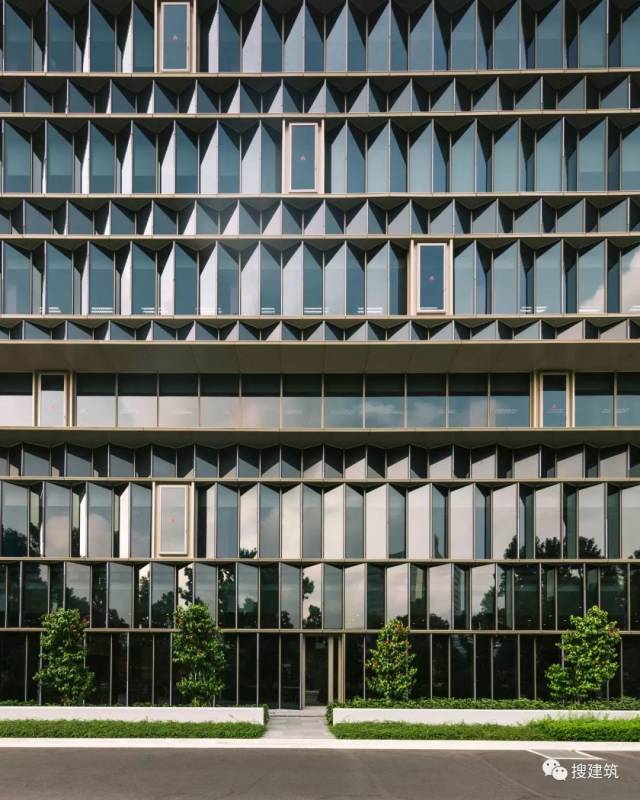
思锐建筑事务所的创始人Christopher Lee解释说:“1990年代的科学园模型,其建筑被未利用的景观彼此隔离,已不再适合当今更具社交性的工作空间。在集群中,科学园大道5号的设计旨在确保公共空间清晰可见,便于访问,且配套各种便利设施”。这座建筑有一个三层大堂或“城市客房”,其中包含一系列层叠平台,包括咖啡厅、休息区和小礼堂。该空间专注于协作,谈论和联网。
Christopher Lee, Principal of Serie Architects explains that, "The Science Park model of the 1990s, with buildings isolated from one another by unutilised landscape is no longer adequate for today's workspaces that are more social in nature. The first of more than five buildings in the cluster, 5 Science Park Drive is designed to ensure that common spaces are visible, accessible and nourished with amenities". The building features a three-storey extended lobby or ‘city room’ that incorporates a series of cascading platforms incorporating a cafe, break-out spaces and a small auditorium. This space is focused on collaboration, discussion and networking.
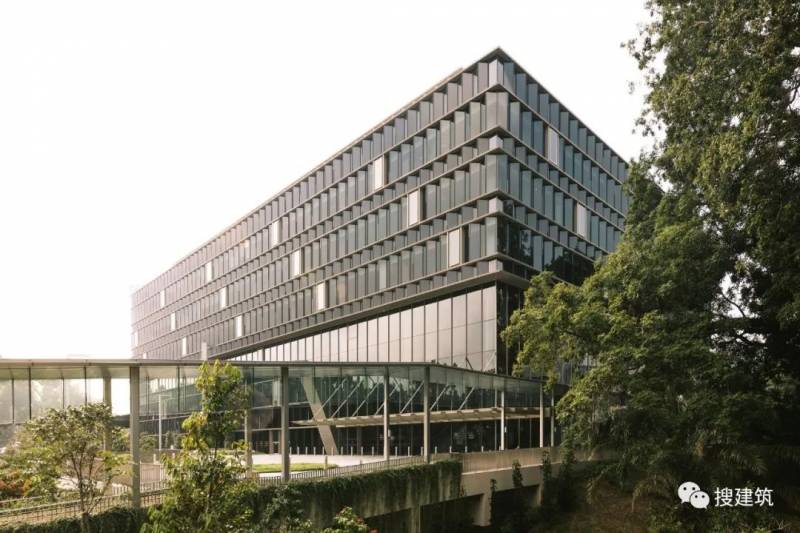

平面的设计旨在最大限度地发挥灵活性。标准层面积有超过4000平方米的开放式空间,无柱跨度为20米。中央循环系统采用高效的双层走廊,允许建筑被配置成单户或多租户使用。
The floor plans are designed to maximise flexibility. A typical floorplate has over 4,000sqm in open plan space and column-free spans of 20 metres. Centralised circulation with highly efficient double-loaded corridors allows the building to be configured for single or multi-tenant use.
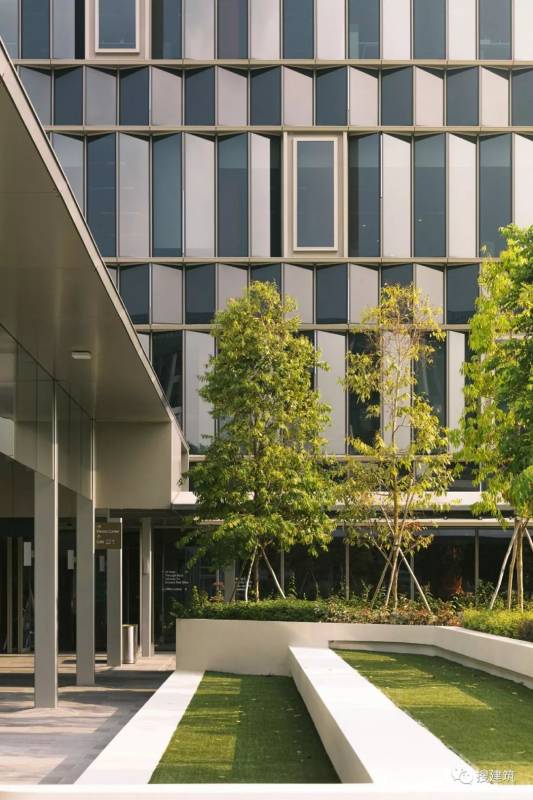
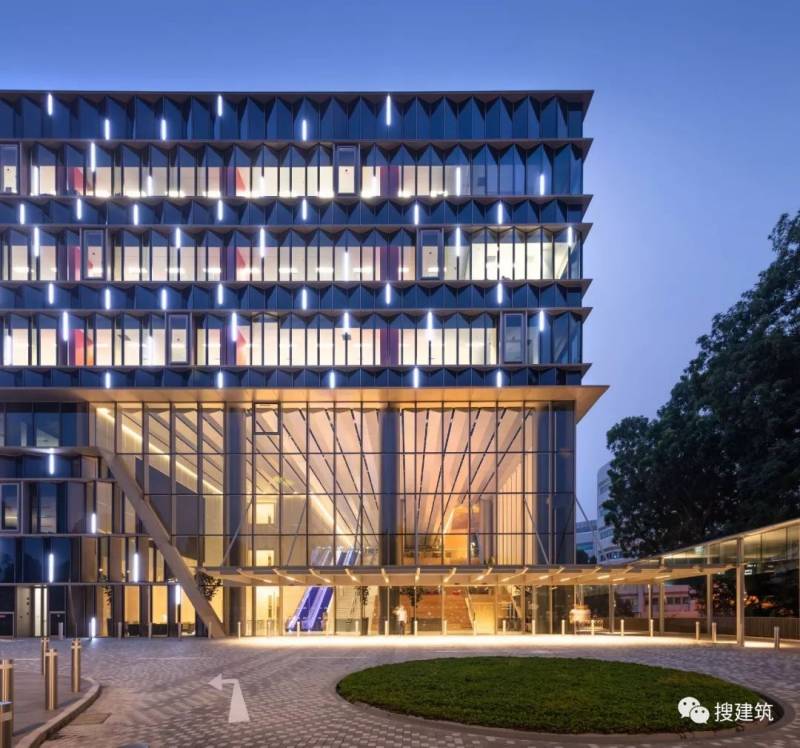
外立面采用了高性能玻璃,并镶嵌成交替的“手风琴”设计,在夜晚通过可重新编程的LED照明系统进行动画处理。该设计将视觉和天窗玻璃结合在一起,以最大限度地扩大视野,同时减少太阳能增益。
The facade features high performance glazing set into an alternating ‘accordion’ design that is animated at night with a re-programmable LED light system. The design combines vision and spandrel glazing to maximise views while mitigating solar gain.

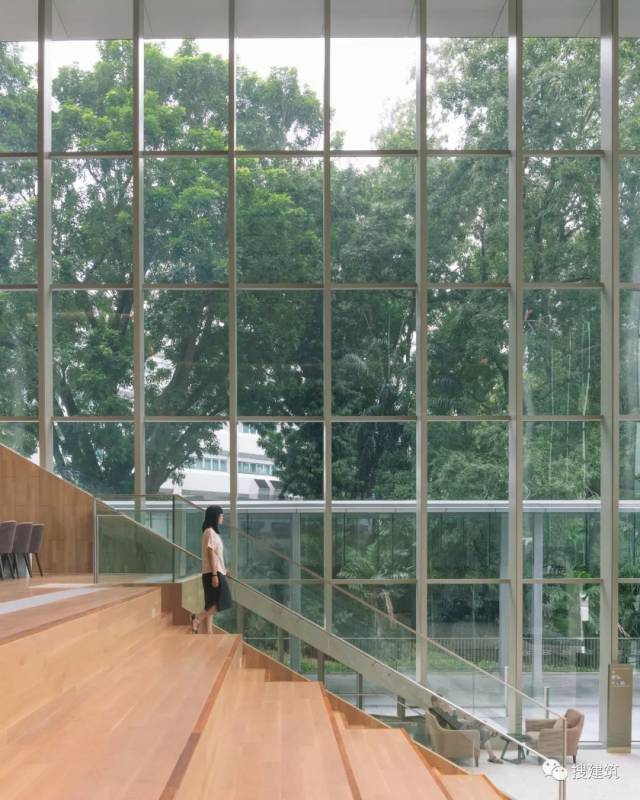
相邻的停车场已被广泛的绿化和设施覆蓋,包括运动馆。最终将形成一个由六座大型新科技建筑群组成的共享园区。
The adjacent car park has been covered with extensive landscaping and amenities including exercise pavilions. This will eventually form a shared park for a cluster of six massive new technology buildings.
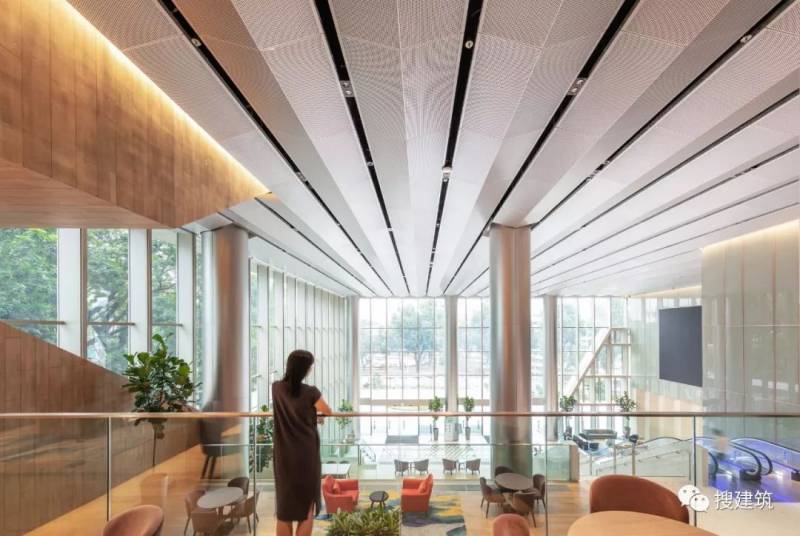

这座大楼已全部租赁给初创企业Shopee电商公司,空间面积为2.6万平方米,将容纳3000名员工。
The building has been fully let to e-commerce start-up Shopee and will eventually house 3,000 staff across the 26,000sqm of space.
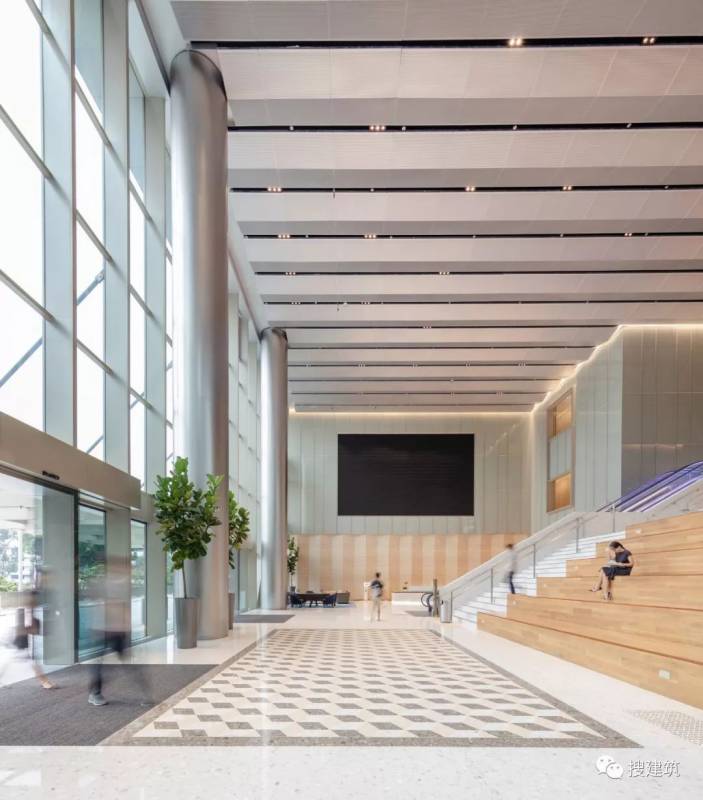
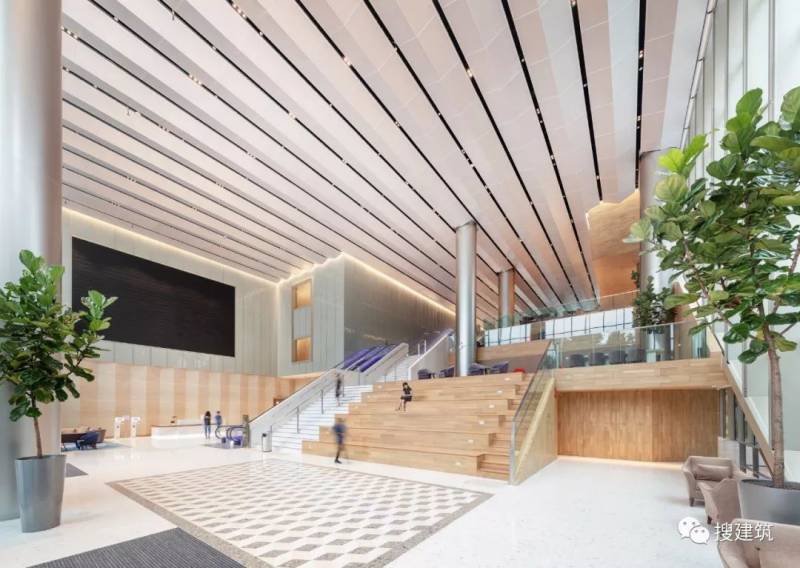
平面图
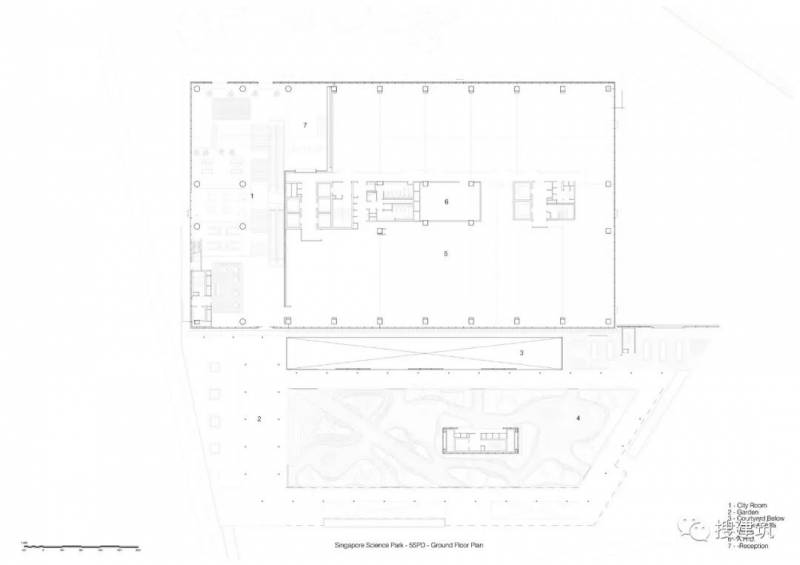
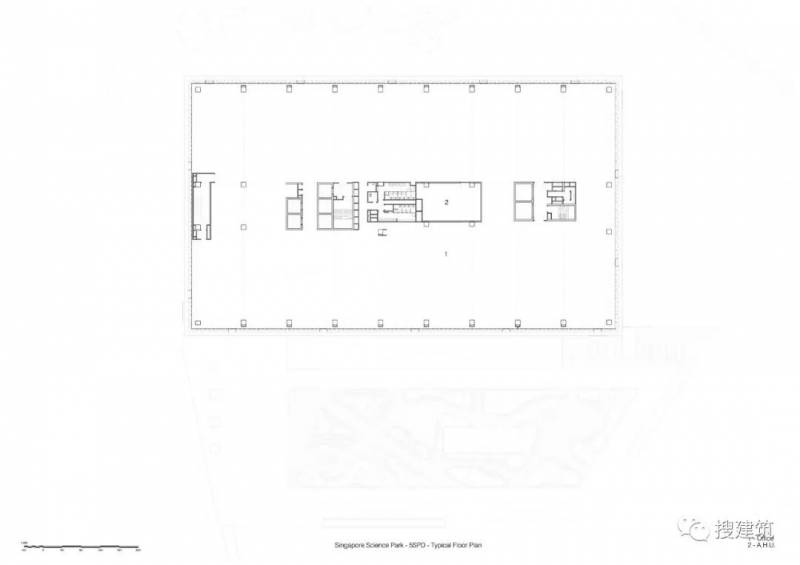
剖面图
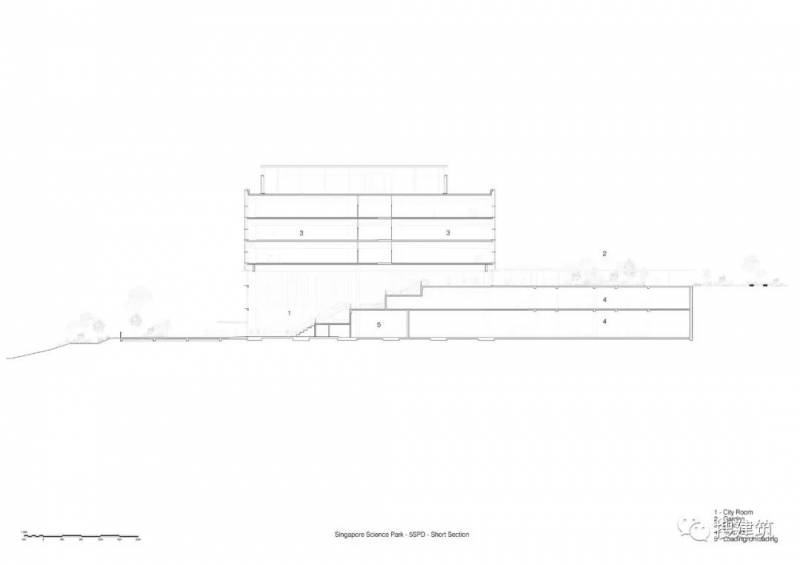
平面详图
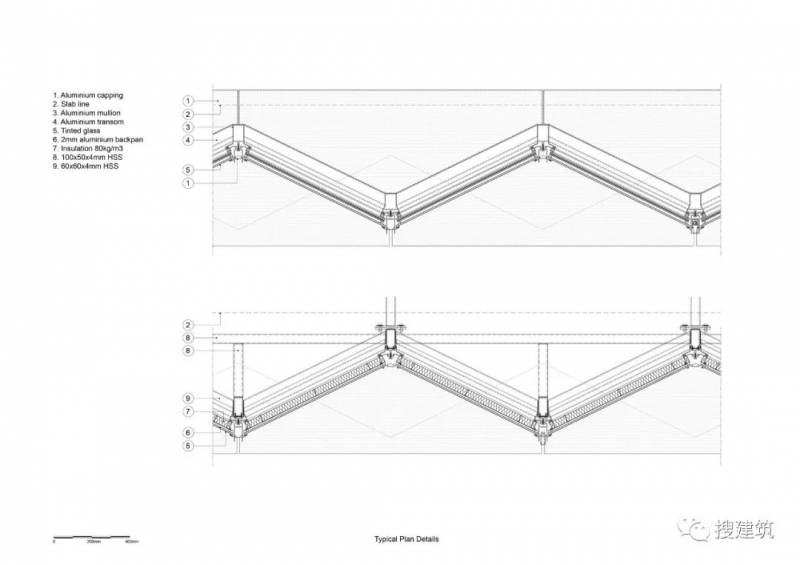
剖面详图

建筑师:思锐建筑师事务所 + Multiply Architects
地点:新加坡
面积:26000.0平方米
年份:2019年



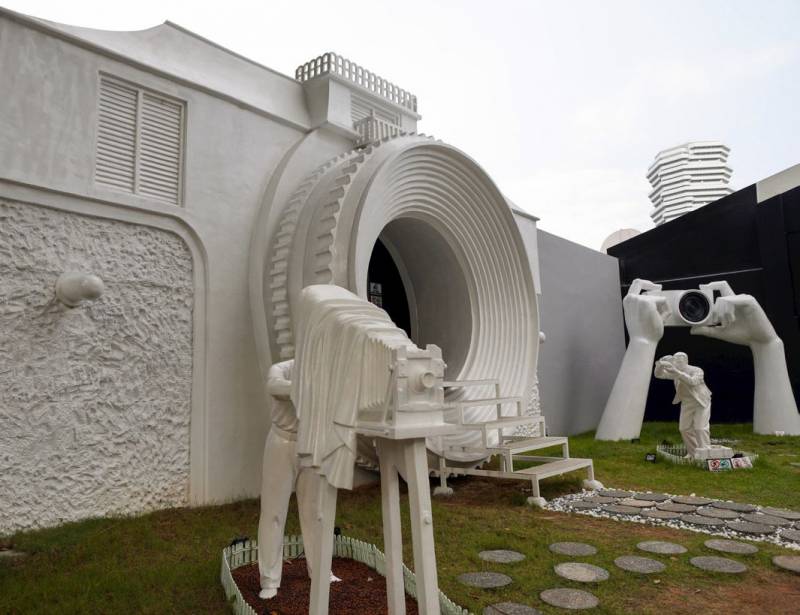


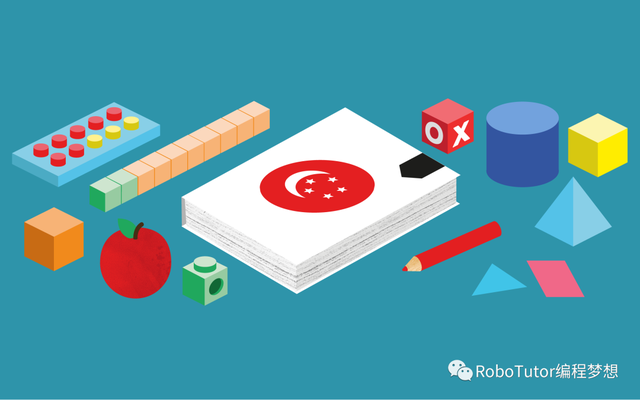


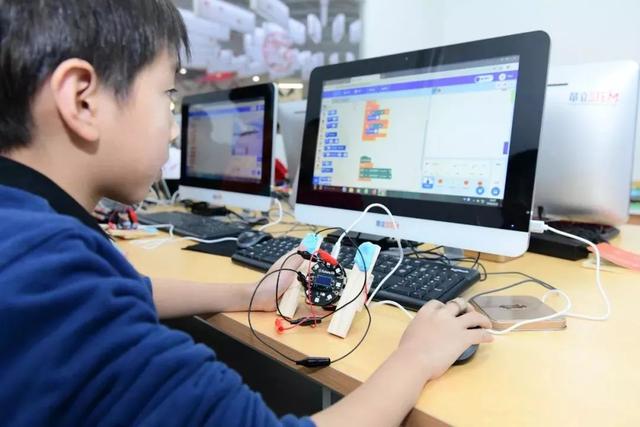












评论