绿色都布满了建筑,盒子也能做得很美丽
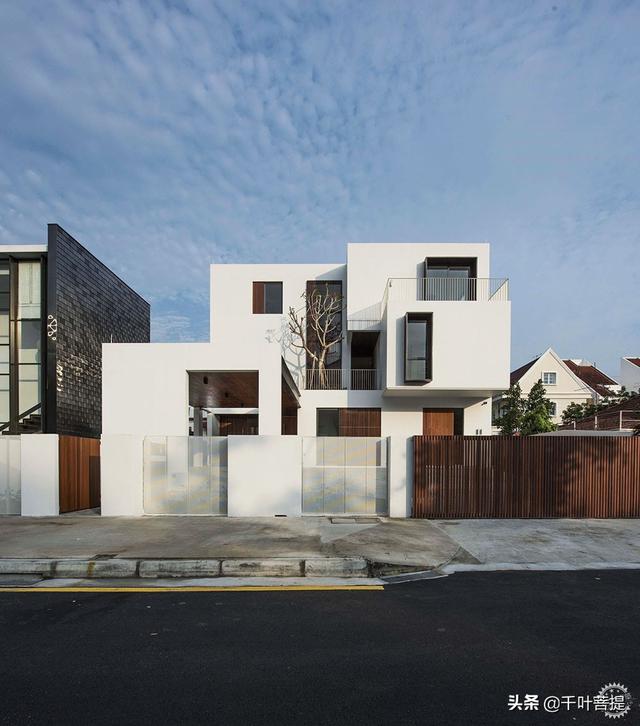
新加坡盒子住宅
Box House / Ming Architects
由专筑网缕夕,李韧编译
来自建筑师的描述。白色粉刷外墙的盒子住宅位于一个不起眼的街道上,建筑的外观非常独特,与周边环境形成明显的区分。其干净的白色外墙棱角分明。这座住宅将家庭与花园相结合,提高了优质生活空间,并且为住户提供了充足的户外区域。
From the architect. The whitewashed boxy architecture stands out conspicuously along a street of nondescript houses, differentiating itself from the neighbors with its clean white facade with precise edges. Home to a floriculture enthusiast and her family, this house sets out to fulfill the brief of amalgamating both quality living spaces and ample outdoor areas all around the house.
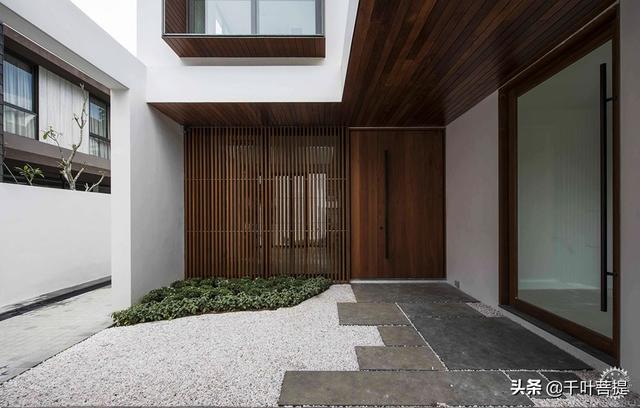
Image Courtesy of Ming Architects
受砌体建筑的基本原理的启发,这座住宅的构思非常周到。除了创造大胆的具有进深的空间,这些体块也相互交织,在各个生活空间中形成郁郁葱葱的绿色空间。这种深思熟虑的设计思路让建筑既融合了自然,又让室内外空间相互延伸与渗透。
Inspired by the fundamentals of block building, the architecture is conceived by the thoughtful placement of volumes stacking upon one another. Besides creating bold spatial depth to the facade, the dynamic composition of such volumes also resulted in pockets of lush greenery intertwining with various living spaces. This deliberate planning bridges nature and living, and blurs the indoors and the outdoors.
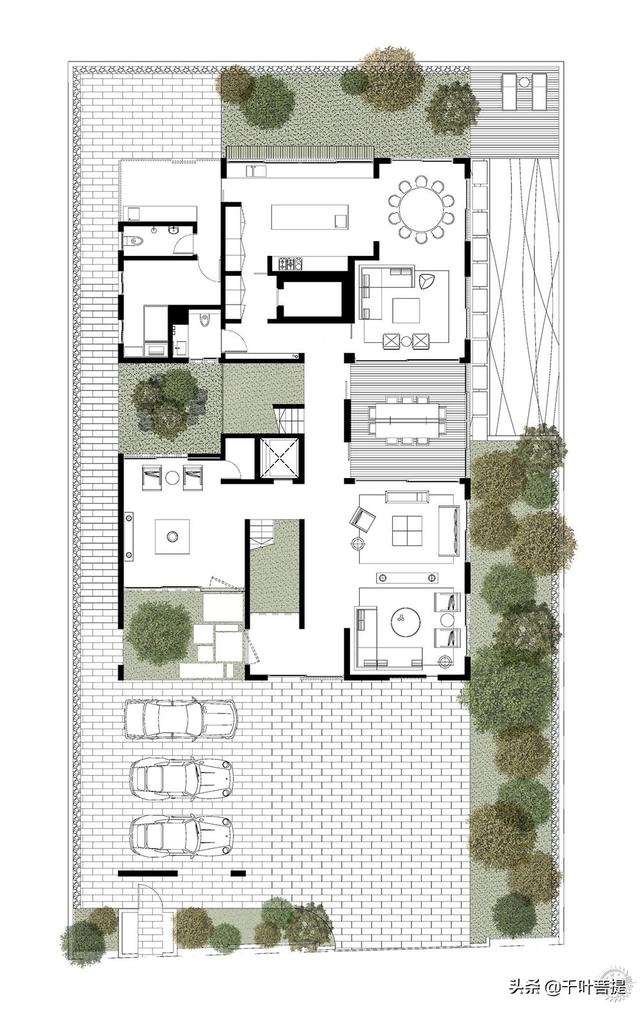
底层平面图/Ground Floor Plan
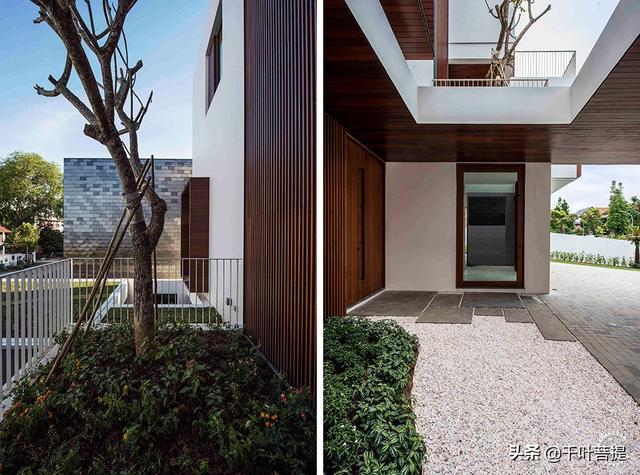
Image Courtesy of Ming Architects
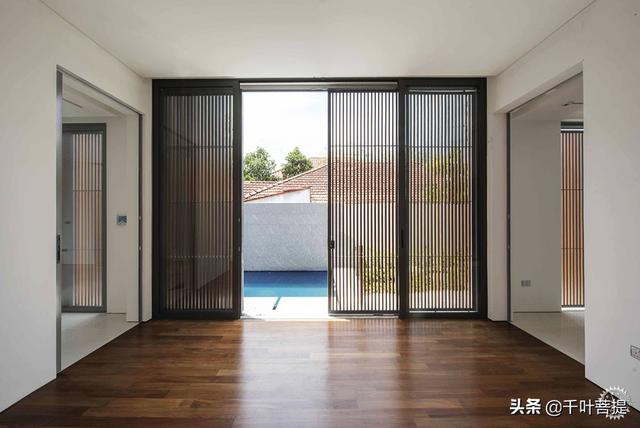
Image Courtesy of Ming Architects
建筑中,三个元素遍布整个房子,它们分别是粉刷的墙壁、木材和绿色植物,这些元素与业主的要求紧密结合,从而形成了这个小巧、朴素而又有影响力的设计作品。建筑师通过材料从而建立起空间中的平衡,绿色景观部分的柔和感与木材的坚固边缘相互衬托,形成两个互补的要素。热带硬木包裹着钢檐篷位于各种开口之中,与郁郁葱葱的环境形成呼应,同时建筑师还通过设置香木屏障为室内过滤强烈的阳光,也为家庭提供隐私保障。
Three elements – whitewashed walls, timber and greenery, are present throughout the house, tying them closely to the given brief by the client – minimal, earthy yet impactful. The balance of material establishes a cohesive outlook - with the greens softening the robust edges of the stacked volumes and timber complementing both elements overall. Tropical chengal hardwood cladded steel canopies were placed strategically at various openings to frame the intended views of the lush surroundings, while chengal screens were deployed to filter the harsh sunlight as well as to provide privacy for the family.

Image Courtesy of Ming Architects
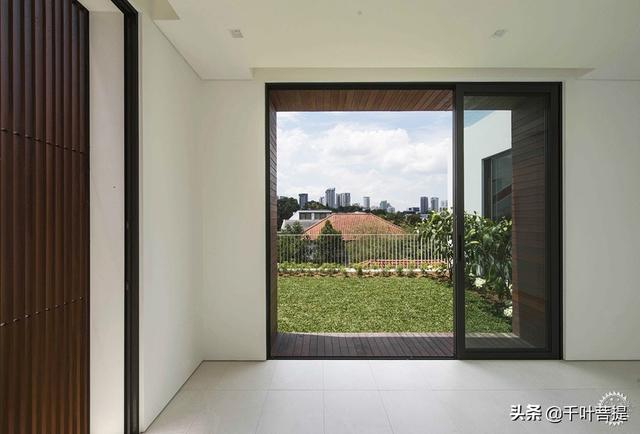
Image Courtesy of Ming Architects

Image Courtesy of Ming Architects
花园和露台遍布整个房屋,每个室内空间都可以俯瞰到一个带有安宁和自然的绿色环境。
With gardens and terraces peppered throughout the house on all levels, each indoor space overlooks onto an accompanying green area that brings tranquility and nature right into the house.

Image Courtesy of Ming Architects
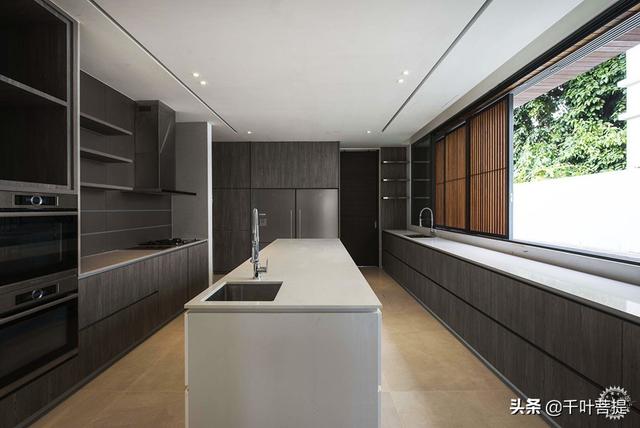
Image Courtesy of Ming Architects
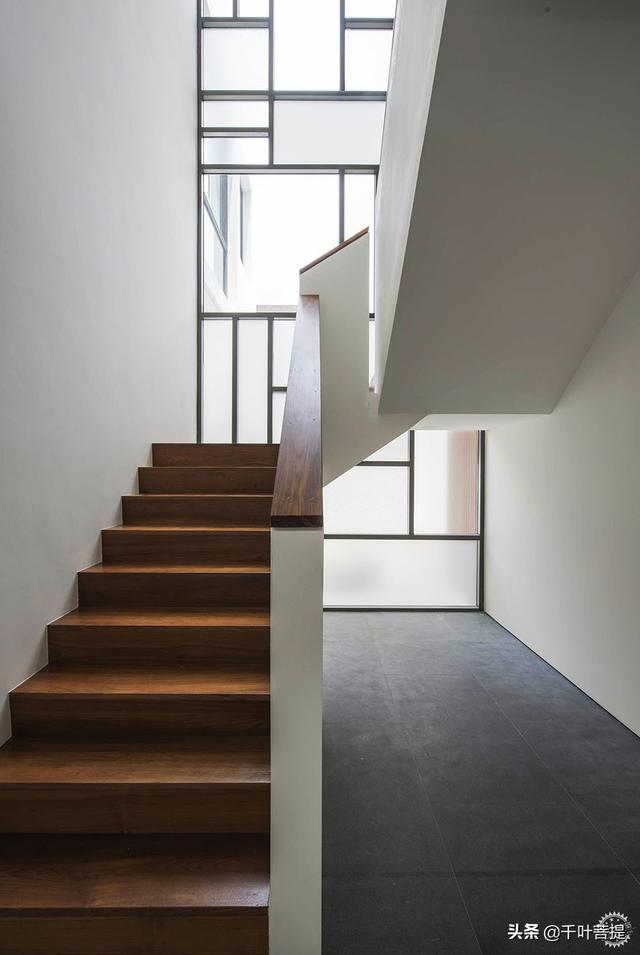
Image Courtesy of Ming Architects
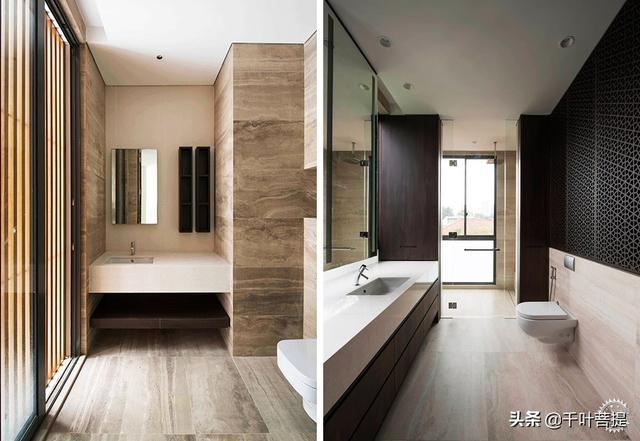
Image Courtesy of Ming Architects

一层平面图/First Floor Plan
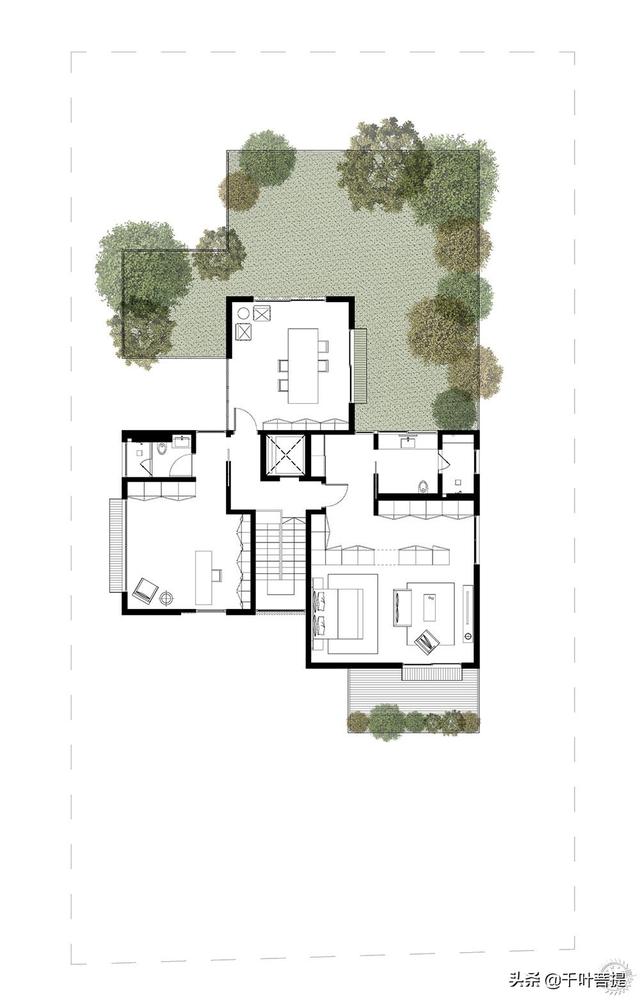
阁楼平面图/Attic Plan
建筑设计:Ming Architects
位置:新加坡
主创建筑师:Tan Cher Ming
面积:640平方米
项目年份:2017年






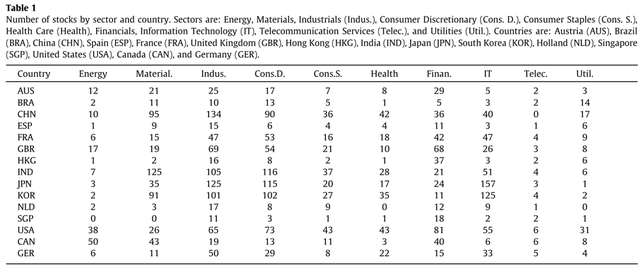















评论