引入一种元素,让建筑焕然一新

Ohasu小屋
House in Ohasu / arbol
由专筑网王伂濡,小R编译
来自建筑事务所的描述。带有拱门和两个庭院的房子,融合了各种文化。在设计之初,客户的要求很明确,他们更喜欢“新加坡Peranakan建筑特色”,换句话说,为建筑营造出不一样的氛围,而且他们对房间位置和立面有清晰的印象。处于这个原因,一开始,将Peranakan的建筑元素引入设计中,创建了满足客户要求的设计方案,尽管采用了这种方法,但与客户要求的真正品味之间的距离还是很大。
Text description provided by the architects. A house with arches and 2 courtyards in the hybridization of cultures and influences. At the start of the design process, the request of the client was clear, they preferred “Singapore’s Peranakan architectural features”, in other words, an extraordinary atmosphere for the house, and furthermore they had a clear image of room location, and façade. For this reason, at first, taking Peranakan architectural elements into the design, creating a plan which the client requested, in spite of this approach, the distance from the real taste of the client request got expanded.
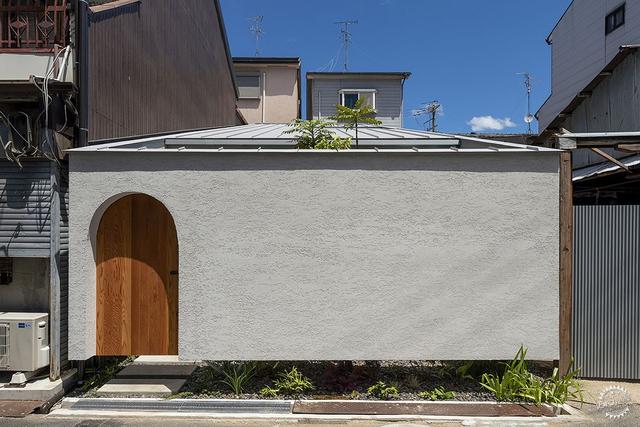
因此,这个概念的构思方式是将Peranakan建筑中的主要架空元素与日式的排屋相结合。运用Peranakan建筑的特点,将景观构思为拱廊,将建筑门廊的前空间和侧壁的拱门连成一排。
Therefore, the concept was created in a way that the Peranakan architectural pilotis element is incorporated with Japanese-style row houses. The Peranakan architecture features a landscape as an arcade, by connecting the front space of porches of buildings and the sidewall arches together in a row.
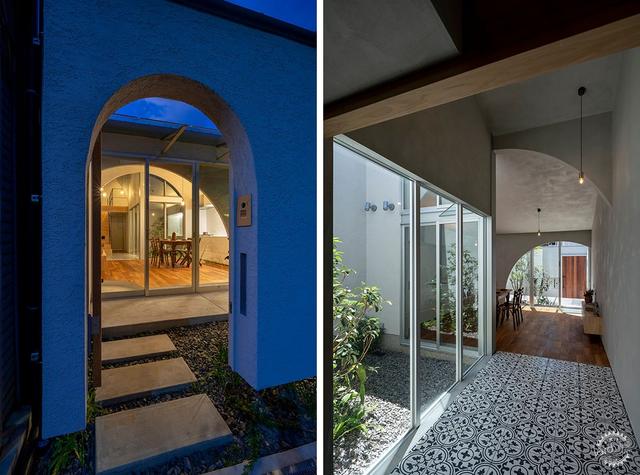


拱门的大小有节奏的变化,在住宅的后面,层次相互重叠,这种设置使投射在空间里的阴影能够增加建筑的深度。在室内,让人有一种期待的感觉,仿佛穿过了Peranakan建筑的植物底层,在这里人们可以感受到与外界的联系,这种设计仿佛切割了拱门的一部分,其视觉效果让空间产生了开放的感觉。
The size of the arches varies rhythmically, and to the back of the house, its layers are overlapped, this setting makes the shadows in the space, adding depth to the whole house image. Inside the rooms, there is a sense of expectation as if passing through the pilotis of Peranakan architecture, space where one can feel the connection with the outside, the design which is as if cutting a part of arches produces a sense of openness with this efficient visual effect.
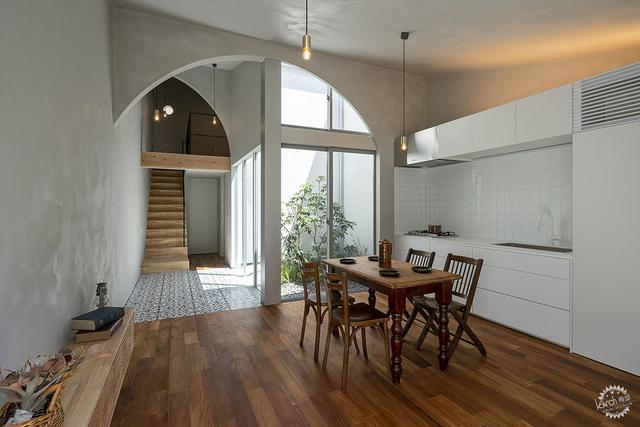
对于室外的空间结构,住宅像日本的排屋一样,建筑的覆盖率最大,内部设有前院和庭院。这些院子柔和地连接了室外空间和内部私密空间,产生了一种从空中垂直穿过的开放感,可以感受自然的阳光随着季节和时间的变化,从而创造出一种令人印象深刻的开放和移动的感受。除此之外,由立面和庭院组成的外墙因为有悬挑的部分,人们能感受到风的气息。
As for the space structure with the outside, the house is built in a maximum building coverage ratio like a row house, and a front yard and a courtyard are set inside. These yards connect softly between the outside space and the private inside space, a sense of openness going through vertically from the sky, feeling the natural sunlight along with seasons and time, which in effect, creates a profound openness and moves. In addition, the exterior walls consisting of the façade and the courtyard let the wind through the gaps in the feet because of the cantilever.
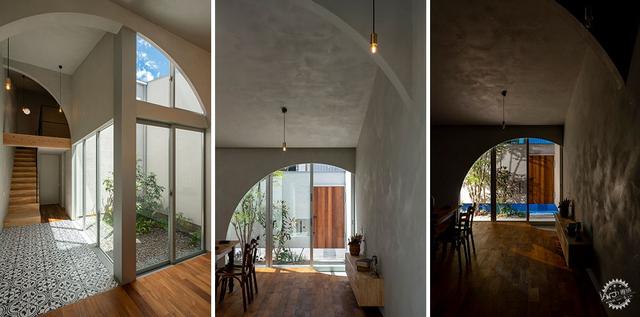
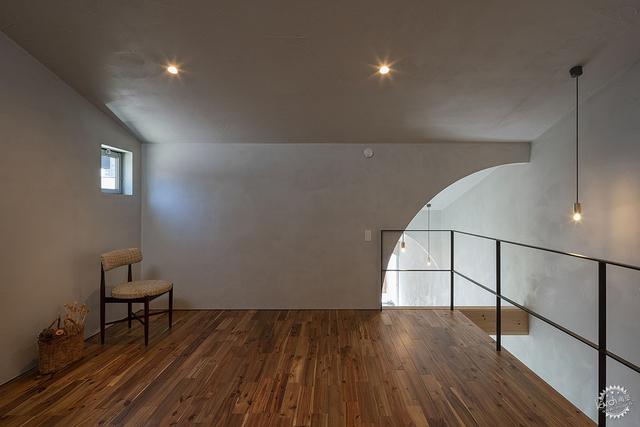
在室内通风和隔热方面,有着同样健康的理念,墙面和天花板采用天然材料,以石膏为主,具有很好的调节效果,同时材料的味道也给人带来不一样的体验。在隔热方面,选用木质喷涂保温材料,采用多层玻璃,部分采用真空玻璃,提高隔热性能。另外,建筑师应用了通风系统,过滤器能够清除外面空气中的杂质,这使得干净的空气能够循环到建筑的每个角落。
Regarding interior ventilation and heat insulation, by the concept that wishing the residents and the building would be equally healthy, the walls and the ceiling are made in a natural material, plaster-oriented finish, having the high effect of adjustment, enjoying the taste of materials at the same time. As for the heat insulation, wooden sprayed insulation is chosen, the sash is created with multi-layered glass (partly using vacuum glass) to improve thermal insulation performance. Plus, the second type of ventilation system is selected, which removes impurities from the outside air through a filter, this enables clean air to circulate through to every corner of the house.
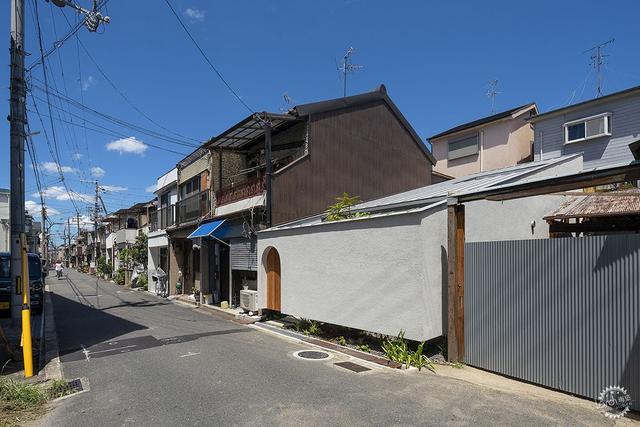
这个项目通过切割和重建一座老旧的相邻排屋而构成。重新诠释充满异国情调的建筑元素——拱门、前院和庭院,这座房子获得了重生。光、风和季节的日常变化在这座房子里都能得以表达。使用者将在这里有着舒适的日常生活,建筑师应用了简约但富有特质的元素,希望使用者能珍惜环境带给他们的体验。
This plan was created by cutting and rebuilding an aged adjacent row house. This house was reborn by reinterpreted exotic architectural elements arches, the front yard, and the courtyard. Light, wind and the daily changes of the seasons can be felt firmly in this house. A comfortable daily life would be spent by the residents, adding an essence of simple but exotic elements, and hoping this environment would cherish their hearts richly.
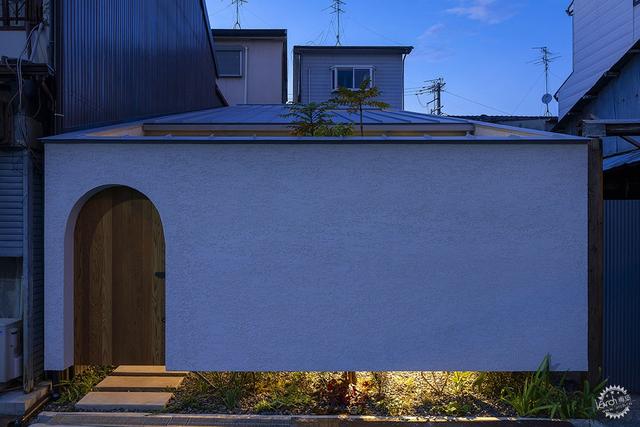
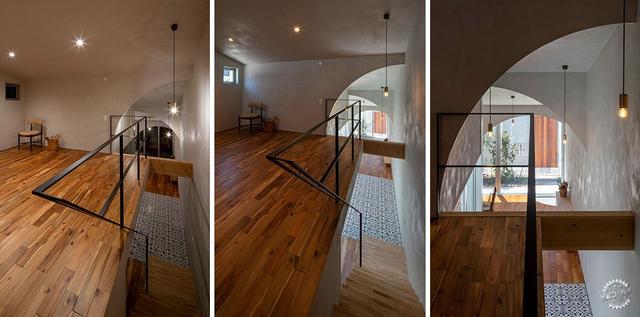
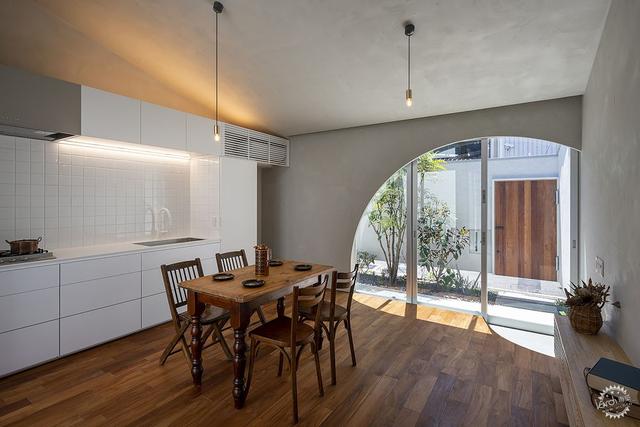
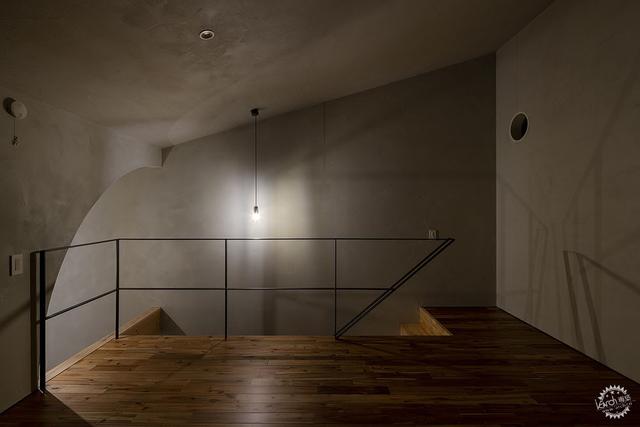
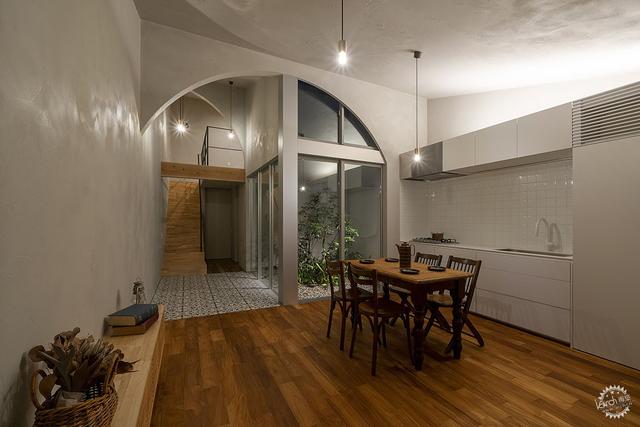
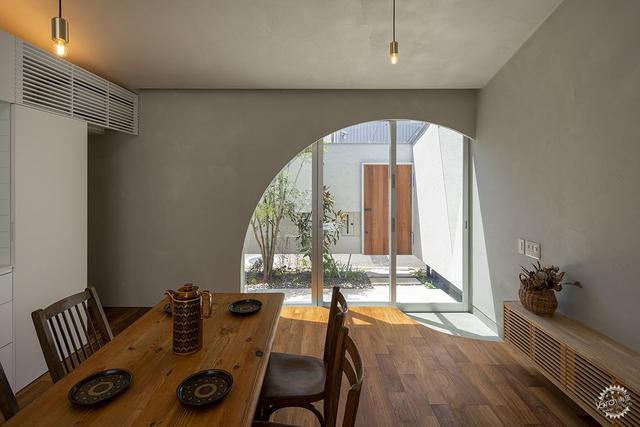
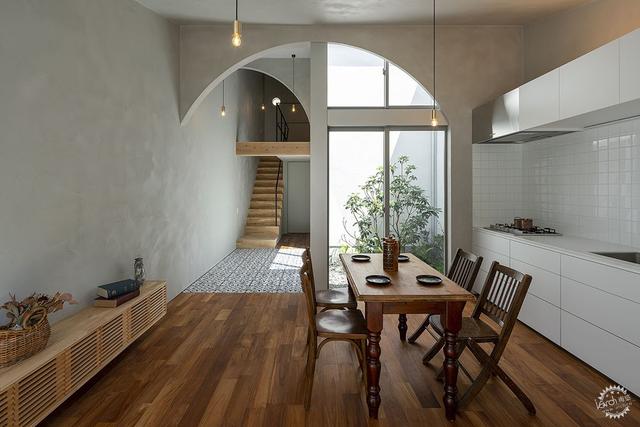


建筑设计:arbol
地点:日本
类型:住宅
面积:60.0平方米
年份:2019年
摄影:Yasunori Tsutsumi
制造商:Panasonic, Toto, Sanwacompany
主创建筑师:Yousaku Tsutsumi
设计团队:arbol, Pierre Le Fur
供应服务:arbol / Yuko Inoue / arhifto / Miyamoto Yoshikuni construction design firm
监理工程师:arbol / Yuko Inoue
工程设计:Iwatsuru corporation
景观设计:GREEN SPACE
HOUSES • JAPAN
Architects: arbol
Area: 60.0 ㎡
Year: 2019
Photographs: Yasunori Shimomura
Manufacturers: Panasonic, Toto, Sanwacompany
Lead Architect: Yousaku Tsutsumi
Design Team: arbol, Pierre Le Fur
Implementation Design: arbol / Yuko Inoue / arhifto / Miyamoto Yoshikuni construction design firm
Site supervision: arbol / Yuko Inoue
Engineering: Iwatsuru corporation
Landscape: GREEN SPACE
【专筑网版权与免责声明】:本网站注明“来源:专筑网”的所有内容版权属专筑网所有,如需转载,请注明出处





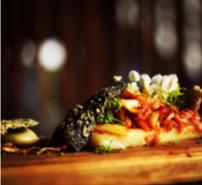

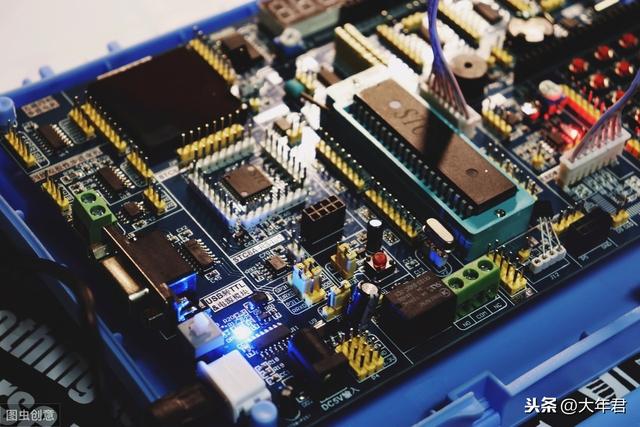
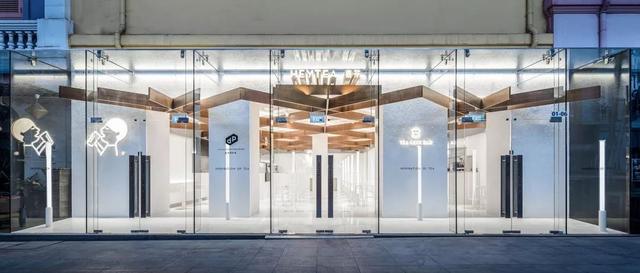













评论