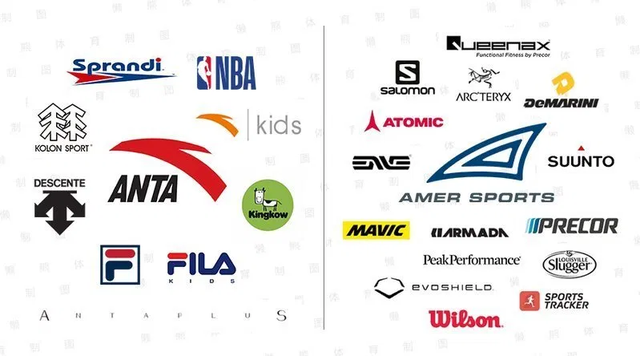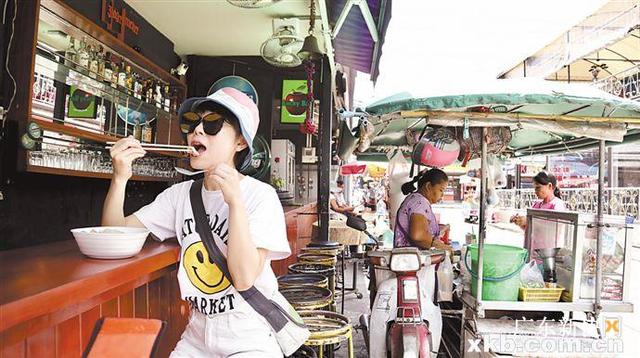Foster+Partners设计的10家苹果店
10 of the most appealing Apple Stores designed by Foster + Partners

Foster + Partners 为科技巨头苹果公司设计了一系列的专卖店。以下是从中选取的十个最佳设计。
Foster + Partners has designed a succession of Apple Stores that implement the tech giant's retail vision. From Paris to Istanbul, here are 10 of its best designs.

苹果Zorlu中心,土耳其,2014
位于伊斯坦布尔的苹果Zorlu中心是Foster + Partners设计的第一家苹果专卖店。
该项目位于购物中心的地下层广场内,由矩形玻璃盒子覆盖,让游客可在广场内看到专卖店里场景。
Apple Zorlu Centre, Turkey, 2014
Apple Zorlu Centre in Istanbul was the first Foster + Partners-designed Apple Store to open.
Occupying two storeys below ground the store is topped by a glass cube that rises within the plaza of a shopping centre, offering visitors views inside.


苹果西湖店,中国,2015
该项目是苹果公司在亚洲的最大零售店之一。这个商店是一个通高15米高的玻璃盒子,内有一个悬臂式楼板和玻璃楼梯。
它的正立面由11扇双层玻璃面板组成,面板内侧设有隐藏在天花板内的机械控制百叶窗帘用于遮光。
Apple Westlake, China, 2015
One of Apple's largest retail outlets in Asia, this store is a 15-metre-high glazed box with a cantilevered floor and glass staircases.
Its facade is made up of 11 double-glazed panels that can be shaded by mechanically controlled blinds concealed within the ceiling.


苹果密歇根大道店,美国,2017
一个细长的碳纤维屋顶的设计取自于苹果MacBook的设计灵感,该项目位于芝加哥的海边。
这座建筑的外立面采用透明的玻璃材质,在建筑外的两侧是两个花岗岩楼梯,该楼梯是为附近的广场到滨海大道设置的一条通道。
Apple Michigan Avenue, USA, 2017
A slender carbon-fibre roof designed to resemble a scaled-up version of the Apple's Macbook characterises this store on Chicago's waterfront.
The glass-walled building is flanked by two granite staircases that create a pathway from the neighbouring plaza to the river esplanade.



苹果Orchard店,新加坡,2017
盆栽树和石质的弧形楼梯扶手是该新加坡苹果店的特色。
和其他几个店铺的设计一样,新加坡的苹果专卖店也加入了绿色植物。店铺入口处的外部有8棵成熟的树,内部有12棵无花果树。
Apple Orchard Road, Singapore, 2017
Potted trees and sweeping staircases hand-carved from stone characterise the Apple Store in Singapore.
Like several other of the shops designed by Foster + Partners, the Singapore store incorporated greenery, with eight mature trees outside its entrance and 12 ficus trees inside.



苹果迪拜商场店,阿拉伯联合酋长国,2017
一个56米长的露台环绕在位于迪拜的苹果店Oriel的窗口周围,形成城市的观景窗口。
该项目的特点是采用了复杂的碳纤维百叶窗扇,这种做法取自于传统的阿拉伯Masrabiya,百叶窗在白天可以用来为室内遮蔽阳光,形成良好的光影效果。
Apple Dubai Mall, United Arab Emirates, 2017
A 56-metre-long sweeping terrace wraps around the oriel window of the Apple Store in Dubai, giving views across the city and of the Burj Khalifa.
It features intricate carbon-fibre shutters, modelled on traditional Arabic mashrabiya, which can be used to shade for the shop during the day.



苹果金沙城中心店,中国,2018
这家苹果店位于澳门附近的一个岛屿上,建筑的正立面采用由玻璃和石头组成的半透明材料。
设计师在建筑内外都种植了竹子,将建筑设置在一片密密麻麻的竹林中,有一片竹林,同时,在建筑的中庭内也设置了一片竹林。
Apple Cotai Central, China, 2018
This cuboidal Apple Store in Cotai – a reclaimed island near Macau – has a translucent facade made from a composite of glass and stone.
The building incorporates bamboo both externally and internally. It is surrounded by a dense thicket of the plants and has a "grove" of bamboo growing through a central atrium.



苹果Champs-élysées店,法国,2018
Foster + Partners事务所中最特别的苹果商店位于19世纪的巴黎Champs-élysées公寓楼内。
商店临近公寓楼内的中央庭院,庭院的顶部是一个多边形的太阳能屋顶,可以将更多的太阳光光线带入建筑的内部。
Apple Champs-élysées, France, 2018
One of Foster + Partners most unconventional Apple Stores is located in a 19th century apartment block on Paris' Champs-élysées.
The store surrounds a central courtyard, and is topped by a kaleidoscopic solar roof that reflects dappled sunlight around the building.


苹果京都店,日本,2018
苹果京都店因其巨大的半透明外观造型而闻名,这种做法是仿照了日本传统房屋和灯笼的做法。
这种立面的做法是将贴有纸板的玻璃覆盖在铝制框架上。
Apple Kyoto, Japan, 2018
Apple Kyoto is distinguished by its giant translucent facade that is modelled on the materiality of traditional Japanese houses and lanterns.
It is made from glass covered in printed dots within an aluminium frame, and stands in front of an internal wall made from paper panels.




苹果自由广场店,意大利,2018
苹果自由广场店内设有一个8米高的水景正对着米兰奥特莱斯的出口处。建筑师采用这种处理手法是想要将该项目建造在意大利传统下沉广场的内部。
项目位于圆形剧场的端部,目的是为了给游客营造出“走进一个大喷泉”的孩童般的兴奋感。
Apple Piazza Liberty, Italy, 2018
An eight-metre high water feature fronts the Milan outlet, which Foster + Partners sank into a traditional Italian piazza.
It is positioned at the end of an amphitheatre, which is intended to give visitors the child-like excitement of "walking into a big fountain".



苹果Iconsiam店,泰国,2018
泰国的第一家苹果专卖店是由巨大的玻璃幕墙和绿化所组成的,建筑师的设计目的是为了模糊建筑与周边环境的界限。
建筑的顶部是一个巨大的屋顶,屋顶内部敷设木材,由四根圆柱进行支撑,为建筑内部提供了一个宽敞、舒适的空间。
Apple Iconsiam, Thailand, 2018
Fronted by two expansive glass facades and lined with indigenous trees, Thailand's first Apple Store was designed to blur the boundary with the adjacent plant-filled plaza.
It is topped by a large overhanging roof lined with timber, and supported by just four columns that provide a spacious, open-plan interior.





















评论