芝加哥O'Hare机场候机厅,让你的等候不再孤单

SOM designs concourse terminals for Studio ORD's Chicago O'Hare airport
美国SOM建筑事务所负责设计芝加哥O'Hare机场候机楼。
芝加哥市前段时间发布消息, SOM建筑事务所将会设计两个全新的候机厅,项目占地面积120万平方英尺(111,483平方米),是O'Hare机场项目的一部分。
该项目是O'Hare国际机场航站楼项目的一部分,该国际机场由ORD工作室设计,这是一个由美国Gang工作室领导的团队,其他团队还有Solomon Cordwell Buenz、Corgan、Milhouse Engineering and Construction和STL Architects。
ORD工作室在今年早些时候打败了SOM事务所和一些诸如福斯特事务所以及卡拉特拉瓦等国际知名建筑师,赢得了芝加哥O'Hare机场新大厅和码头的竞标。芝加哥的SOM事务所和ORD工作室将在该项目上进行合作。
“我们很高兴参与到O'Hare的转型之中。”SOM事务所的设计合伙人Scott Duncan在项目描述中说,“作为一家拥有全球航空专业知识的芝加哥团队,我们很自豪能够塑造城市的门户。”事务所合伙人Jonathan Stein继续说道。
SOM事务所的渲染图展示了有着玻璃幕墙的宽敞建筑内部,层高很高,室内采用了木制装饰和圆形天花板,室内有着充足的阳光,以及众多室内设计元素。
树木种植在玻璃幕墙围合的区域,游客可以进入其中,同时保持在安全区。户外有着低矮植物装饰和吊床。
“候机厅空间优化了旅客的昼夜节律,提升了乘客的舒适度。”建筑师说。
设计的目标是创造一个可以在机场休息放松的场所,同时将自然光引入内部,提升乘客的舒适体验。“我们期待创造一个充满活力、可持续发展、以人为本的芝加哥中心。”Duncan补充道。
室内设计的显著特点是其条纹状双层高的天花板。这个细节可以帮助吸收声音,同时还柔化了由大量玻璃产生的现代感。
American firm Skidmore, Owings & Merrill has been selected to design a pair of concourse terminals as part of the major Chicago O'Hare Airport expansion.
Skidmore, Owings & Merrill (SOM) will design two new satellite concourses, measuring 1.2 million square feet (111,483 square metres), to form part of the new O'Hare project, the City of Chicago revealed yesterday.
The buildings form part of the larger O'Hare Global Terminal project designed by Studio ORD – a team led by US firm Studio Gang that comprises Solomon Cordwell Buenz, Corgan, Milhouse Engineering and Construction and STL Architects.
Studio ORD beat competition from SOM and a group of well-known firms – including Foster + Partners and Santiago Calatrava – to win the bid for the new concourse and terminal at Chicago O'Hare airport earlier this year. SOM and Studio ORD, who are both based in Chicago, are now expected to work closely together on the airport project.
"We're excited to participate in the transformation of O'Hare," said SOM design partner Scott Duncan in a project description. "As a Chicago-based team with global expertise in aviation, we are proud to play a vital role in shaping the gateway to our city," continued Jonathan Stein, SOM managing partner.
Renderings of SOM's scheme reveal spacious buildings with glass walls, high ceilings, pale wooden interiors and rounded ceilings. A feature of the interiors is ample sunlight, as well as a number of biophilic design elements.
Trees are planted inside and are enclosed with glass volumes that allow passengers to go outside, while remaining within the secure zone. Outdoor seating, low plantings and hammocks decorate these areas.
"The concourse spaces optimise circadian rhythm for domestic and international travellers, enhancing comfort for all passengers," said a statement from SOM.
The design aims to create opportunities for rest and relaxation within the airport, and incorporates nature and daylight inside to further enhance the passenger experience. "We look forward to creating a vibrant, sustainable, and people-focused hub for Chicago," Duncan added.
The majority of the interiors feature double-height ceilings with slatted elements. This detail helps absorb sound, and also softens the otherwise stark contemporary aesthetic provided by the prolific amount of glass.
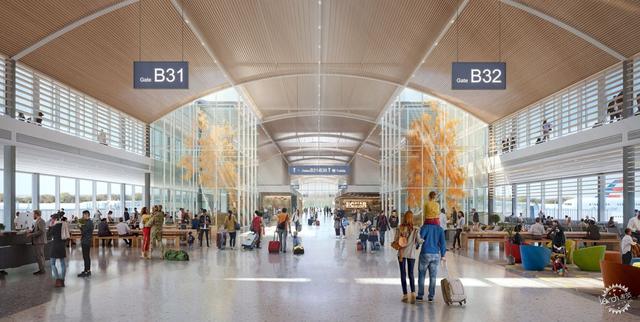
渲染图展示了宽敞的建筑、玻璃幕墙、浅色木质内饰和圆形天花板/Renderings of SOM's scheme reveal spacious buildings with glass walls, high ceilings, pale wooden interiors and rounded ceilings
其他细节包括带长凳的木桌,橙色和灰色的曲线沙发,以及绿色、蓝色、黄色和红色的软垫椅子。
两个大厅的宽度是传统乘客大厅的两倍,拥有露天儿童空间和家庭区等一系列设施。
项目的设计预算为14亿美元(11亿英镑),并将通过机场收入提供资金。
该项目将于2022年破土动工,并将与ORD事务所的O'Hare国际航站楼设计分阶段进行,同时不影响机场的正常运营。
ORD工作室在竞争激烈的竞标中获胜,机场面积约为225万平方英尺(20万平方米),其中建筑分为三个部分。该团队由Gang工作室创始人Jeanne Gang领导。今年3月,市长Rahm Emanuel宣布该团队为竞赛的获胜者。
除了O'Hare机场的改造之外,北美其它的一些机场也正在进行大规模整修。例如纽约市的LaGuardia机场,该机场于今年年初开通了改造后的B航站楼,另外还有由格里姆肖重新设计的新泽西Newark机场。
SOM事务所在世界各地设计了许多机场,包括孟买的Chhatrapati Shivaji 2号航站楼、新加坡Changi机场的3号航站楼、旧金山机场的国际航站楼,以及多伦多Pearson的1号航站楼。
SOM事务所于1936年由Louis Skidmore和Nathaniel Owings在芝加哥成立,并于1939年随着John Merrill的加入而扩展。该公司总部位于芝加哥,在纽约、旧金山、洛杉矶、华盛顿特区、伦敦、香港、上海、孟买和迪拜均设有分公司。
渲染图来源:SOM
Other details include wooden tables with benches, curvaceous sofas in orange and grey, as well as upholstered chairs in green, blue, yellow and red.
The two satellite concourses will be double the width of typical passenger concourse at O'Hare with a range of amenities such as open-air children's spaces and family areas.
SOM's design is budgeted to cost $1.4 billion (£1.1 billion), and will be funded through airport revenues.
The project will break ground in 2022 and will be phased to coincide with Studio ORD's O'Hare Global Terminal design, and allow continuous operations at the airport.
Studio ORD's wider, competition-winning plan for the airport features a tripartite building that will span 2.25 million square feet (0.2 million square metres). The team, which is being led by Studio Gang founder Jeanne Gang, was announced as the winner of the competition in March this year by the city mayor at the time, Rahm Emanuel.
In addition to O'Hare's revamp, a number of airports across North American are also underway with massive renovations. Other examples are New York City's LaGuardia airport, which opened its revamped terminal B at the beginning of this year, and Newark airport in New Jersey that is being redesigned by Grimshaw.
A group of other airports have been designed by SOM around the world, including Mumbai's Chhatrapati Shivaji terminal 2, terminal 3 at Changi airport in Singapore, the international terminal in San Francisco's airport, and terminal 1 at Toronto Pearson.
SOM was founded in Chicago in 1936 by Louis Skidmore and Nathaniel Owings, and expanded in 1939 with the joining of John Merrill. Headquartered in its home city, the firm has also offices in New York City, San Francisco, Los Angeles, Washington, DC, London, Hong Kong, Shanghai, Mumbai and Dubai.
Renderings are by SOM.
由专筑网邵红佳,小R编译
【专筑网版权与免责声明】:本网站注明“来源:专筑网”的所有内容版权属专筑网所有,如需转载,请注明出处




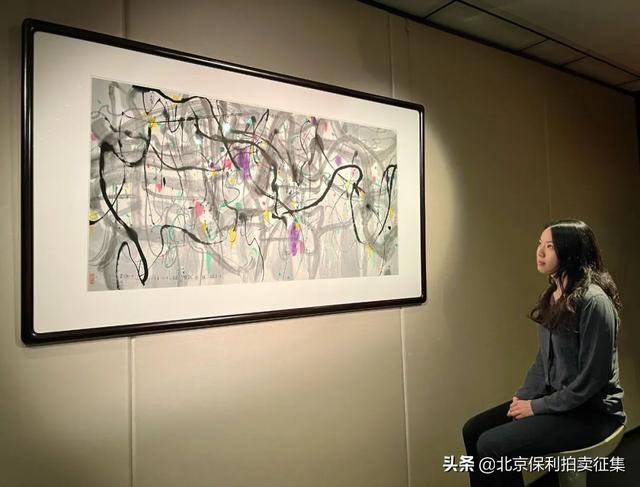
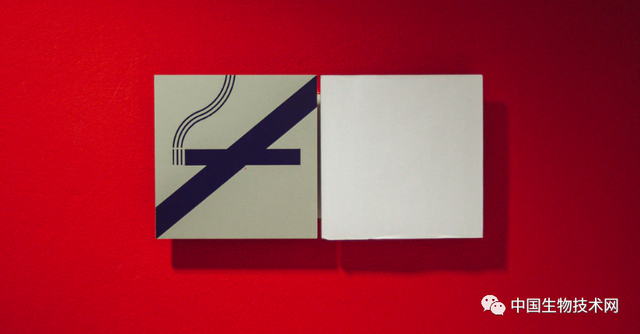
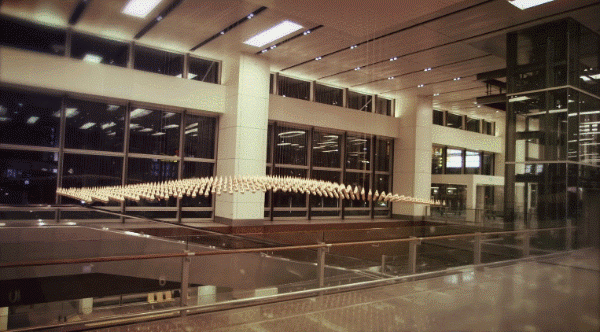
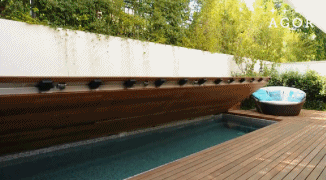

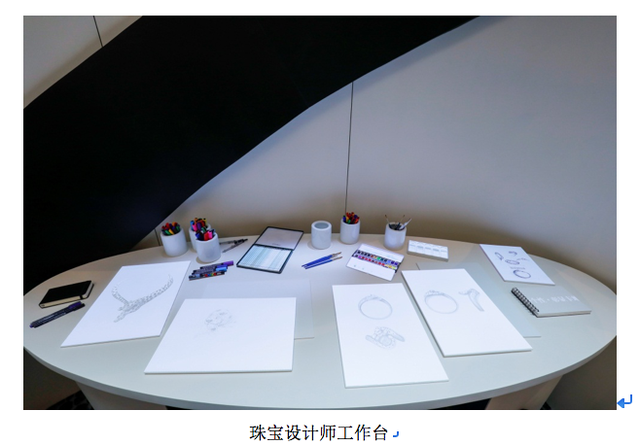












评论