惠景和园样板间

餐厅
项目名称:珠海惠景和园样板间
PROJECT:KING GARDEN · SHOW FLAT
设计面积:118㎡
AREA:118㎡
设计用材:白色烤漆、黑色不锈钢、灰镜、银镜、夹丝玻璃、墙布等
MATERIAL:White paint, black stainless steel, grey mirror, Silver mirror, Wired glass, Wall cloth, etc.
项目时间:2018年
TIME:2018
项目地点:广东珠海
ADRESS:Zhuhai City, Guangdong province, China.
开发商:高新置业
COOPERATIVE:ZHUHAI HI·TECH
设计机构:深圳市臻品设计顾问
INTERIOR DESIGN FIRM:ZP DESIGN
陈设软装:深圳市臻品设计顾问
DECORATIVE DESIGN FIRM:ZP DESIGN

一拱彩虹海上漂,一抹夕阳一舟归 | 珠海唐家湾
唐家湾,隶属广东珠海,地处珠海香洲区北部,坐拥凤凰山脉,与香港大屿山隔海相望,海山一体,景色宜人,拥有不可复制的山海生态资源。
Tangjiawan, affiliated to Guangdong Zhuhai, is located in the northern part of Zhuhai Xiangzhou District, sits on the Phoenix Mountain vein, and Hong Kong Dayushan across the sea, seamounts, a pleasant scenery, with the ecological resources of the mountains and seas can not be reproduced.

青山碧海市中园,抚琴流香静雅间 | 惠景和园
本案 — — 惠景和园样板间,设计上呼应项目归属地生态、低碳、宜居的城市形象,空间上融合东方美学及现代时尚感,打造出一个低奢、细致、内在文化浓郁的人文居住别苑。
This case is designed to echo the project attribution of the ecological, Low-carbon, livable city image, it is a integration of Oriental aesthetics and modern fashion sense, to create a low luxury, meticulous, rich culture of the humanities living in the garden.
东方典雅 | H户型
蓼蓼物外知谁待,一缕檀香静自醇。
▼ 客厅 ▼
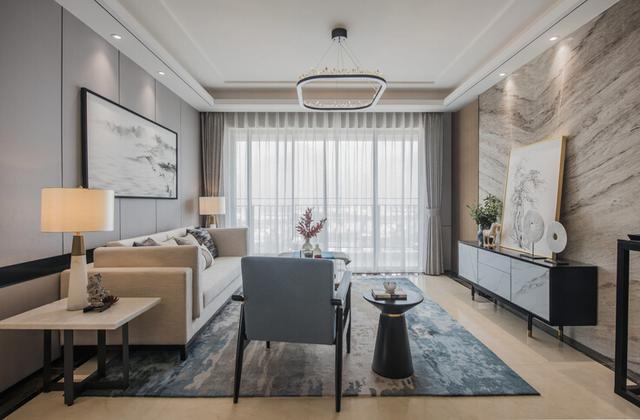


客厅饰以“天地间·竹叶漫舟”及“山水间·惬意林立”挂画等装饰元素,搭配简约利落的家具,使中式风格与现代风格相互糅合,呈现出富有禅意而不落俗套的雅致招待空间,在强调主人文化品味及自身修养的同时,更不失生活原本的舒适性。
Living room decorated with "River with Bamboo leaves diffuse boat" and "landscape between the mountainside" hanging paintings and other decorative elements, collocation of simple and neat furniture, so that Chinese style and modern style of blending, showing a full of Zen and unconventional elegant hospitality space, in the emphasis on the owner of cultural taste and self-cultivation at the same time, even without losing the comfort of life originally.
▼ 餐厅 ▼
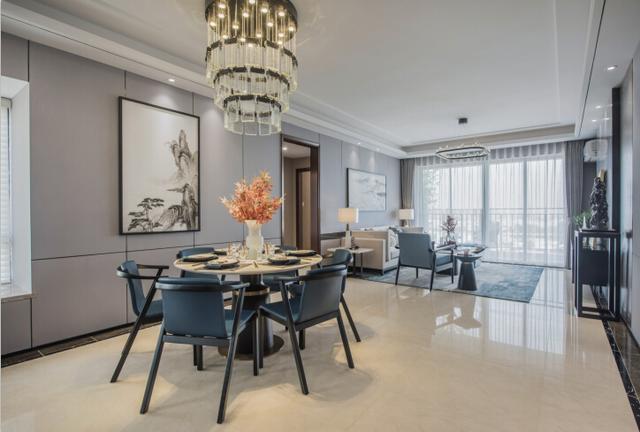

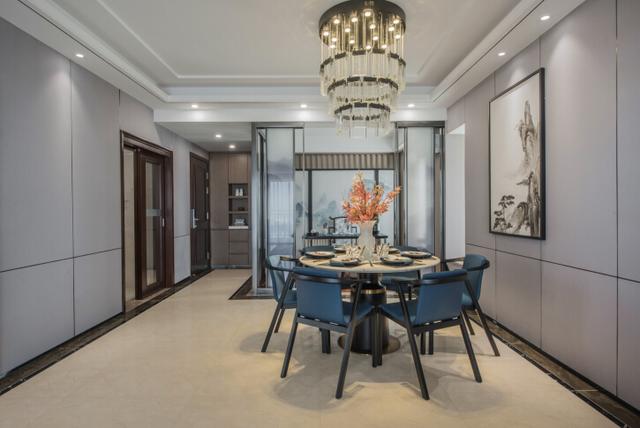

▼ 书房 ▼

用膳空间及书房沿用古色古香的中式元素和简单素雅的现代线条自然衔接,设计上令空间的现代气息与东方韵味共存且维持平衡,打造质感十足的室内氛围。
Dining space and The study using the antique Chinese elements , simple and elegant modern lines of natural cohesion, the design of the space between the modern flavor and oriental flavor coexist and maintain balance, to create a full interior atmosphere.
▼ 卧室 ▼




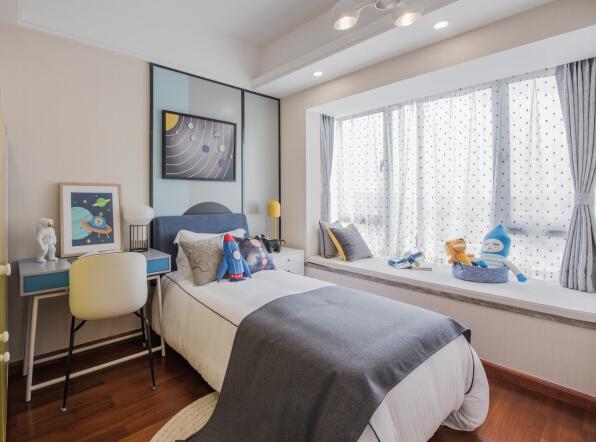
卧室设计上,将自然山水的景色引入空间,在现代生活的环境中结合东方美学底蕴,意在“一卷代山、一勺代水”,令空间居住者自然代入“物象因视觉成景,景因心悟而成境”的无相、万象空间。
Bedroom space, to bring the natural landscape into space, in the context of modern life, the combination of Oriental aesthetic, intended to "a roll of the mountain, a spoonful of water", so that the space occupants of natural generation into the "image because of visual vision, the scene because of the realization of the mind and into the boundary" of the phase-free, Vientiane space.
▼ 细节图 ▼




现代简约 | E户型
清得秀丽脱俗,雅得韵致天然
▼ 客厅 ▼
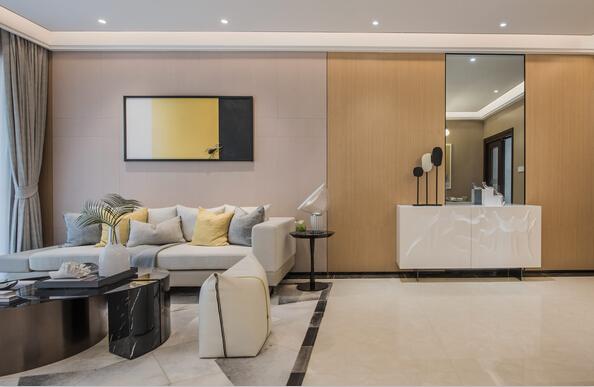
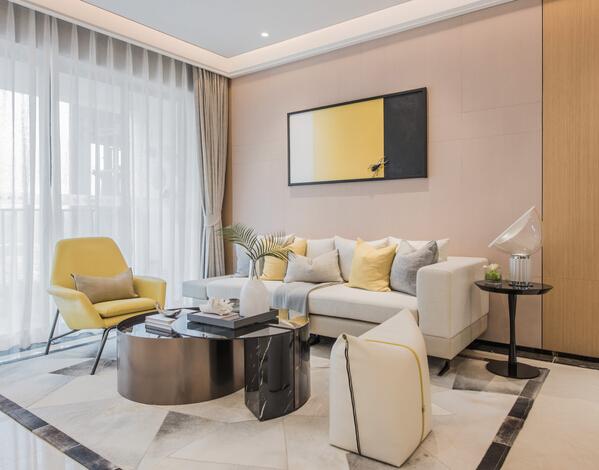


E户型在整体设计上,通过浅色系展现出自然优雅的人居氛围,同时点缀以明艳简约的装饰物,营造出低调品质的室内空间。
House E in the overall design, through the light-colored system to show the natural elegance of the human atmosphere, while embellishment to the bright and simple decorations, creating a low-key quality of the interior space.
▼ 餐厅 ▼

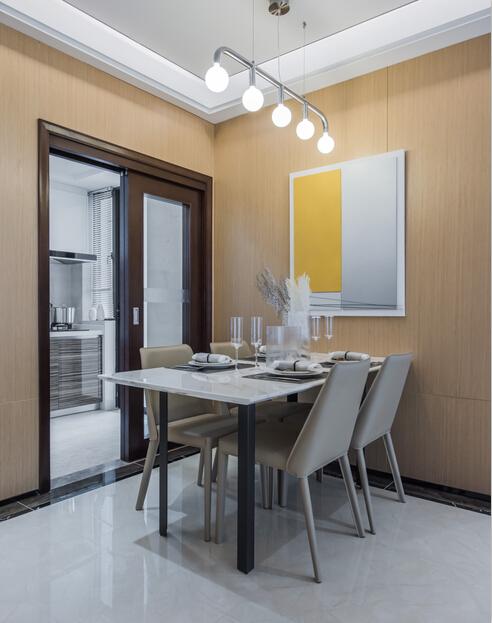
用膳空间以简约造型装饰墙面,丰富空间的同时,大而不空、厚而不重,营造出干净整洁、有格调且不压抑的视觉效果。
Dining space to decorate metope with contracted modelling, of rich space while, big and not empty, thick and not heavy, build a clean and neat, have style and not depressive visual effect.
▼ 书房 ▼
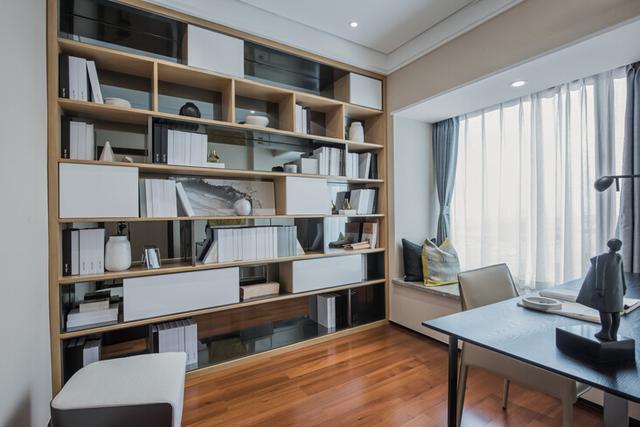


▼ 卧室 ▼


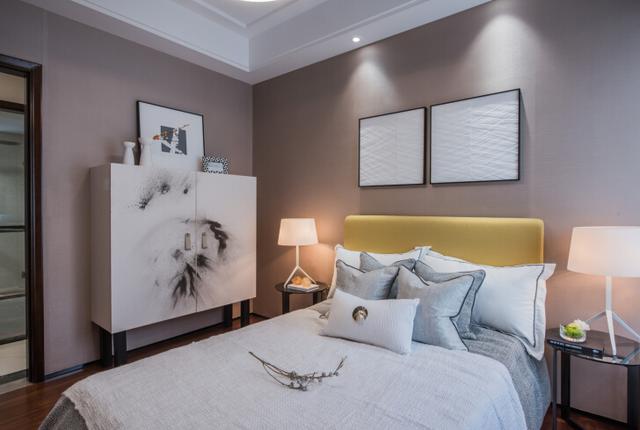

卧室延续简约素雅的空间调性且夹杂少许俏皮色彩,在彰显高品味的同时使空间活跃灵动,给人耳目一新的视觉质感和舒适自在的居住感受。
The dimensional tonality of bedroom continuance simple and simple but elegant and contain a few nifty colour, make the space is active and clever at the same time that reveals high savour, give a person refreshingly visual simple sense and comfortable live feeling.
▼ 细节图 ▼
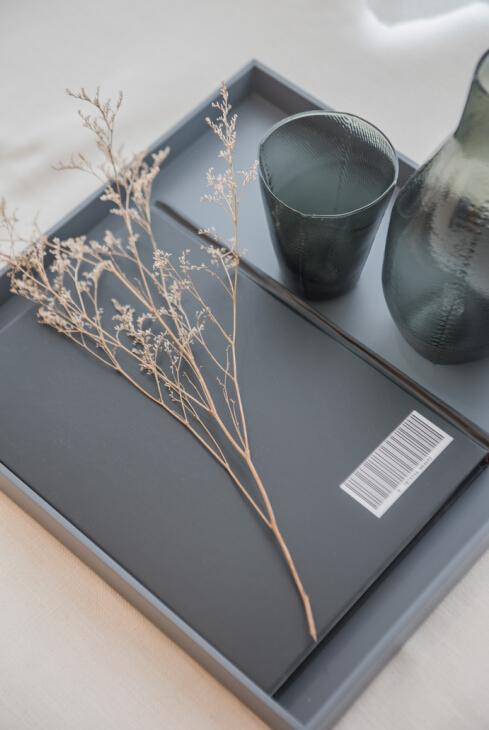

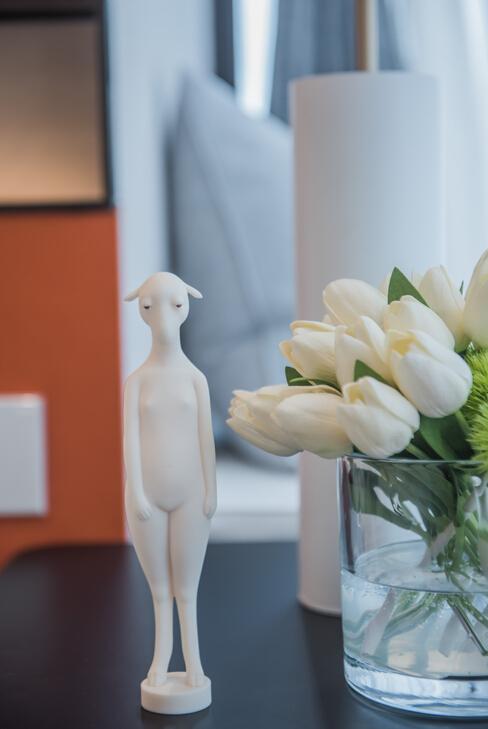


--------------------------------------------------------------
ZPD (深圳)
创立于2010年,总部设于深圳,专注为客户提供一体化设计解决方案。
ZPD由一支具有共同价值观、专业能力强和服务意识高的实力团队组成。为国内外客户提供集室内设计、工程顾问、施工配合及软装陈设一体化的设计服务。
业务范围涵盖大型公共空间、酒店会所、地产展示、私人雅宅高端定制等设计领域。
从业以来,ZPD不断进取、追求极致,在大型综合体项目以及与境外(意大利KOKAI、上海迪士尼、法国文悦酒店、新加坡长益集团、西班牙JOHNRYAN等)企业的合作中,强化了国际设计理念、施工工艺和运营模式,实现从项目的前期规划顾问、中期深度参与、后期运营配合的有效整合,以策略和品质成就客户。
目前已与中粮地产、万科集团、华润集团、富力地产、中信集团、碧桂园、皇庭集团、希望集团、康桥地产、亚新地产等一、二线开发商达成长期稳定的合作关系。
书房


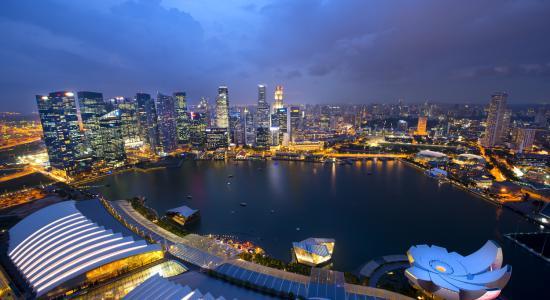

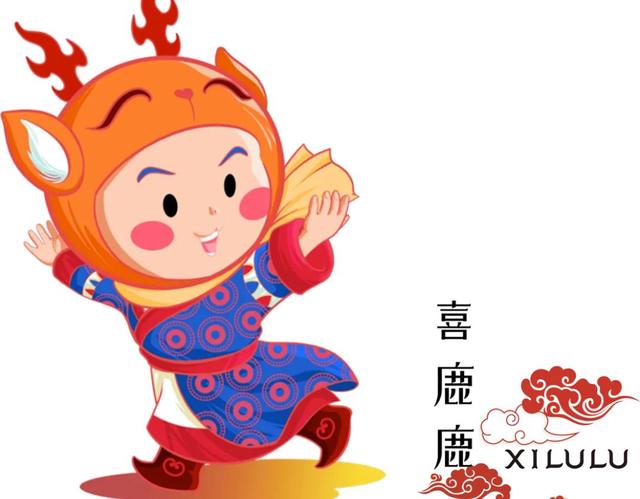
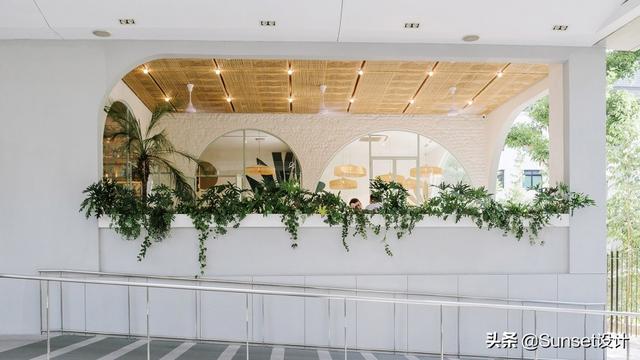
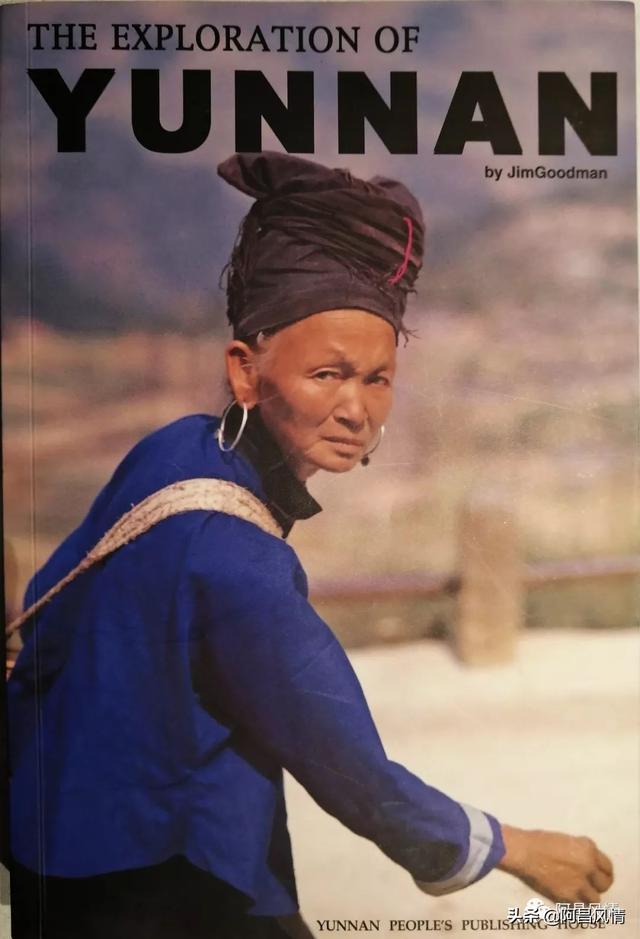

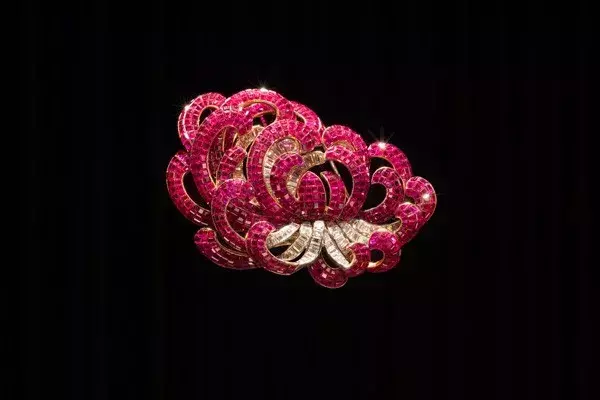
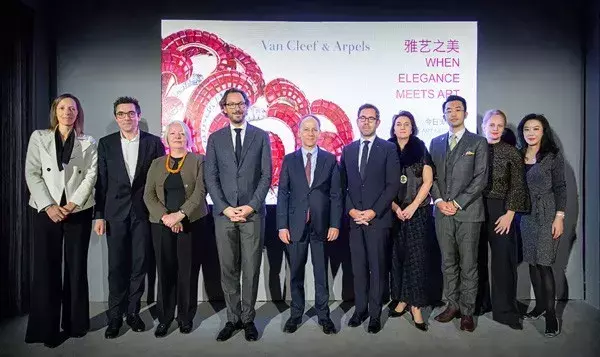

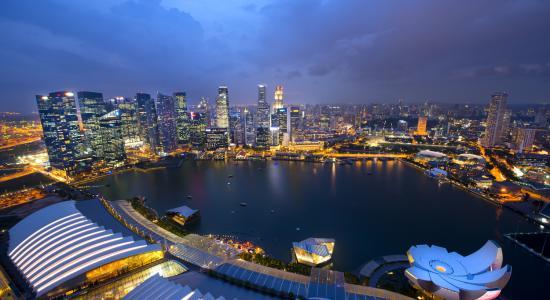










评论