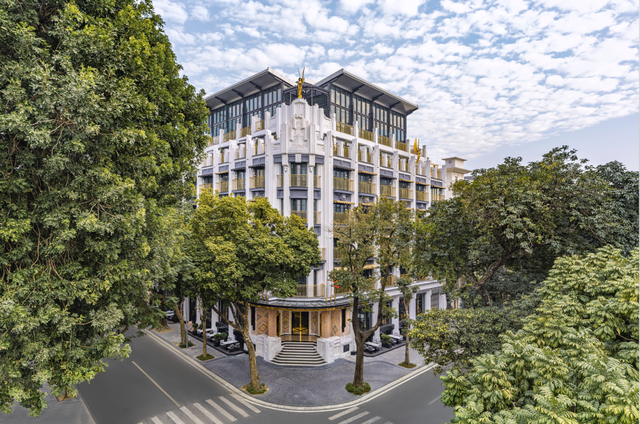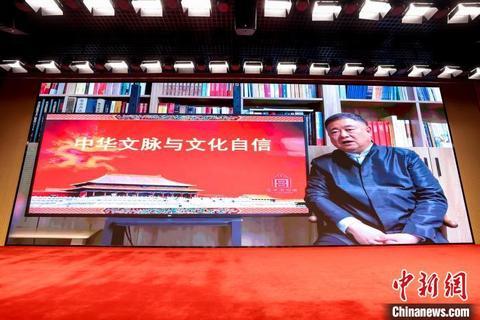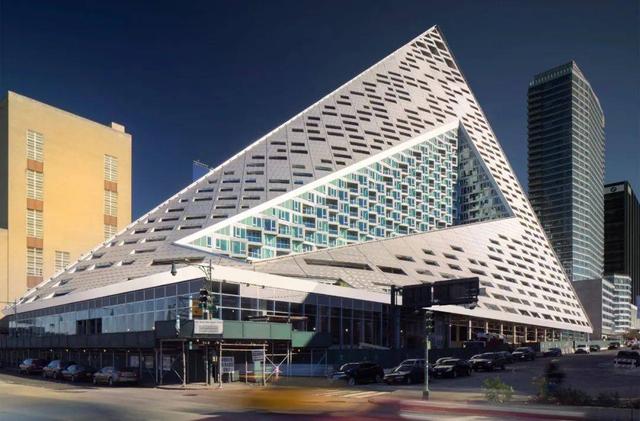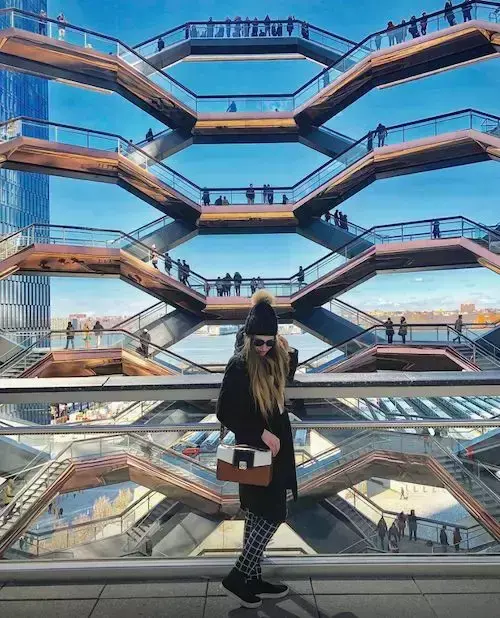Heatherwick Studio |温哥华新住宅塔楼项目
Heatherwick Studio | 温哥华新住宅塔楼项目

英国设计师托马斯·希瑟威克(Thomas Heatherwick)的公司希瑟威克工作室(Heatherwick Studio)公布了温哥华一对住宅塔楼的设计,一旦竣工,这将是该工作室在加拿大的第一个高层项目。 该项目仍处于早期设计阶段,但计划已于2020年12月下旬提交给温哥华市。 尽管尚未公开有关该项目的详细信息,但该项目是由温哥华的房地产公司Bosa Properties和英国的房地产公司Kingswood Properties共同委托进行的。
British designer Thomas Heatherwick's practice Heatherwick Studio has unveiled design for a pair of residential towers in Vancouver, and once complete, it is will be the first high-rise project of the studio in Canada.
The project is still in early design stage, but the plans have been submitted to the City of Vancouver in late December 2020.
Although detailed information about the project has not yet been disclosed, the project is commissioned by Vancouver-based real estate company Bosa Propertiesand UK-based real estate company Kingswood Properties in partnership.

塔的前六层具有弯曲的形状,并在整个塔中均带有垂直条,与之类似,它们的前六层都像缎带一样变窄,住宅程序放置在建筑物的高层。
Heatherwick Studio表示:“该概念旨在将温哥华的全球设计卓越水平提高到一个新水平,其中包括两个弯曲的,光线充足的塔楼和一个可供公众参与的公共地面楼层广场。”
Featuring a curvaceous form and distinguished with vertical strips throughout the towers, the first six floors of the towers are narrowed like a ribbon form and the residential program is placed on the upper floors of the buildings.
"The concept aims to bring a new level of global design excellence to Vancouver, featuring two curvaceous, light-filled towers and a publicly-accessible ground level plaza for community engagement," said Heatherwick Studio.

在地面上,将有为当地社区服务的零售功能,这些功能将公开提供。 从附图可以理解,垂直条的材料将由木材制成,该木材将以流体形式向上延伸。
On the ground level, there will be retail functions that will serve for the local community, which will be publicly accessible.
It is understood from the renderings that the material of the vertical strips will be made of wood that will continue in a fluid form towards upwards.

露台呈锯齿形,在室内一直延续着,从地面广场就可以看到。前六层的露台上还将种植花园。
较高的楼层达到22层,将遵循锯齿形露台的相同形式,并由垂直的木条分隔。
The zig-zagged form of the terraces continues in the interiors and is perceived from the ground level plaza. The terraces on the first six floors will also have planted gardens.
The upper floors, reaching at 22 levels, will follow the same form of zig-zagged terraces which are divided with vertical wooden strips.

Heatherwick Studio之前曾在多伦多东部滨水区的Sidewalk Labs总体规划中为新的Google总部设计建筑,但由于冠状病毒大流行造成的不确定性和经济损失,该计划已被取消。
Heatherwick Studio由Thomas Heatherwick于1994年在伦敦成立,旨在将设计,建筑和城市规划的实践整合到一个工作空间中。
Heatherwick Studio的主要项目包括纽约哈德逊广场(The Hudson Yards)上的Vessel,新加坡南洋理工大学(Nanyang Technological University)的管状学习中心,与BIG合作在伦敦和加利福尼亚开设的新Google校园,Coal Drops Yard –伦敦的新购物区,Zeitz MOCAA在南非。
Heatherwick Studio的Pier55正在纽约哈德逊河建造,预计将于今年竣工。
Heatherwick Studio previously designed building for the new Google HQ in Sidewalk Labs' masterplan on Toronto’s Eastern Waterfront, but the plans have been cancelled due to the uncertainty and economic downfall caused by the coronavirus pandemic.
Heatherwick Studio was founded by Thomas Heatherwick in 1994 in London to bring the practices of design, architecture and urban planning together in a single workspace.
Heatherwick Studio's key projects include The Vessel on New York’s Hudson Yards, the tubular-shaped Learning Hub at Singapore’s Nanyang Technological University, the new Google campuses in London and California in collaboration with BIG, Coal Drops Yard – a new shopping district in London, the Zeitz MOCAA in South Africa.
Heatherwick Studio's Pier55 is under construction in the Hudson River of New York, which is expected to be completed this year.
内容转自:梅饮雪飞凤






















评论