新加坡纳间建筑设计 | 燃炙屋·日式烧烤居酒屋
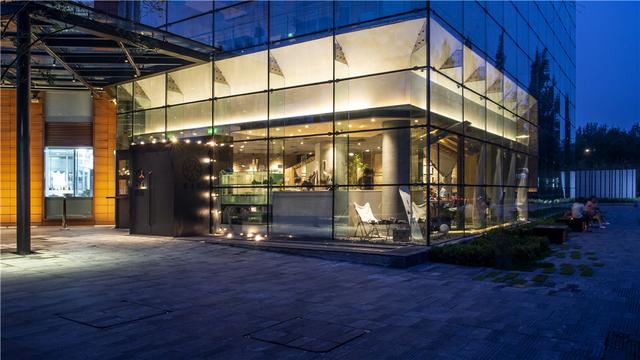
“燃炙屋”——一家日式烧烤形式的居酒屋,位于北京东北四环上东公园里,占据了写字楼一层西北角的区域,虽处于朝阳区繁华的都市圈,但店面位置又相对安静,周边过往行人大多为匆匆的上班族。
“Ranzhiwu” is an izakaya (Japanese style barbecue). “It is located in Parkview Place, occupying the northwest corner of the first floor of an office building. Although it is in the busy urban area of Chaoyang District, the location of the restaurant is relatively quiet and most of the pedestrians passing by are in a hurry.

“然寿司”是北京评价最好的寿司店之一。加了一把火的“燃炙屋”是店主又一次新尝试。这里将成为一间人们能够惬意喝酒畅聊,享受日式美食的场所。店主希望通过店内空间设计,增加客人对日式文化的立体感受,从而更好的享受美食。
The “Ran Sushi” is a new attempt by the owner. It will be a place where people can enjoy Japanese food with a beer. The owner hopes to add a layer of Japanese culture through the design of the space to the customers, so that they can enjoy the food better.
建筑师希望跳出室内空间设计的局限性,从建筑类型学去考虑整个空间的创造。整个项目秉持着“微城市”的理念——将都市化的建筑空间,缩放到室内空间的尺度,创造丰富的空间感受。
The architect wanted to go beyond the limitations of interior and brought in the concept of spatial typology. The whole project is based on the concept of “micro-city” – the urban architectural space is brought into this scale of the interior space to create a rich spatial experience.

项目外观
业主的主要需求分为两部分,一家烧烤屋与一家寿司店。因此我们将场地分为两个部分,临街相对开敞的大片区域留给燃炙屋,而相对窄小、私密的空间留给然寿司,两个部分有各自的独立入口。
The owner’s main requirement were to have two restaurants: a barbecue house and a sushi restaurant. Therefore, we divided the space into two parts: a large, relatively open area on the street for the barbecue house and a relatively narrow, private space for Ran Sushi. They each can be accessed through separate entrance.

然寿司入口 Ran Sushi Entrance

入口室内 Entrance Interior
寿司店为狭小私密的店铺,建筑师灵感来源取自拥挤密集的江户时期的曲折空间。在这狭小的室内空间里,我们植入了一个“町屋”式的微型建筑作为包间。“町屋”没有生硬仿古,而是通过当代的手法,使用钢板进行了重构。材料上有意造成钢与木的碰撞,颠覆了大部分日料店的“日式”形象。
Inspired by the crowded and winding urban spaces in the Edo period, the sushi restaurant is designed to be a small and intimate dining place. Within this small interior space, a “Machiya”-style miniature building was inserted as a private room. Rather than a rigid imitation of the past, the “Machiya” is reconstructed in a contemporary way using steel plates. The materials was intended to create a contrast of steel and wood, subverting the conventional “Japanese” image of most Japanese restaurants in Beijing.

江户时代的热闹街景 A lively street scene in the Edo period

层次丰富的町屋立面 Richly layered Machiya façade
如同传统町屋的外立面一样,寿司“町屋”朝向吧台的外立面也进行了分割、虚实的处理。木质的“实体”承担了收银、收纳等功能。而玻璃的“虚”在保障包间隐私的前提下,丰富了空间的深度:玻璃外侧使用渐变镜面镀膜,隔离了立面中部的主要视线,上下则可以窥伺到屋内的一景;玻璃内侧则是完全的镜面镀膜,为包间制造出一片独立的微天地。
Like the façade of a traditional machiya, the fa?ade of the sushi “machiya” facing the bar is created with a rhythm of “solid” and “void”. The wooden “solid” facade is used for cashier and storage functions. The glass “void” enriches the depth of the space while safeguarding the privacy of the VIP room: the outside of the glass is coated with a mirrored film fading away from the eye level, while the top and bottom allow a glimpse of the interior; On the inside of the VIP room, glass seemed to be complete mirror to create a separate microcosm for the diners.


虚实处理的微立面 Micro façade with “solid and void” treatment

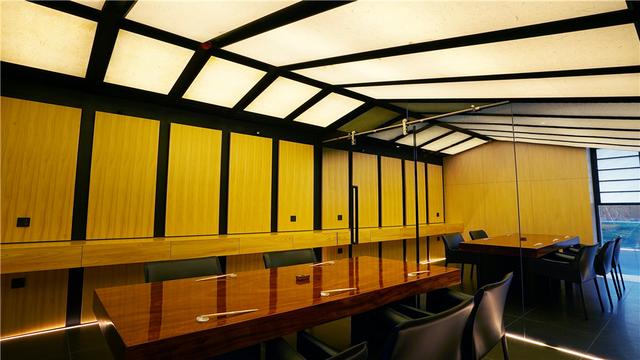
“町屋”内部 Interior of “Machiya”

与町屋相对的吧台区,营造街边摊位就餐的空间感 The bar area opposite Machiya creates a sense of space for dining at a street stall.

寿司背景墙采用木砖镂空叠成,内外照明增加整体的立体性 The backdrop for the master chef is made of stacked wood tiles. The lighting on both sides of the backdrop create a three-dimensional effect.
空间相对开阔的燃炙屋里,“微城市”的设计理念同样贯穿着:我们尝试将城市户外的体验缩放进室内空间。都市中建筑和建筑之间存在的张力和关系,会影响人在环境中的行为活动,如果将这些关系和活动带入室内,也许会带来奇妙的反应。我们把食材处理的各个环节拆分并实体化,成为一个个小的摊位空间,把街道的丰富性带入室内,成为就餐的背景。
For the Ranzhiwu, the design concept of “micro-city” also runs through: we are trying to shrink the urban outdoor experience into this indoor space. We believe the tensions and relationships, which exist between buildings in the city, will have an similar effect on diners’ behavior regardless of scale of the environment. If these relationships and activities are brought indoors, we believe they would bring about a wonderful experience. We broke down the various aspects of handling the fresh seafood into different stalls like different stages, creating a rich backdrop for diners.

江户时期的聚会场景 Party scene in the Edo period

燃炙屋外部环境 External environment of Ranzhiwu
两面完整的玻璃幕墙,在昼与夜发挥着不同的作用。在白天,它们将室外室内化,把外部的四季园林引入室内;在夜晚,它们将室内室外化,把内部的画面展现给外部环境,吸引人流进入。在不同的时间段呈现出不同的就餐氛围。
The curtain walls play different roles during day and night. During the day, they bring the exterior four-season garden inside; at night, they show the interior to the exterior environment, attracting people to enter. They bring different dining atmospheres at different times of the day.

入口细节 Entrance details
无论是然寿司还是燃炙屋,都通过入口的“黑盒子”进入内部空间,它成为了内外空间的转换器。
One has to enter the interior space through a “black box” at the entrance, which acts as a scale converter between the interior and exterior spaces.


大厅角落里的微建筑 Micro architecture in the corner of the hall
作为包间的“微建筑”,散落在大厅的角落。放下帷幕,它们是独立的“帐篷”;拉起帷幕,它们便是开放的“摊位”。它们在补充了就餐体验的同时,也丰富了整个就餐环境的层次和互动性。

开放式的料理区 Open cooking area

就餐大厅 Dining Hall

项目轴测图 Project Axonometric Drawing
项目信息——
项目名称:燃炙屋·日式烧烤居酒屋
设计方:新加坡纳间建筑设计 | AND LAB
联系邮箱:[email protected]
项目设计完成年份:2020
主创:谢典杉
团队:王晖、吴晓燕
项目地址:北京东北四环上东公园里、写字楼一层西北角区域
建筑面积:302㎡
摄影版权:崔浩
装修主材:BELBIEN-贴膜、3M-贴膜、SIKI-灯具、富美家-防火板


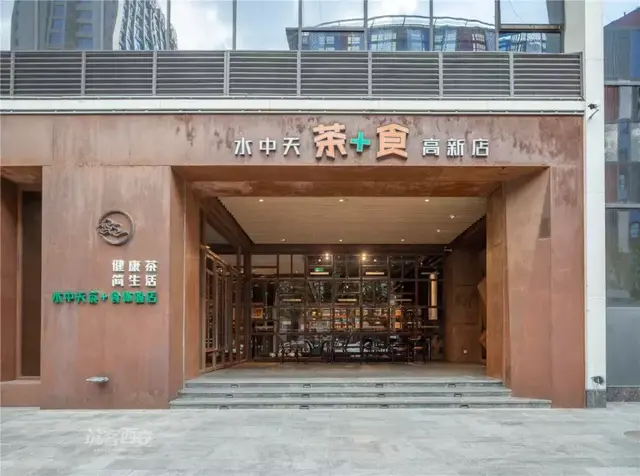



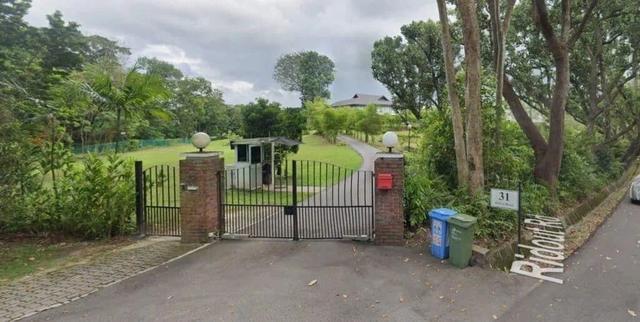
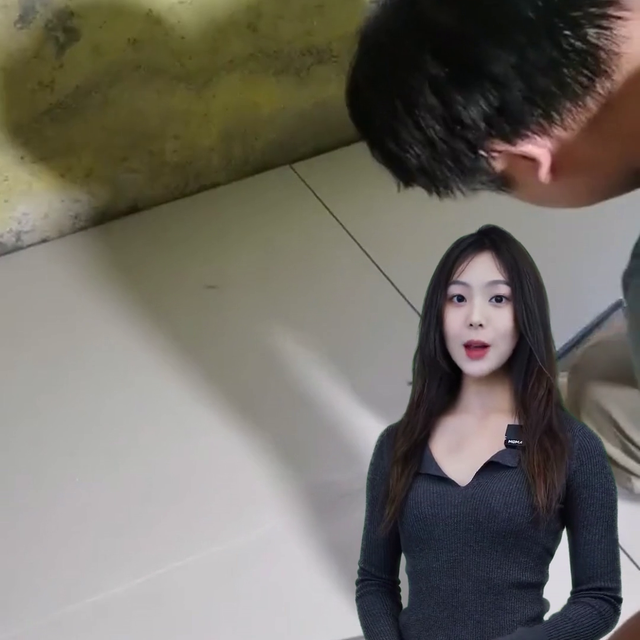


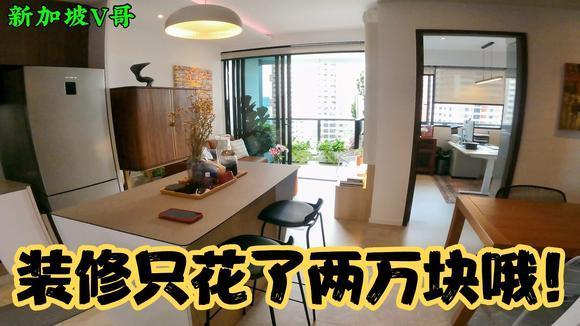











评论