新加坡 Canvas House 纯白色的共享居住空间
设计 \ Design:Figment x MOD
图片 \ Photo:Edward Hendricks, CI&A Photography

MOD新近完成了一幢全白色的帆布房,用作共享居住空间,坐落在新加坡布莱尔路沿线的一家文物商店内。
MOD has newly completed an all-white Canvas House for co-living, set in a heritage shophouse in Singapore along Blair Road.
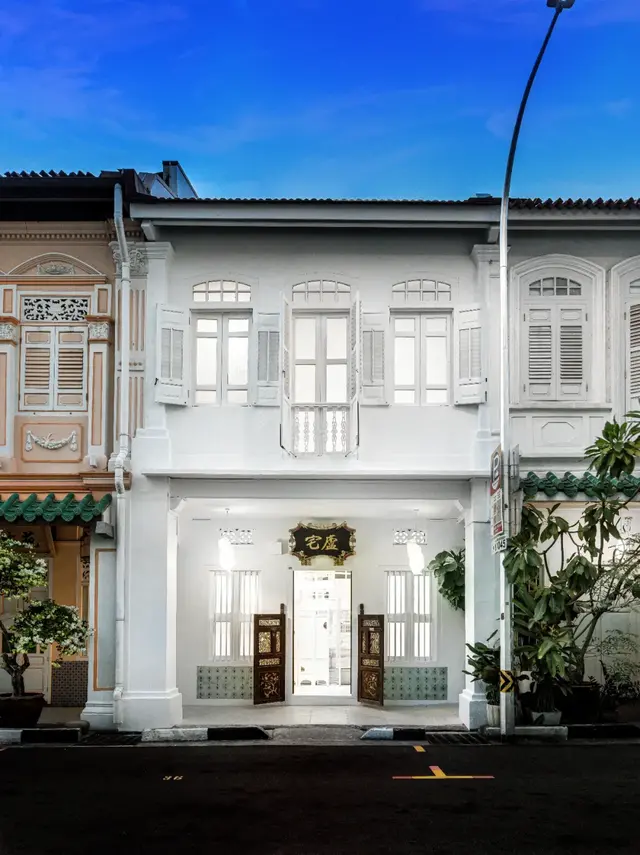
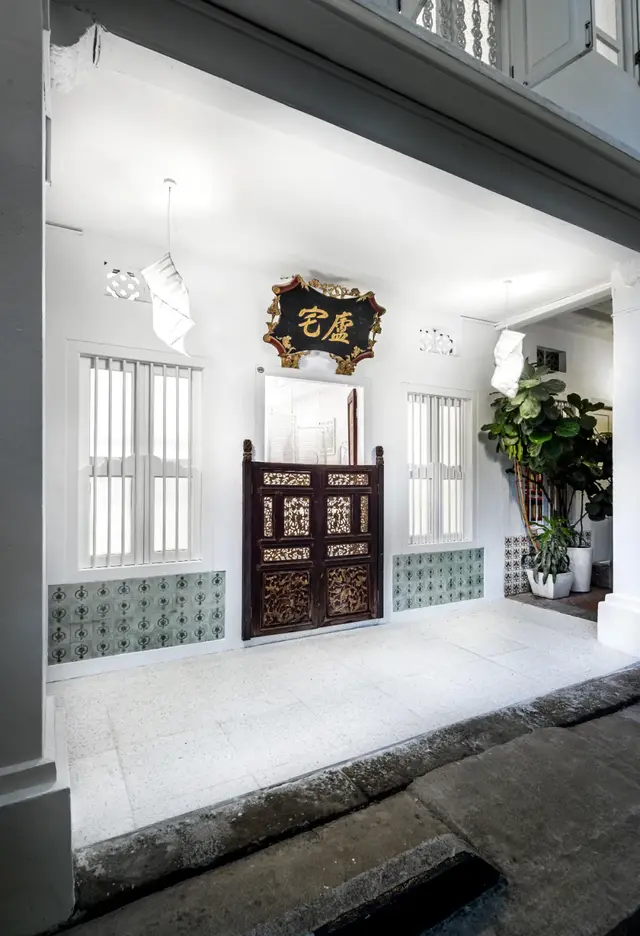
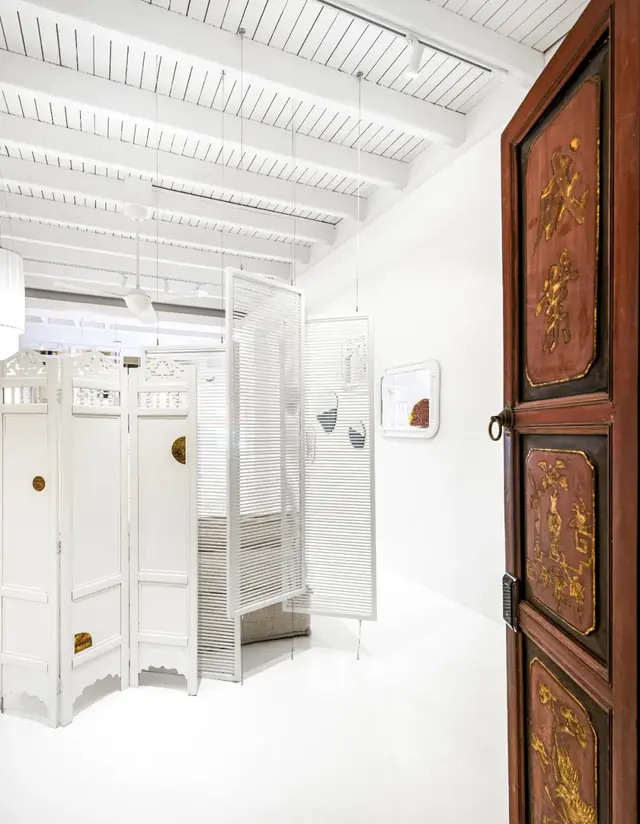
像文物保护商店这样的历史住宅是记忆的宝库,拥有前世的记忆和精彩的过去。设计师科林和他的团队将“帆布屋”概念化,通过层次、时间和向上循环的概念来探索我们与过去、现在和未来的关系。
Historic dwellings like conservation shophouses are repositories of memories, with previous lives and a past of their own. Colin and his team conceptualised the “Canvas House", exploring our relationship with the past, present and future through the concept of layers, time and up-cycling.
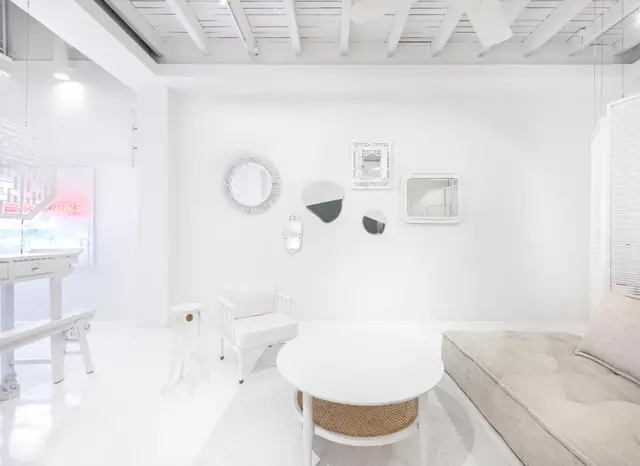
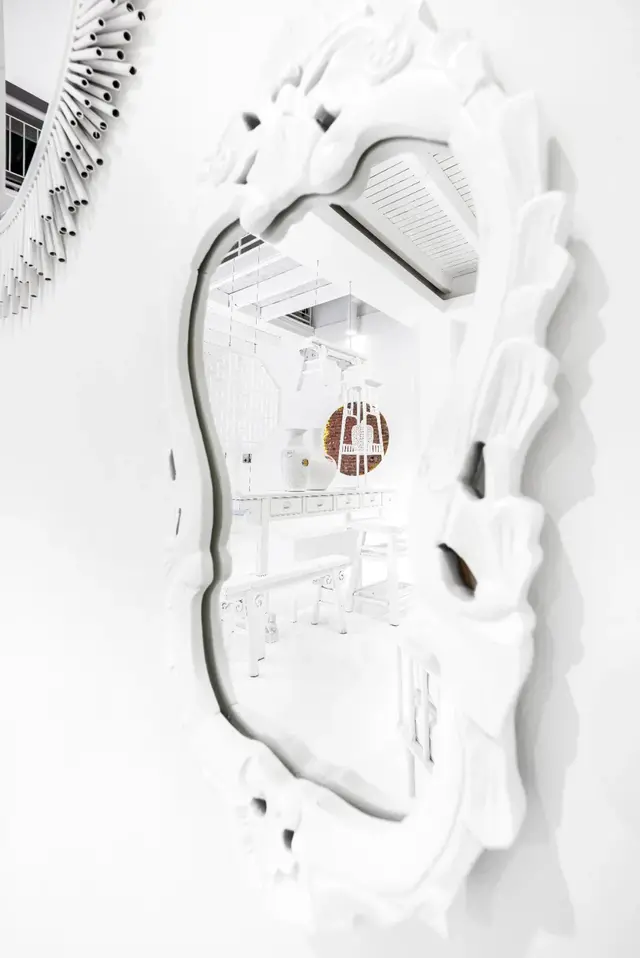
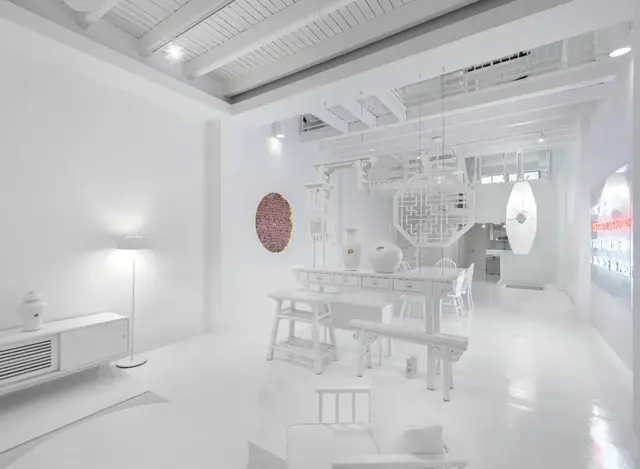
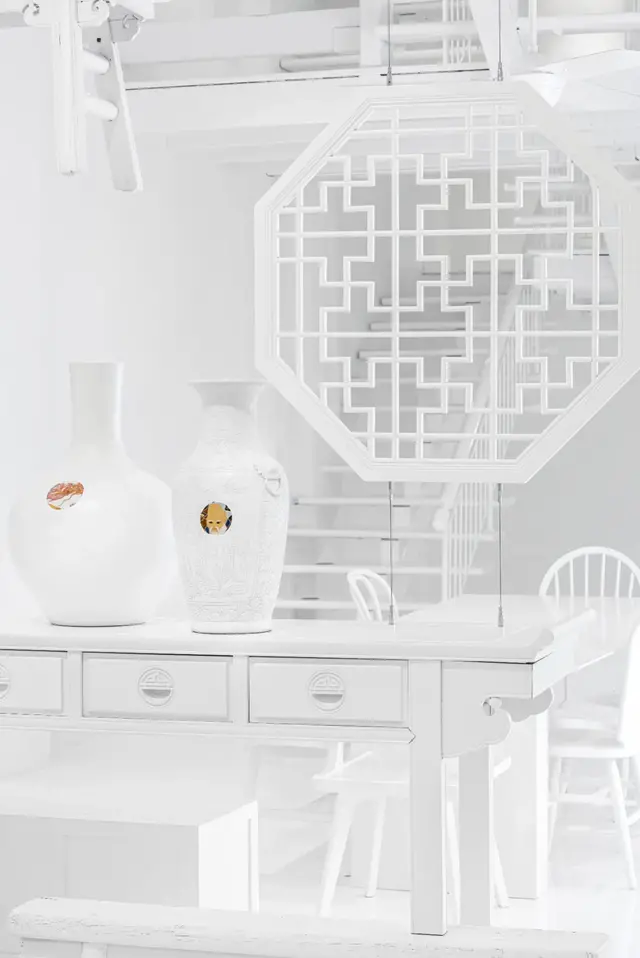
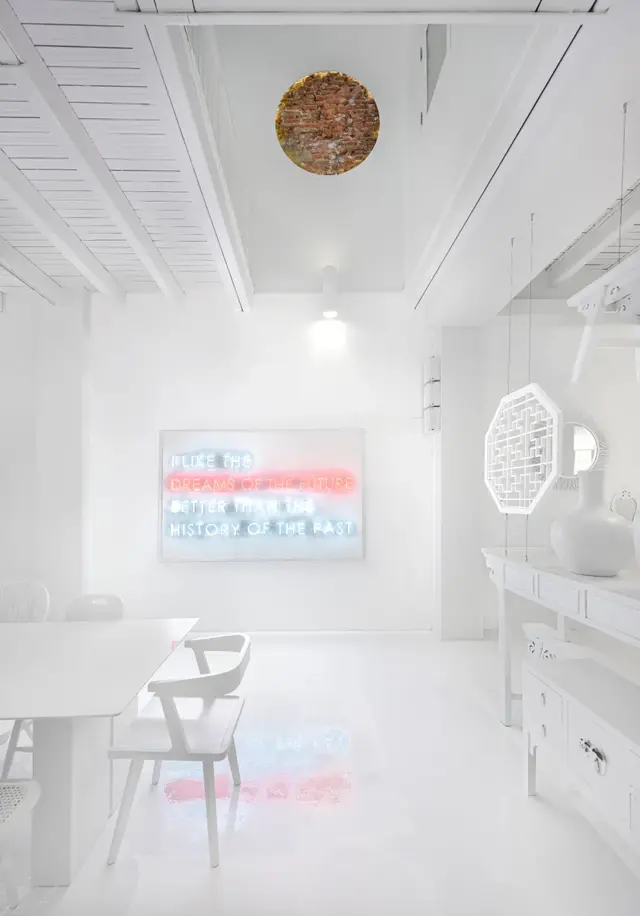
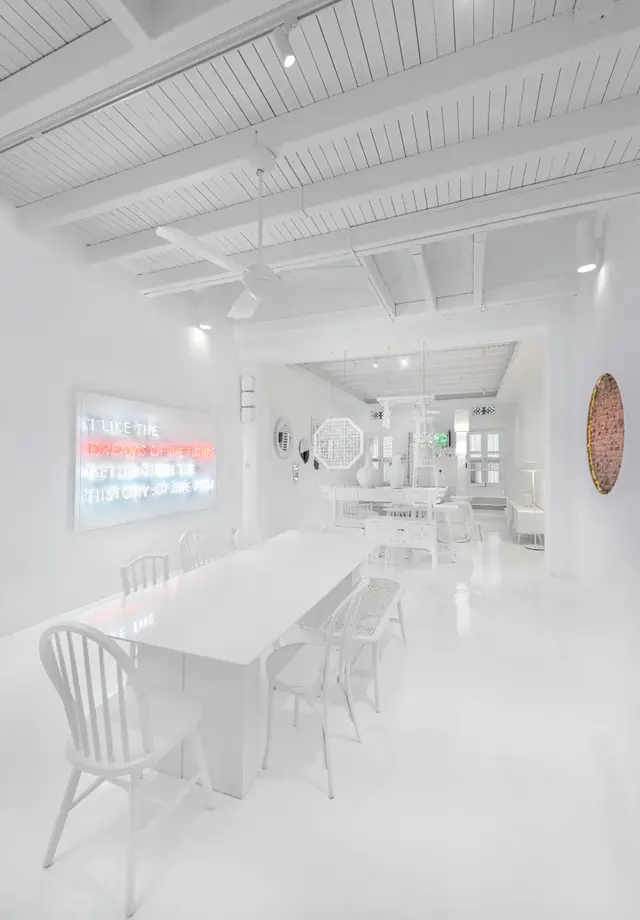
MOD模糊了空间与物体之间的界限,在概念上用一层白色覆盖了帆布房子,为未来提供了一张画布,并将重点放在集中区域的历史保护上。
Blurring the boundaries between space and object, MOD conceptually blanketed Canvas House with a layer of white that provides a canvas for the future, and focuses historical preservation in concentrated areas.
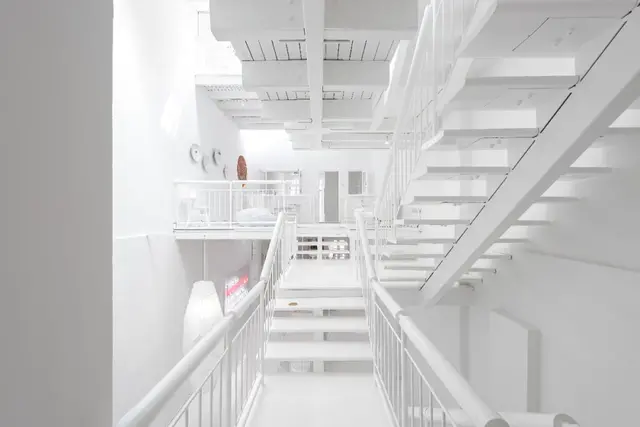
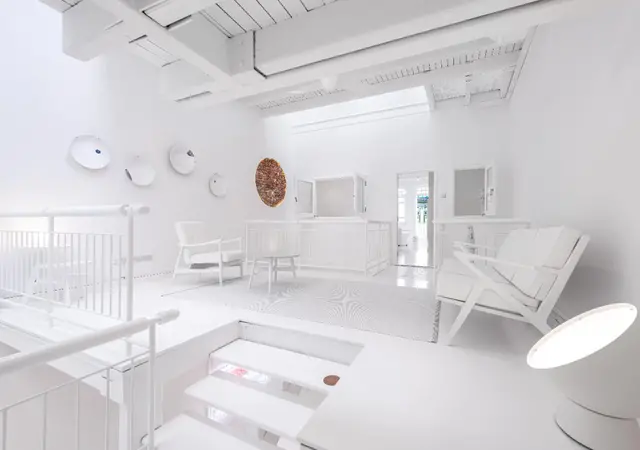
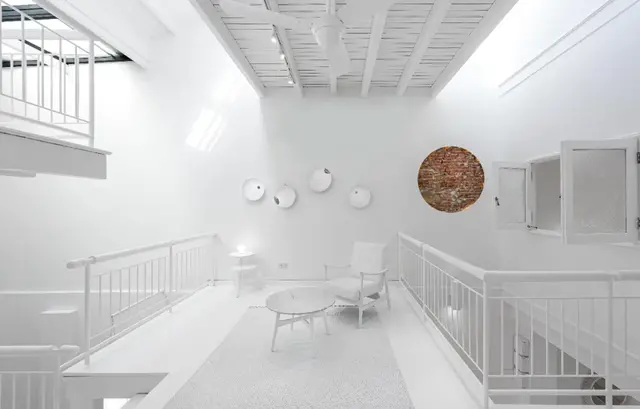
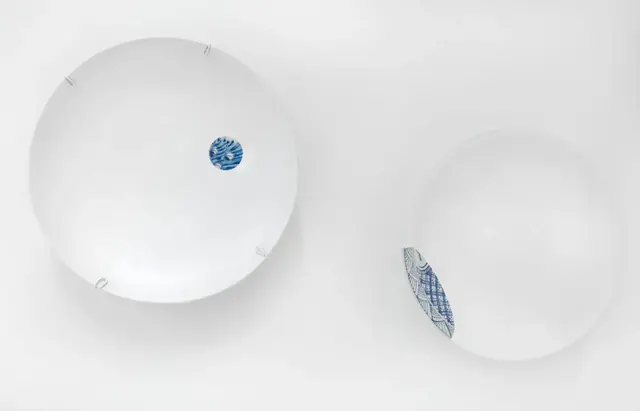
Colin阐述道:“在自适应重用项目中,问题始终是相同的,我们如何在过去与现在之间划清界限?如果人们选择该项目只是为了保存,那么不如选择停滞不前……这可能使人麻痹和不思进取。但与此同时,我们也不希望通过创造过于陌生或新颖的事物来完全无视历史。我们的回应是用一块空白的空白画布覆盖现有历史,同时保留编排的瞥见过去,遮盖住空间和其中的家具,使我们能够模糊过去与现在,物体与空间之间的固有界限。”
Colin elaborates, “When it comes to adaptive reuse projects, the question is always the same, how do we tread the line between the past and the present? If one opts for the project to be just about preservation, it's as good as time standing still… which could be paralysing and inhibiting. But at the same time, neither do we want to disregard history completely by creating something too foreign or novel. Our response was to layer over the existing history with a proverbial blank canvas whilst leaving choreographed glimpses into the past, blanketing both space and the furniture in it - allowing us to blur the inherent boundaries between past and present, object and space.”
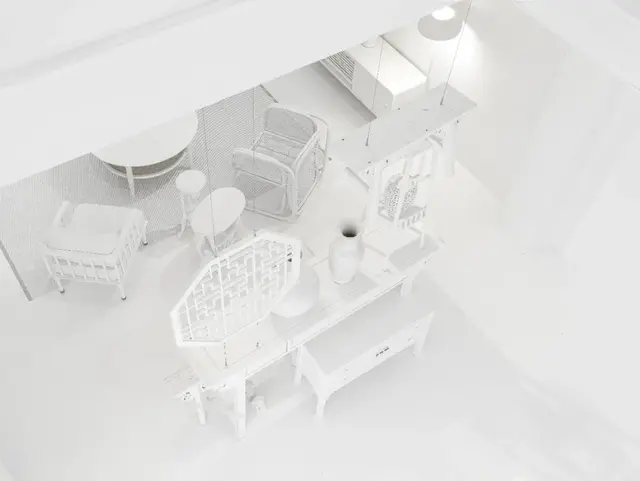
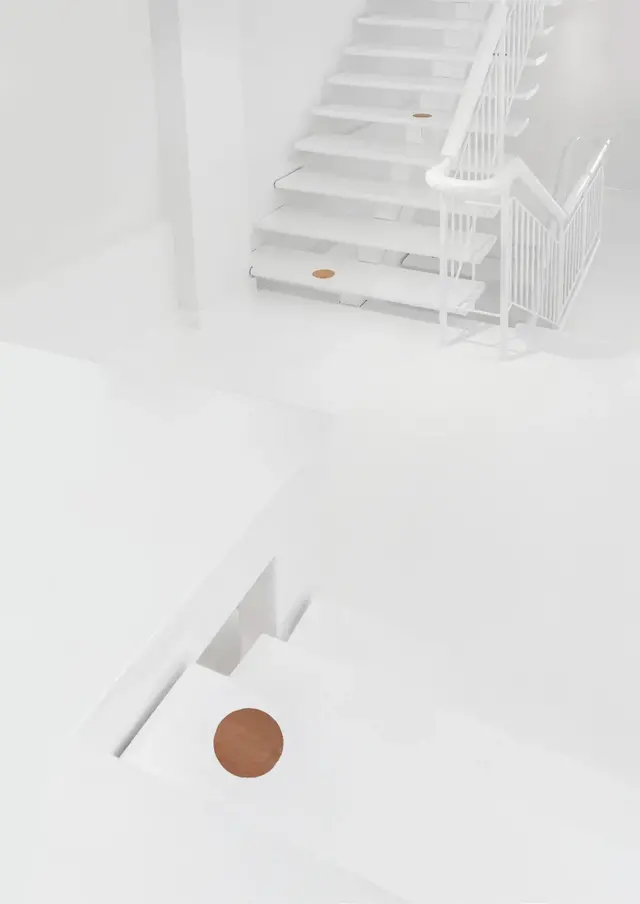
这栋房屋有节奏地展示了它的部分历史,有老木材的影子,也有一层层暴露的砖块和二手家具的复杂细节。大部分的桌子、椅子、柜子、镜子、屏风和梳妆台都被重新利用,赋予了新的生命。为了向过去致敬,同时又赋予它未来的特色,MOD将这些经过循环利用的作品全幅漆成白色,但在装饰花瓶、陶瓷盘子、木屏风、梳妆台和椅子的角腿上雕刻出“有趣的躲躲猫”图案。历史细节以类似的概念方式保存下来,砖墙以密集的圆圈呈现。
The house rhythmically reveals parts of its past, with Shadows of old timber as well as Layers of revealed brick and intricate details of pre-owned furniture. Majority of the tables, chairs, chests, mirrors, screens and vanity desks, were re-purposed and given a new lease of life. To pay homage to the past, yet give it character for the future, MOD painted these up-cycled pieces all-white but carved out “playful peek-a-boo reveals” of vignettes on the decorative vases, ceramic plates and corner legs of wooden screens, vanity dressers and chairs. Historic details are preserved in a similarly conceptual fashion, where brick walls are revealed in concentrated circles.
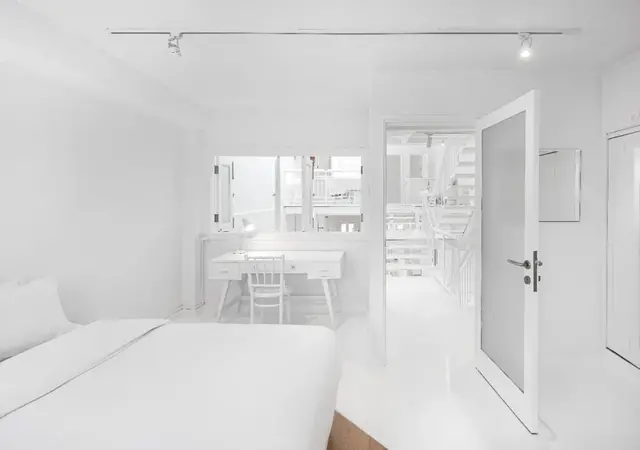
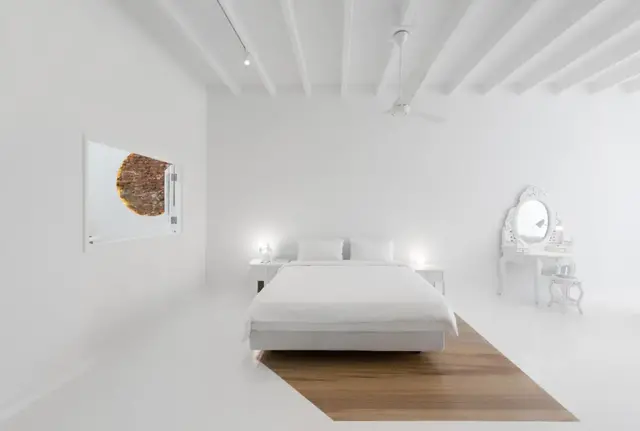
同时,MOD邀请来访者用工作室创作的基于文本的霓虹灯作品Dream来想象未来,其中引用了Thomas Jefferson的一句话,概括了MOD对Canvas House的处理方法。“比起过去的历史,我更喜欢未来的梦想”,这句话总结了房子的态度;设计师科林解释说:“这是一幅想象未来的中性的白色画布,而不是对过去的大规模致敬。”
At the same time, MOD invites visitors to imagine a future with Dream, a text-based neon piece that the studio created, with a quote by Thomas Jefferson that encapsulates MOD’s approach to Canvas House. The quote "I like the dreams of the future better than the history of the past” summarizes the attitude of the house; Colin explains, “it is a neutral white canvas for the future to be dreamt upon, rather than a wholesale homage to the past.
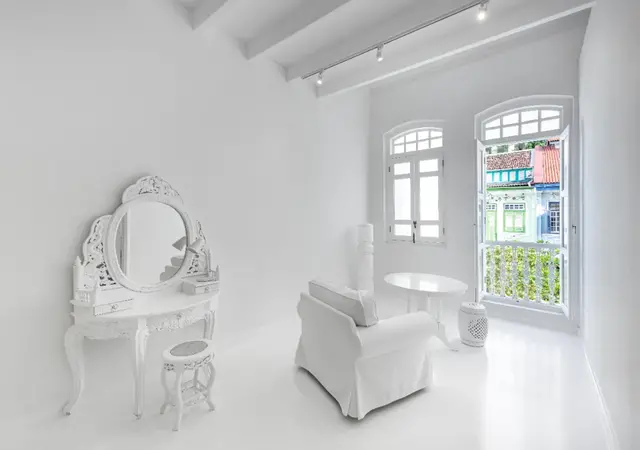
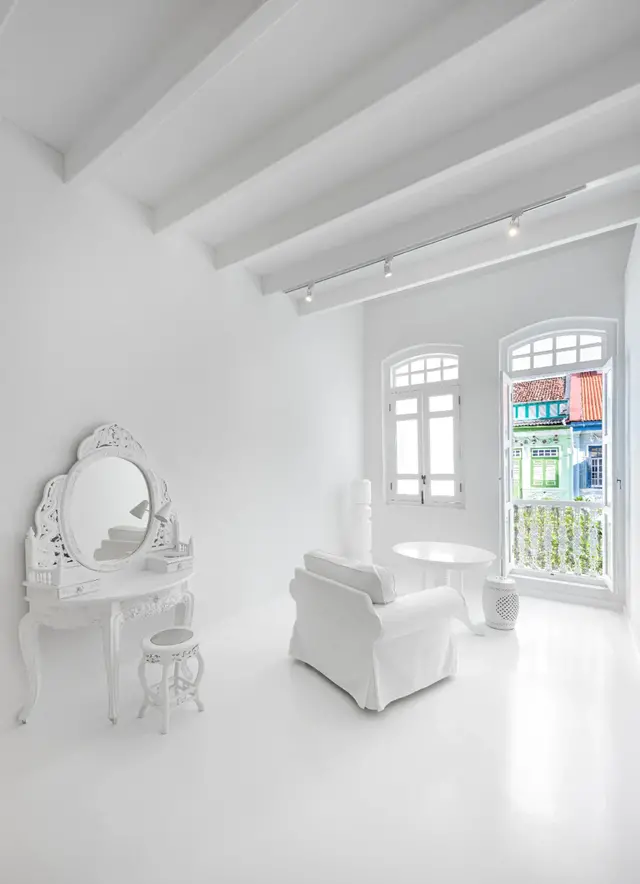
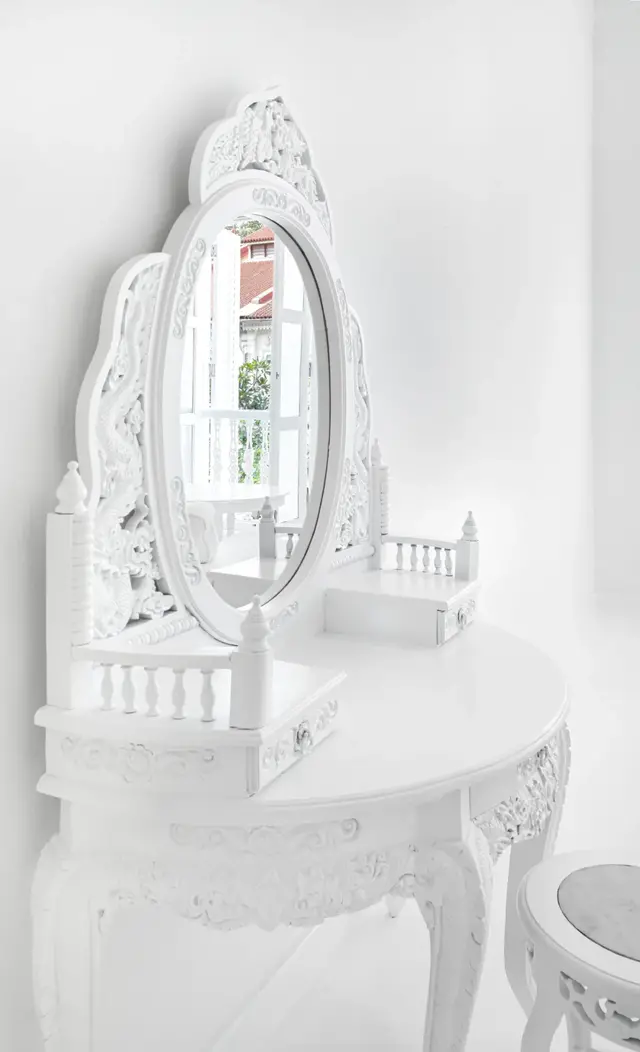
设计概念与平面 Concept and Plan
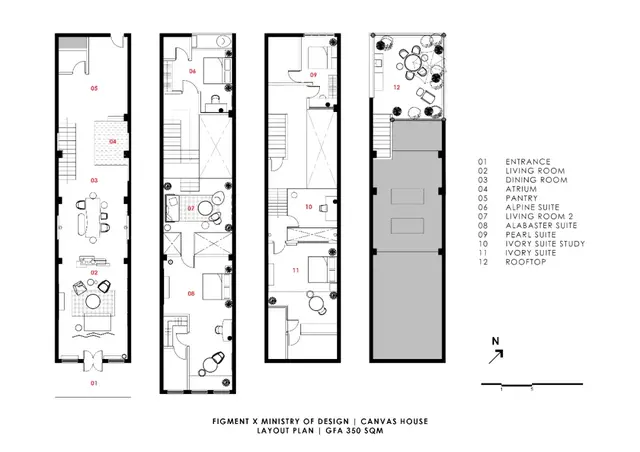

设计公司 / Design Company: MINISTRY OF DESIGN
设计师 / Designer: Colin Seah, Kornpetch Chotipatoomwan (Nong), Yupadee Suvisith (Fai), Justin Lu, Zhang Hang
开发商 / Developer: Fang Low, Gan Inn Siang
画作提供 / Painting: Reimage (furniture, artifacts, art) , Ong Nga Renovation (walls, stairs)
承包商 / General Contractor: Forte Resources
电路 / Electrician: Logic Engineering
摄影 / Photography: Edward Hendricks, CI&A Photography
设计时间 / Design Time: 2019.10-11
装修与采购 / Fit out & Procurement: 2019.11 - 2020.01
软装进场 / Soft Launch: 2020.02


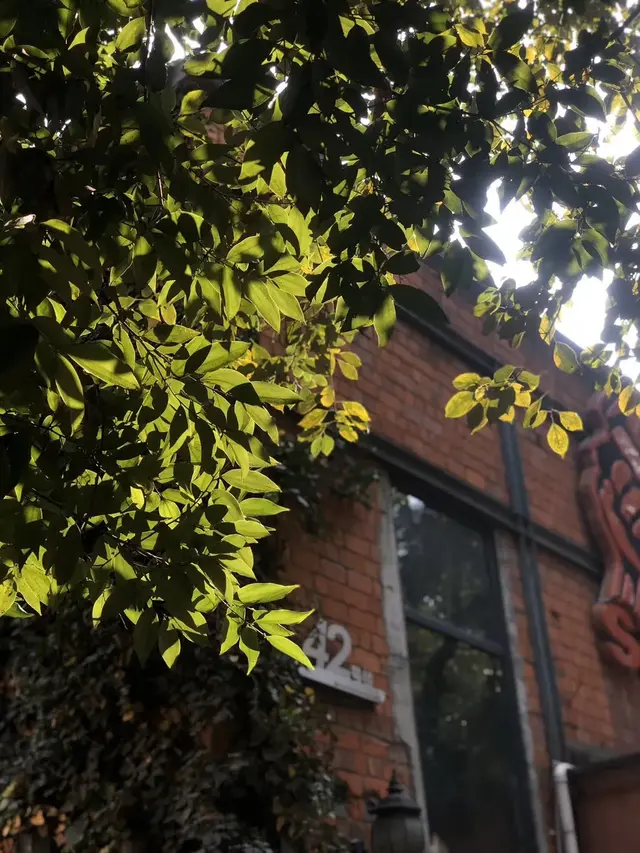




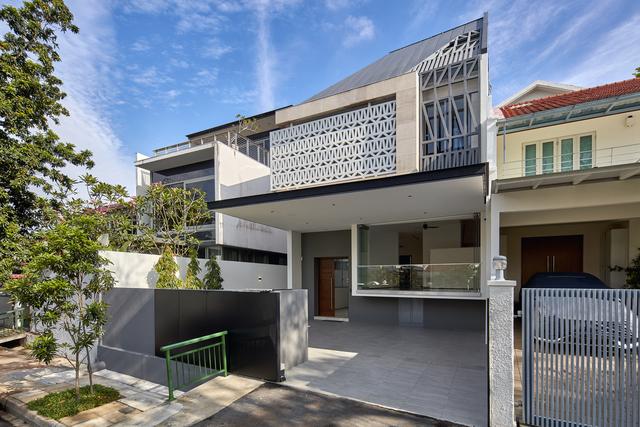



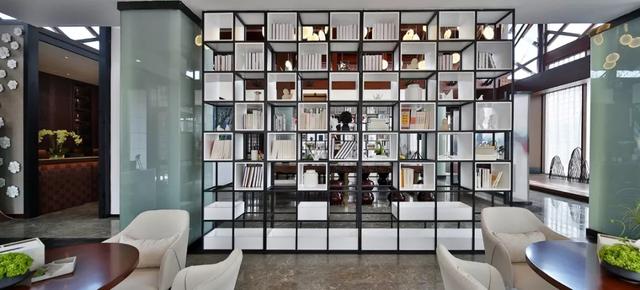










评论