上海锦沧文华广场 / GreenbergFarrow
区位:上海
面积:71449.86平
项目类型:城市更新(酒店改为商业综合体)
01
历史
从沪上知名五星级酒店到“高端办公+高端精致购物中心”的复合型商业体
Not all urban renewal projects can be like phoenix rise from the ashes, but JC Plaza did.
不是所有的城市更新项目都能凤凰涅槃,但是锦沧文华广场做到了。

▲ 项目完工照片
作为上海市中心静安核心区域的标志性建筑 - 锦沧文华酒店曾是重要的城市据点,其前身为沧州饭店;1900年,在沧州饭店原址建成了锦沧文华大酒店,由3家著名饭店的名字组合而成:锦江饭店、沧州饭店和新加坡文华酒店。然而历经城市数十载的变化,酒店的功能已无法满足周边客群以及游客的消费需求,其商业模式可实施性与可持续性都受到了极大的挑战。
JC Mandarin hotel was an important urban landmark architecture located in the Central Shanghai District of Jing’an. The century year old site was once a stronghold site for former Cangzhou Hotel, Jinjiang Hotel and Singapore Mandarin Hotel. As the city evolves over the years, the demands for hospitality service and consumption on this site has declined significantly and therefore posing a great challenge to make the business model viable and sustainable.

▲ 区域位置

▲ 项目实景
收购锦沧文华酒店后,作为新的所有者,宝华集团在市场定位方面进行了多次全面深度的调查分析,重新定位项目改造方向为:5A写字楼+高端商场的复合型商业业态。2016年初,经静安区区局批准,建筑设计改造工作正式启动,GreenbergFarrow被任命为项目建筑设计单位。
Following Baohua Group’s acquisition and as the new owner of JC Mandarin Hotel, Baohua have executed several due diligences analysis within the market positioning. This has resulted in repositioning the building function into a 5A class office building with high-end shopping mall commercial podium complex. Succeeding the approval from Jing’an district bureau regarding the change of function, early 2016 took launch of the architectural design renovation work and GreenbergFarrow was appointed as the executive architectural designer.

▲ 设计效果图
曾经的沪上明珠
锦沧文华大酒店一直被作为五星级酒店使用,是南京西路上的一座地标,也是上海转型迈向国际化大都市的一个缩影。它见证了老上海的传奇故事,更承载了一代代上海市民的青春和回忆。当年,能在这里办喜酒,是相当有面子的;上海年轻人工作赚到第一个月工资后,带着父母到这里吃顿饭,也是非常有仪式感的事情。
JC Mandarin Hotel was once a landmark five-star hotel icon on a prominent position of West Nanjing Road and a symbol of Shanghai reformation into an international cosmopolitan city. JC Mandarin Hotel has witnessed the miraculous evolution of old Shanghai and carries many memories to Shanghai residence from old and young. In the hay days, ceremonial events such as wedding venues were the preferential location to showcase their social status and young salary earners would treat their parents to a fancy gourmet meal after their first hard earn paycheck.

▲ 改造前实景图
酒店建成后的几十年间,曾接待过孙中山、严复、胡适、赵元任、郭沫若、梅兰芳和程砚秋等要人名流,以及杜威和泰戈尔等世界文化名人。
In the decades since its completion, the hotel has welcomed celebrities such as Sun Yat-sen, Yan Fu, Hu Shi, Zhao Yuanren, Guo Moruo, Mei Lanfang andCheng Yanqiu, as well as world cultural celebrities such as Dewey and Tagore.
一度陷入困境的酒店经营
随着上海经济的进一步提升,酒店业也得到了发展,许多类似的五星级酒店品牌入驻,市场竞争非常激烈, 酒店品牌方和运营商都经受了极具挑战性的市场环境。2013年底,公司决定将锦沧文华酒店以20.68亿元的发行价在上海联合股权交易所出售其100%股权。经过激烈的竞争,宝华集团最终获得该物业的收购权。
As Shanghai's economy has further improved, the hotel industry has grown as well and many similar five-star hotel brands have entered the market. The market at the time was very fierce and created a very challenging environment for existing hotel brands and operators. by the end of 2013, decision was made to list JC Mandarin Hotel property on the Shanghai United Equity Exchange to sell 100% of its shares at the listing price of 2.068 billion RMB. Baohua Group managed to win the acquisition ownership of the property through fierce competition.
02
蝶变
旧貌换新颜,建筑体的全改造

▲ 概念设计图

▲ 概念设计图
GreenbergFarrow设计团队根据客户的要求和期望开发了大量的设计概念,同时在现有结构上进行了整体的改造创新与升级。建筑设计的灵感启发来源于老建筑的叠层方式 。
GreenbergFarrow design team developed a numerous amount of design studies and concepts to meet client’s requirements and expectations. at the same time, the existing structure has been renovated and upgraded. the design of the building was inspired by the stacking of old buildings.

▲ 设计过程稿
GREENBERGFARROW设计灵感
设计的核心区域是将塔楼和裙楼连接在一起的区域,我们希望可以创造从街道到塔楼的城市活动层,
The ‘Heart’ zone will be the anchor to link the Tower and Podium together and we wanted to be able to create layers of urban activities from street level up to the tower zone.

▲ 设计草图

同时打造一个具有强烈场所感的城市街景, 将典型的城市零售街区重新定义为人性化的尺寸,使其在多个层面上与店铺进行更大的连接,这样的设计划分增强了户外公共空间从而形成新的社区空间。
At the same time create an urban streetscape where there’s a strong sense of place, redefining the typical urban retail block to human scale allowing greater connectivity with the shop fronts on multiple levels. The breaking down of scale enhances outdoor public spaces allowing to manifest new event spaces to form communities.

▲ 外立面设计图

▲ 特色立面&商铺展示面&主入口设计
基于可拆卸性以及未来广告位可以灵活嵌入和更好融入整体的目的,外墙模块化面板与内嵌照明系统被精密的组装到了一起。外立面金属面板条组件由激光切割的不锈钢板组成,该材质可增强面板的独特形态。从不同的角度位置可以观察到面板外观反映出的不同色调。当其与建筑外立面上的花岗岩和玻璃模块面板组合在一起时,它打造出一个独特和迷人的外观,有助于强调建筑在南京西路核心区域的地标属性。
The exterior wall cladding modular panels and arrangement design is based on the flexibility of demountability to allow future adaptation of advertisement billboards.The development of the modular panel was sophisticatedly assembled with integrated hidden lighting system. The extruded profile metal panel components are made from laser etching pattern stainless steel panels to provide enhanced unique appearance of the panel surface. By nature, the appearance of the panel will reflect differentiating tone of colour shade viewing from different angle. When combined collectively with the granite and glazed modular panels on the building façade, it creates a very unique and fascinating surface that help emphasis a landmark building on the prominent location of West Nanjing Road and addressing confidently across the road of Plaza 66.

▲ 建筑立面细节设计图

GREENBERGFARROW最终设计效果图

▲ 最终设计效果图

▲ 最终设计效果图

▲ 最终设计效果图

▲ 最终设计效果图
建筑外立面放置的双层挑高广告灯箱十分醒目,从较远位置也能一目了然。
The large double height glazed advertisement light boxes were strategically positioned to address the street visibility from afar.
03
新生
焕新亮相,打造精品“海派”生活
可持续发展理念赋能海派情怀的延续
在GreenbergFarrow,宝华集团以及其他众多咨询公司的共同努力下,我们利用先进技术对整体楼宇及地下空间进行了再改造,扩大了地下空间面积和利用效率;同时严格执行LEEDCS金级和绿色二星建筑设计双认证标准,将环保理念融入到建筑设计的细节中,带给消费者绿色、低碳、健康、环保的消费体验;数字化科技系统的采用则帮助实现楼宇数字化全覆盖于高端甲级写字楼和精致超高端购物中心,全方位展现了锦沧文华广场的功能转型。
With the joint efforts of GreenbergFarrow, Baohua Group and many other consultants, we used advanced technology to redesign the whole building and underground space, expanded the size of the underground space and space efficiency. The construction of JC Plaza implemented strict LEED CS Gold and Green Two-Star architectural design certification standards and the concept of environmental protection were also considered in the details of architectural design to create a green, low-carbon, healthy and environmentally friendly consumer experience. The achievement of the design and construction of the building utilized advanced digital technology to realize the Grade A office tower and the ultra-sophisticated high-end podium mall, together realizing the transformation of JC Plaza.

▲ 完工照片

▲ 完工照片

▲ 完工照片
锦沧文华广场的高端商业部分,总面积为2万平方米,涵盖B1~4F,定位为精致高端购物中心。5.6米至6.6米的层高,提供了足够奢华的空间感;质感丰富的石材、挺括的金属线条、细腻的灯光贯穿购物中心,衬托出大气且时尚的气质;静态与动态的空间交叠,营造出独具个性的空间环境。办公楼则按照甲级写字楼标准定位打造,总面积为3.5万平方米,共17个楼层,平均单层面积2,150平方米,为各大即将入驻的国际性跨国企业提供最优质的办公空间及服务。
The 20,000 square meter high-end retail commercial podium of JC PLAZA, covering B1~4F, is positioned as an exquisite high-end shopping complex. A generous ceiling height of 5.6 to 6.6meters provides enough luxurious retail sense of space. Rich texture stone finishes, crisp metal trim lines and delicate lighting run throughout the retail interior setting off the atmosphere and fashion orientated temperament. The overlap of static and dynamic space creates a unique environment. The office building is positioned according to Grade A office standards, total 35,000 square meter and 17 floors, with an average single floor area of 2,150 square meter. providing the highest quality office space and services for multinational companies to be located in the building.
深耕海派文化内涵,诠释灵感生活新主张

▲ 完工照片
作为上海的标志性建筑之一,锦沧广场将在充满活力的静安区重新焕发光彩,成为引领精致高端城市生活方式的标志典范,同时唤醒人们对项目辉煌过往的丰富记忆。2022年7月底,集“十里洋场”繁华的海派文化与国际超前生活方式引领于一身的锦沧文华广场即将全新亮相。
JC Plaza will revive as one of Shanghai’s reminisce iconic symbol within the vibrant district of Jing’An. This will be a hallmark exemplar in leading an exquisite high-end urban lifestyle with heightening nostalgic senses of the urban rich memories of the past. JC Plaza’s grand opening anticipation is expected to be revealed at end of July, 2022, celebrating the long awaited integration into Shanghai’s prosperous ‘Ten miles of foreign field’ and international culture.

▲ 完工照片(夜景)

▲ 完工照片(夜景)
资料来源、版权所有:建斐建筑 GreenbergFarrow




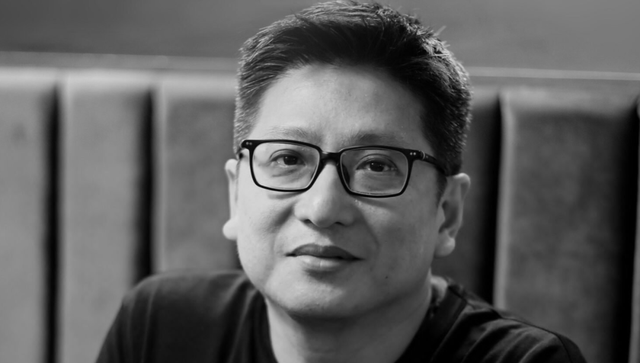

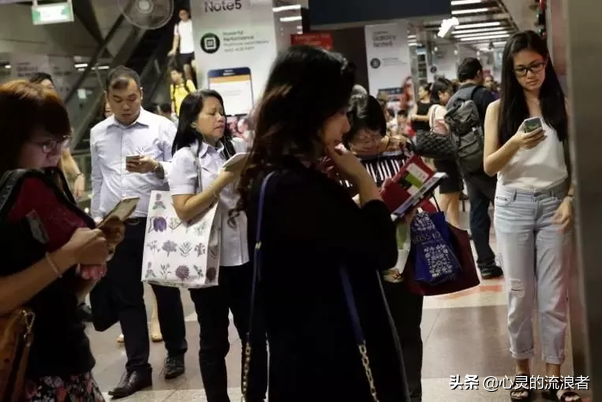

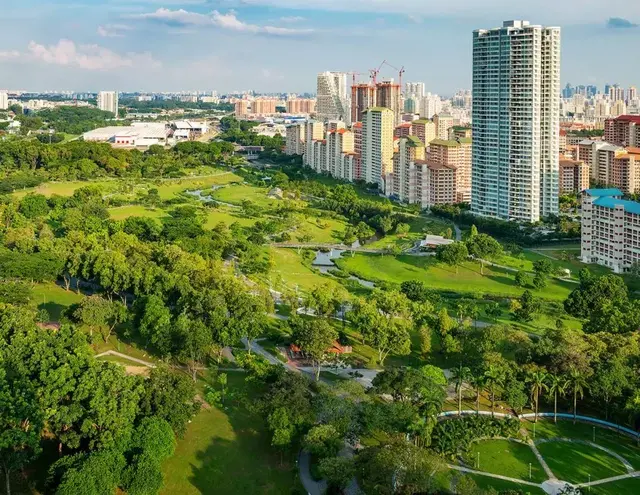
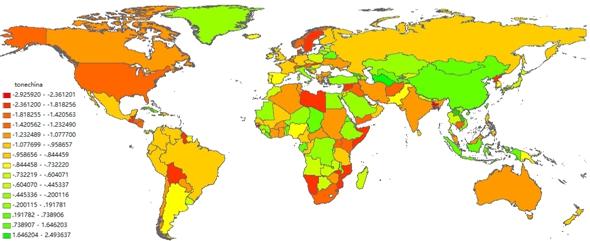

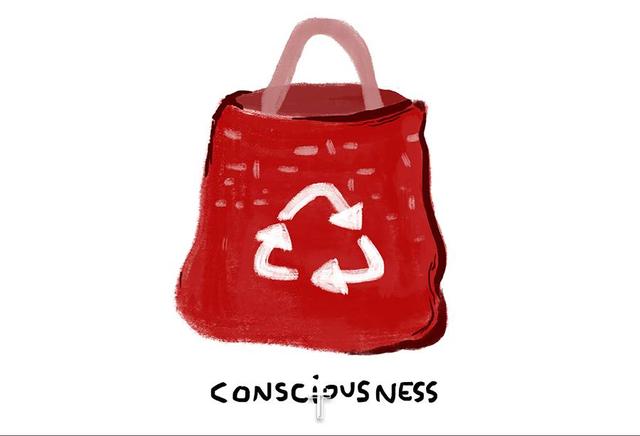










评论