【Bilingual】新加坡产官学研合作推出的展览:福建人的建筑
Exhibition Information
展览信息
when and how to visit the exhibition? click the below image
点击以下图片获取观展详情
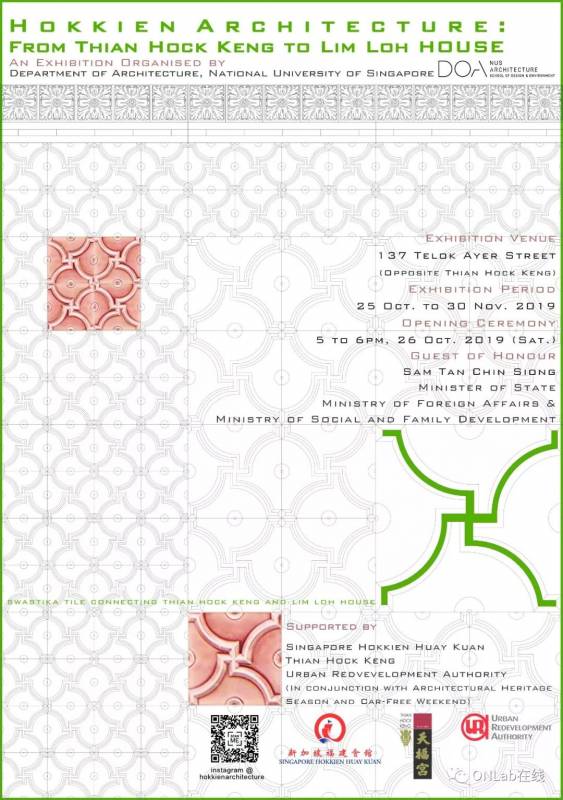
Forewords
前言
本次展览呈现二零一八至二零一九学年新加坡国立大学建筑系学生的闽南侨乡行所学。凭借面对天福宫的场地优势,突出这座在新加坡地位崇高的福建人庙宇,与头家林路(林谋盛少将的父亲)在南安祖籍地修建的宗祠之间的关联,展示新加坡华族建筑的影响,揭示先民将南洋式样与审美趣味带回福建。同时纪念林谋盛少将牺牲七十五周年,展现他鲜为人知的家庭生活,为自由与正义做出的牺牲。
This exhibition features learning from the Southern Fujian fieldtrips made in AY2018-2019 by students from the Department of Architecture, National University of Singapore. Taking advantage of the immediate visual association with Thian Hock Keng, this site-specific exhibition highlights the connection between this predominant Hokkien temple in Singapore and the ancestral houses in Nan'an built by Towkay Lim Loh (Major-General Lim Bo Seng's father).
It features Chinese architectural influences in Singapore, as well as how the unique style and sense of aesthetics of Nanyang (South Seas) had been brought by the early settlers to their hometowns in Fujian. To commemorate Major-General Lim Bo Seng’s 75th death anniversary, this exhibition provides vignettes to his little known family life and attempt to piece together a richer picture of one of Singaporean’s well-known martyr.
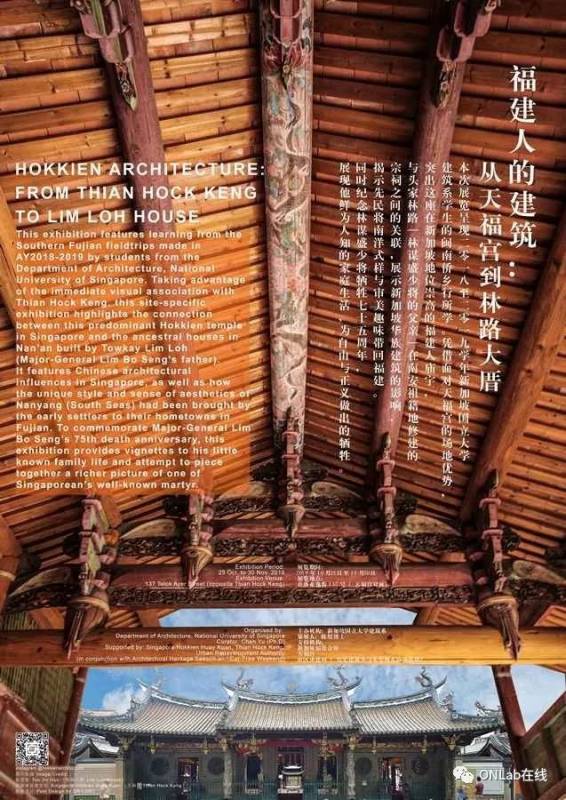
What is the link between Thian Hock Keng and Lim Loh House?
天福宫与林路大厝有什么关联?
自一八四零年起,天福宫一直是新加坡福建人的信仰中心,也是福建人的建筑典范,一九零六年天福宫进行大规模翻修,铺设瓷砖与地砖。几乎在同一时期,林路在南安后埔老家兴建九十九间大厝,闽南俗语称:“有林路富,无林路厝”,指的是林路大厝建筑的恢弘奇巧。林路大厝采用与天福宫一样的瓷砖与地砖,表达他对这种建筑装饰的喜爱,也显示南洋文化在福建的影响。
Since 1840, Thian Hock Keng has been the spiritual centre of Hokkien community, and a prime example of Hokkien architecture in Singapore. In 1906, Thian Hock Keng underwent a large-scale renovation, during when decorative and flooring tiles were installed. Almost at the same time, Lim Loh built his ninety-nine room house in hometown Houpu, Nan’an. There is an old saying in Southern Fujian: “One may have wealth as much as Lim Loh, but one will not have a house like his!”, referring to the extraordinary architecture of Lim Loh’s house. The tiles used in Thian Hock Keng were also found in Lim Loh House. This coincidence shows his preference for this kind of architectural ornament, and therefore the influence of Nanyang in Fujian.
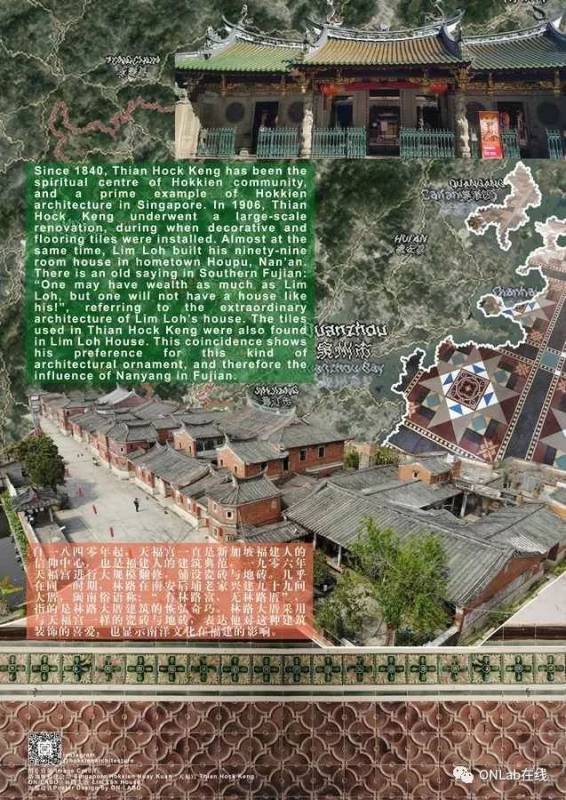
Who is Lim Loh?
谁是林路?
林路出生于福建南安后埔(今省新镇满山红村),年少时下南洋,后在新加坡成为成功建筑商、商人和慈善家,活跃于华社,领导兴建了许多标志性建筑。其十一子林谋盛为新马抗日英雄。
Born in Houpu, Nan’an, Lim Loh (1852~1929) was a self-made man. He migrated to Malaya at a young age and became a successful building contractor, businessman and philanthropist. He was active in Chinese community and led the construction of many landmarks in Singapore. War hero Lim Bo Seng was his 11th son.
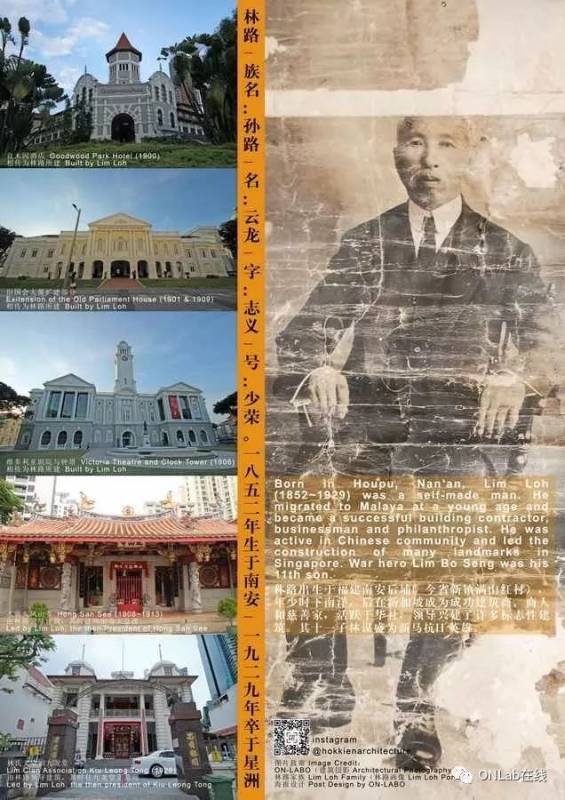
War Hero Lim Bo Seng and His Sacrifice
抗日英雄林谋盛与他的牺牲
“林少将是在中国出世的,当他还是儿童的时候,就来到此地,他在新嘉坡的商场以及政坛上都树立了声誉,他为他自己所选择的邦土而战斗,他更为马来亚的自由而牺牲他的性命。”
林庆年
林烈士谋盛纪念委员会主席
一九五四年六月二十九日
“General Lim was born in China. He came to Malaya when he was still a boy and made for himself a good name in business as well as in the political fields in Singapore. He fought for this land of his adoption, and he died for the freedom of Malaya.”
Lim Keng Lian
Chairman of Maj.-Gel. Lim Bo Seng Memorial Committee
29 June 1954
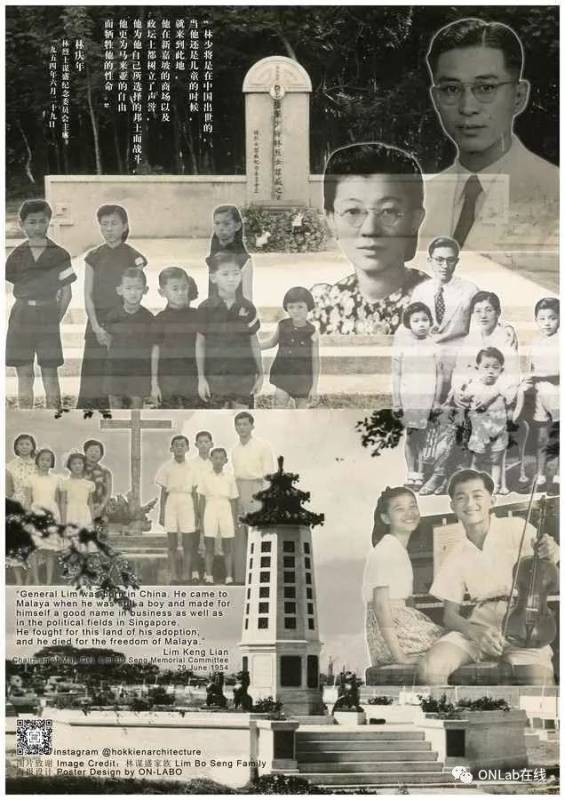
Lim Bo Seng's Birthplace and the Education He Received
林谋盛的出生地与他所接受的教育
林谋盛一九零九年出生、成长于南安林路大厝,其父林路在叠楼二层厅堂留下族训,引用朱柏卢之治家格言教导子孙后代。
Lim Bo Seng (1909~1944) was born and grew up in Lim Loh House, Nan’an. To nurture and educate his descendents, Lim Loh had the family maxims inscribed on the walls of the main hall, which was situated on the second level of the Stacked Block. The writings were quotes from Zhu Bolu’s “Maxims for Managing the Home”.
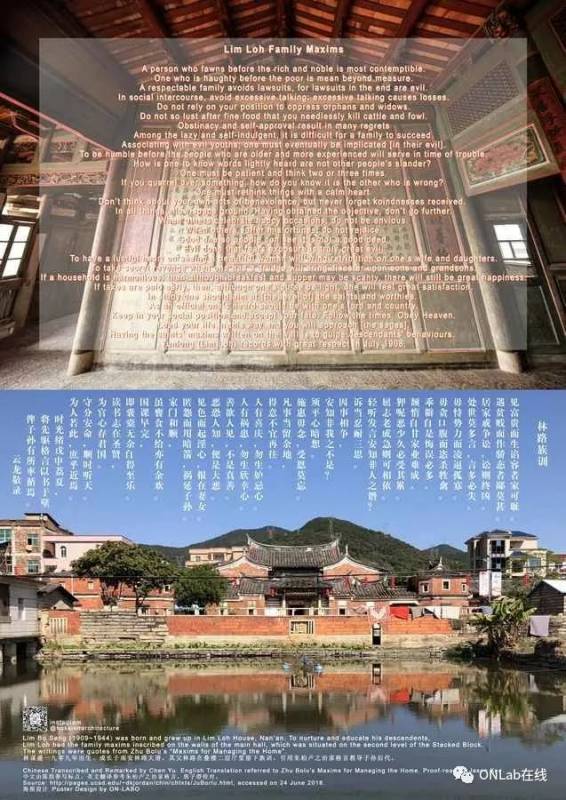
Significane of Lim Loh House
林路大厝的意义
林路大厝建筑工艺精湛,建筑创新与实验手法、装饰与纹样、材料与工艺,有着南洋影响,对于理解新加坡建筑历史有着深远意义。
Lim Loh house shows excellent art-crafting, creative solutions to technical challenges and experimental use of vernacular materials to achieve western detailing. The House's ornamentation, design motifs, use of materials and building technique are indications of Nanyang influence. The study of Lim Loh House enables better understanding of the architecture history in Singapore.
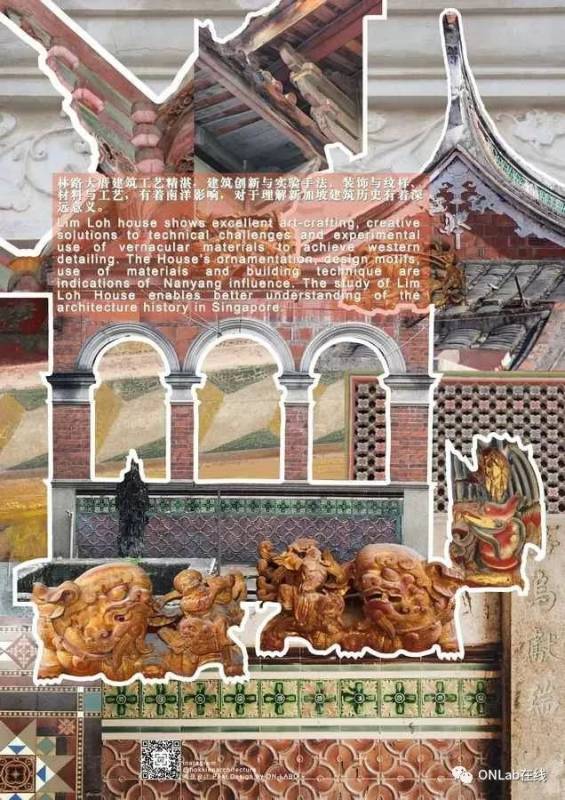
Southern Fujian Fieldtrip
闽南侨乡行
走进侨乡,面对一栋栋废弃闲置的侨房,推开紧闭的门扉,触摸著曾经辉煌的痕迹,眼前似曾相识的南洋风物,斯人已逝,今人已散。福建先辈在不同领域为新加坡的发展做出重大贡献,闽南侨乡行提供了难得的机会,让我们了解先辈与祖家之间的个人情感,我们希望更多的人能探访他们的祖籍地,那里有共同的记忆与共享的文化资产。
Historic buildings are physical links to our past. Revisiting hometown of our forefathers, we listened to stories in the past and gained insights to philosophy and world views of a generation that has helped built modern Singapore. These stories, told through memorabilia and architecture, are little known beyond local communities. Our fieldtrips in Southern Fujian provided a rare opportunity to study our forefathers' personal relationships with their hometowns. We hope that more people will visit their ancestral places where there are shared memories and common heritage.
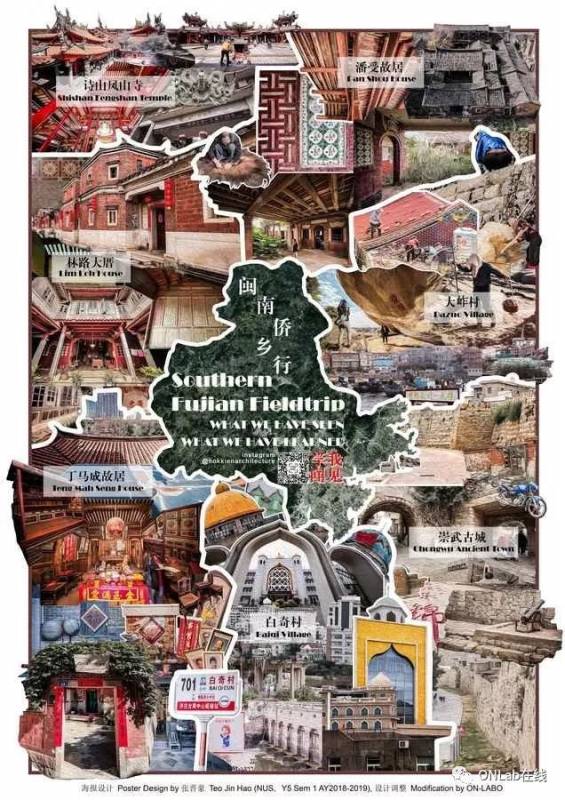
Three Key Aspects of the Field Study
考察的三大要点
华侨宅邸 OVERSEAS CHINESE HOUSE
起屋、休坟、兴学是华侨人生三大金福,我们参访了一些由新加坡福建人在不同时期兴建的华侨宅邸,包括林路大厝、丁马成故居、潘受故居、黄奕欢故居等。
The three golden joys of an overseas Chinese is to build a house, grave and school in one’s hometown. We visited several overseas Chinese houses built in different periods of time by Hokkien from Singapore, including Lim Loh House, Teng Mah Seng House, Pan Shou House, Ng Aik Huan House, etc.
传统技艺 TRADITIONAL CRAFTSMANSHIP
精巧的石雕工艺、传统木构建筑的营造、古早蓑衣的制作,显示出福建乡村地区仍存在的高超传统技艺。
The delicate art of stone carving, the tradition of timber architecture and the craft of making traditional straw raincoats are examples of excellent craftsmanship that still exists in rural areas of Fujian.
文化特征 CULTURAL IDENTITY
独特的文化和历史个性深植于乡镇土壤,只是人们对于生活日常熟视无睹,也正是这些日常生活展现了乡村景观的魅力与个性。
Embedded deep within the soils of townships and villages are distinct cultural and historical characteristics. Yet people are often unaware that such common and everyday lives showcase the beauty and uniqueness of rural landscape.
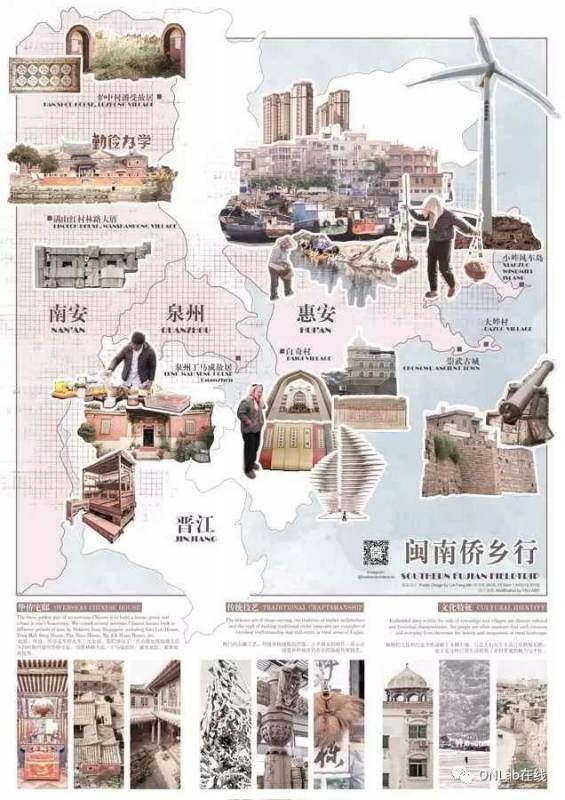
Pan Shou House
潘受故居
南安潘受故居主体为两进三落五开间大厝,两侧为护厝。第一落为祖厝,后两落为其父潘用章医生所建,富有南洋影响,尽管处于残破废弃状态,建筑规模令人印象深刻。
Pan Shou House in Nan’an comprises three blocks that are connected by two courtyards and flanked by two rows of annex buildings. The first block is the ancestral hall, while the inner two blocks are mainly residential, built by his father, Dr Pan Yongzhang. The residential blocks were built with Nanyang influence. Though abandoned and deteriorated, the scale of this complex remains impressive.
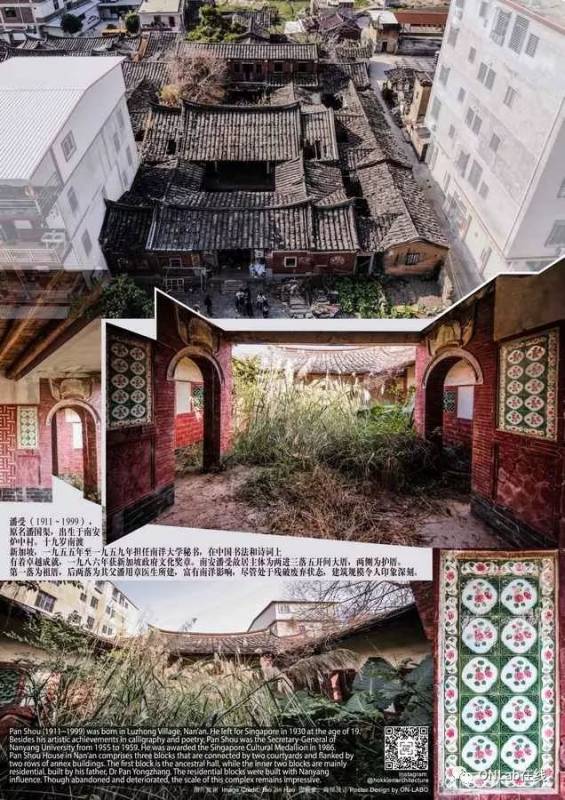
丁马成故居
Teng Mah Seng House
丁马成故居是典型的闽南华侨宅邸,依靠丁先生的侨汇,在其姐姐主持下,于一九四九年完工,这座“前厝后楼”的建筑,混合现代钢筋混凝土与传统砖木结构作法。
Teng Mah Seng House is an example of a typical overseas Chinese residence in Southern Fujian. Funded by Mr Teng, his elder sister completed the hosue in 1949. The front part of the house was built in traditional Southern Fujian style, while the back part incorporated influences from Nanyang. The house was built with a juxtaposition of modern concrete and traditional timber/brick construction.
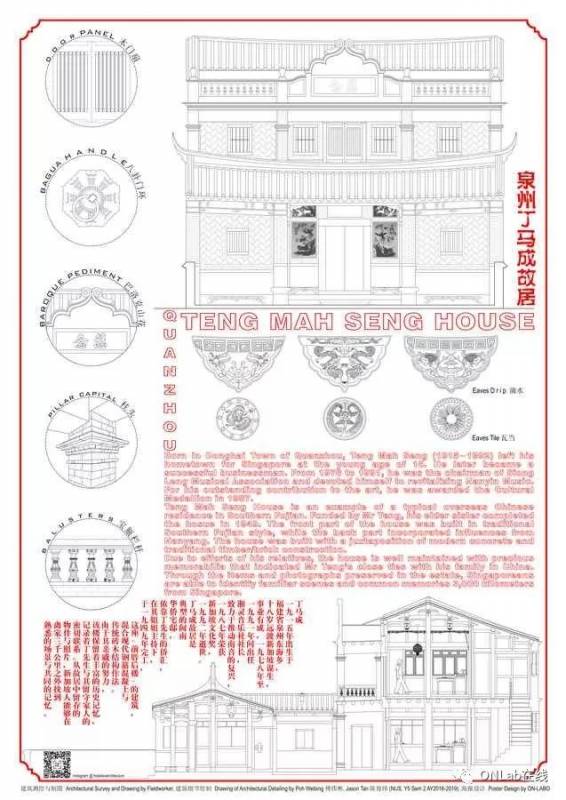
Ng Aik Huan House
黄奕欢故居
黄奕欢故居落成于一九七六年,为一进五开间的传统闽南建筑,正中厅堂供奉祖先牌位,包括其父母,宅邸内有多幅由潘国渠 (潘受 )题写的对联匾额。黄潘两人是挚友。
Completed in 1976, Ng Aik Huan House is typical Southern Fujian Style architecture with one courtyard and five bays. The ancestors’ tablets, including his parents’, were worshipped in the main hall. In the house, several couplets written by Pan Guoqu (Pan Shou) were inscribed onto the pillars and carved on plaques. Ng and Pan were good friends.
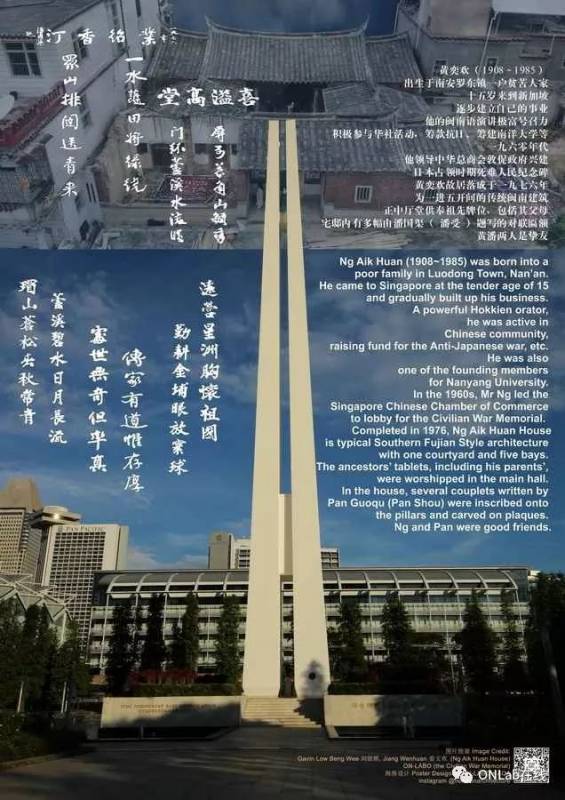
Jimei and Nanyang
集美与南洋
陈嘉庚先生一八七四年出生于厦门集美,一九一三年开始创办学校,包括幼稚园、学院等。集美学村是重要的教育枢纽,也是陈嘉庚传奇的实证。集美与新加坡教育历史的密切关联,也反映在学校建筑采用相似样式。
Jimei in Xiamen was the hometown of Mr Tan Kah Kee (1874~1961). Since 1913, he had founded several educational instituions there. Comprising schools from kindergarten to college, Jimei Study Village is considered both an educational hub and a testament to Tan Kah Kee’s legacy. Reflected in the similar architectural style adopted in the school buildings is the strong relationship between Jimei and the history of Singapore education.
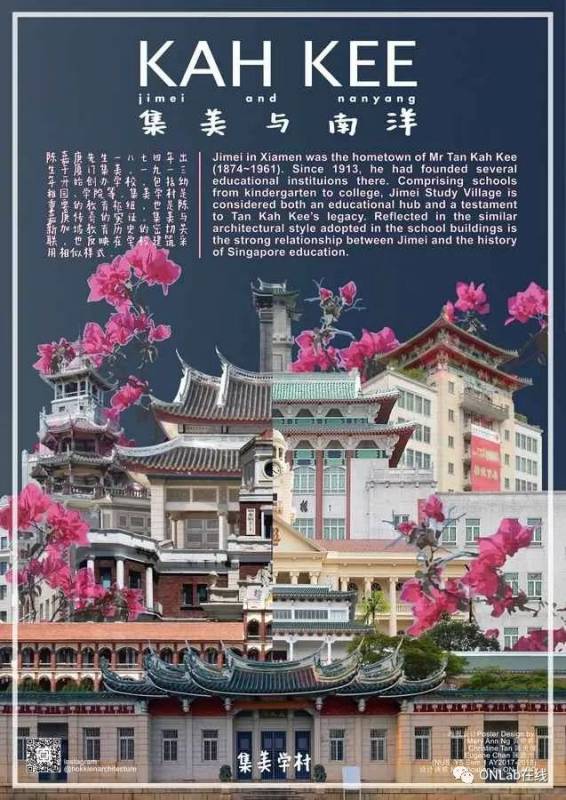
Walk! Baiqi
行走白奇
位于惠安(今泉州台商投资区)的百崎乡是福建省唯一的回族乡,其主要人口姓郭,百崎郭也移民至新加坡。白奇是百崎乡的一个村,体验白奇村丰富自然资源、历史建筑、回族文化的最佳方式是步行。
Located in Hui’an (currently Quanzhou-Taiwan Economic Zone), Baiqi is the only ethnic minority town of the Hui people in Fujian Province. The majority of its population has the surname of Guo. Hundreds of Baiqi Guo people migrated and settled in Singapore. Baiqi is one of the villages in Baiqi Town. The best way to experience Baiqi’s rich natural ecology, historical architecture and ethnic Hui culture is by foot.
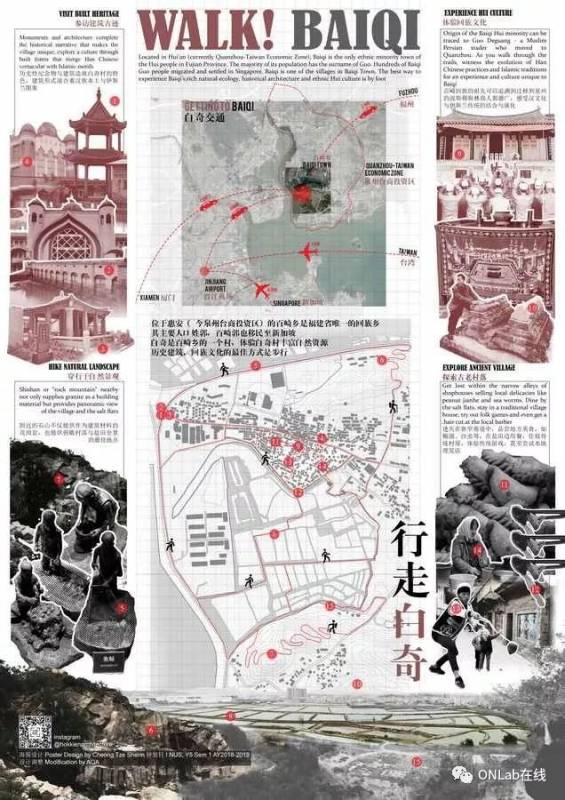
Overseas Chinese Fasion
华侨时尚
闽南侨乡的华侨宅邸热衷于在显著的立面和地面装饰色彩艳丽的进口瓷砖,华侨家庭也喜爱有着精美雕刻与异域图案的家具,显示对南洋生活的向往,以及番客所带回的南洋影响。
In Southern Fujian, overseas Chinese families preferred to decorate the important facade of their houses and the floor with imported colourful tiles. Influeced by people who had returned from Nanyang, they also favoured furniture with exotic motifs and intricate carvings, showing their dream for the Nanyang life.
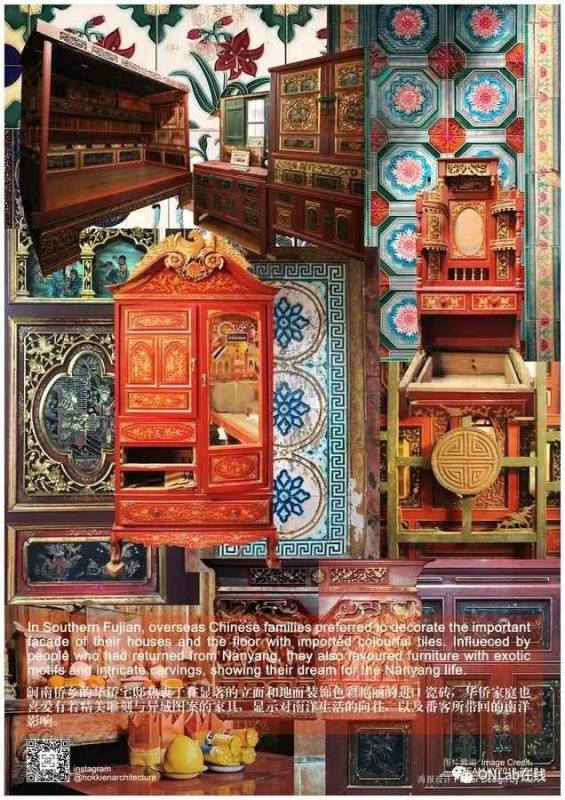
致谢
Acknowledgements:
新加坡南安会馆(考察、出版)
Singapore Lam Ann Association (Fieldtrip & Publication)
新加坡惠安公会(考察)
Singapore Hui Ann Association (Fieldtrip)
张东孝先生(出版)
Mr. Daniel Teo Tong How (Publication)
新加坡福建会馆(展览)
Singapore Hokkien Huay Kuan (Exhibition)
天福宫(展览)
Thian Hock Keng (Exhibition)
市区重建局(展览)
Urban Redevelopment Authority (Exhibition)

图文均为原创,欢迎转发朋友圈;
如需转载,请联络后台,谢谢!
长按二维码订阅
Press the QRcode to follow us


About ON-LABO 在线工坊
To promote research and conservation of overseas Chinese heritage
致力于推动华侨华人文化遗产的研究与保护
What we do
Research + Design + Education
研究 + 设计 + 教育
Contact us
[email protected]
hokkienarchitecture


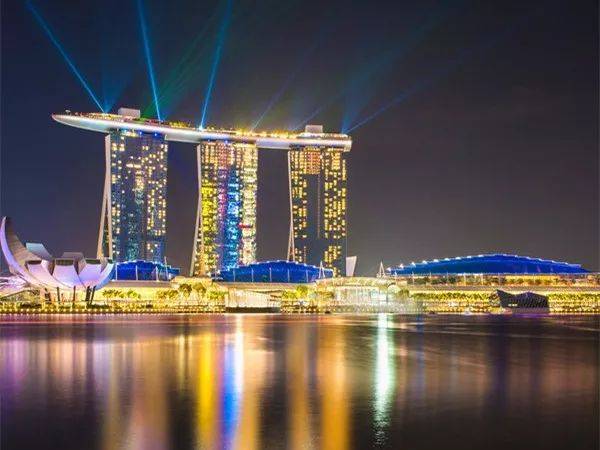
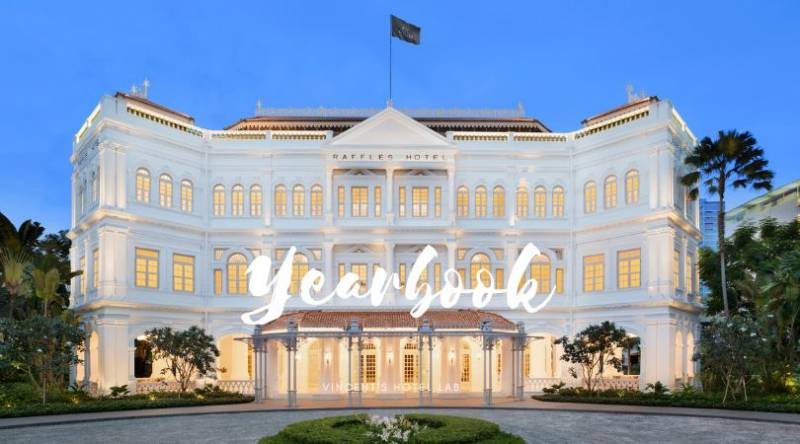



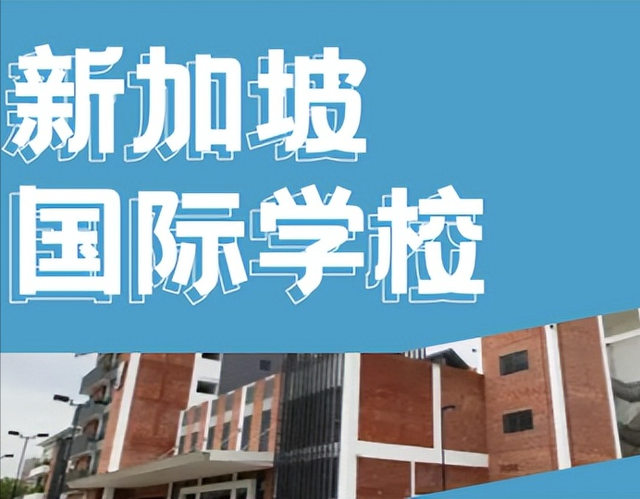


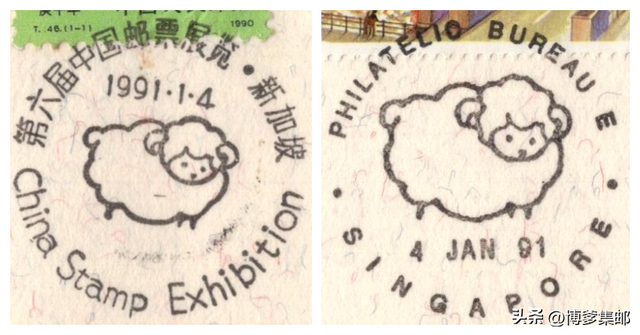
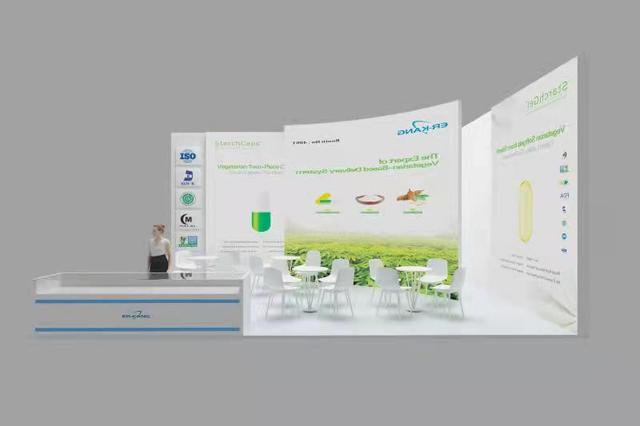










评论