这家幼儿园是孩子们在钢筋水泥世界里一处温柔的避风港

新加坡南洋艺术学前教育学院位于新加坡的市中心地段。在这个寸土寸金的国家,居住着华人,马来西亚人,印度人,欧亚人和其他来自世界各地的人群。走在街上经常会看到不同种族的人走在一起,这和新加坡历来的教育观念是分不开的。从小培养学生适应多元文化,多元种族的社会能力是学校教育的一个重点。
NAFA Arts Preschool is located in the heart of Singapore arts and design district. In this multi-cultural country which mainly consists of Chinese, Malays, Indians and Eurasians, contributes to the multi-racial society that lives together in harmony. Therefore it is important for the children of the nation to be educated of this virtue to respect all races and religions.
这间新加坡幼儿园,没有华丽的装饰,没有五彩斑斓的涂料,没有面向成人喜好的商业模式设计。设计师在有限的空间里打造一间可以供孩子们玩耍,又能符合教育需求的幼儿园,更多的是设计对幼儿成长的考量。
The pre-school has abolished the traditional built environment that uses multi-colors and fanciful graphics to portray the impression of a pre-school. Instead the design of NAFA Arts Preschool, emphasizes on connecting the spaces to facilitate play, learn, collaborate and interact with each other which are crucial life skills in the growing up phase. The design has to fulfil the strict regulations from the Singapore government, however still maintaining its design integrity.
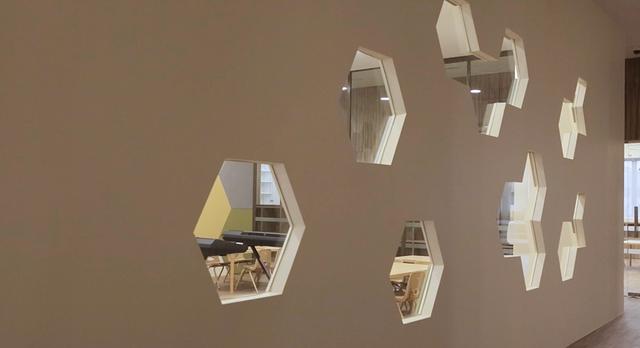
“不想给孩子钢筋水泥的世界,希望幼儿园所有的孩子可以有一起成长的空间。”幼儿园校长这样说道。
“The spatial design should not be another urban concrete jungle and should provide a conducive environment for the children to be nurtured.”
新加坡SODA设计事务所(spirit of design analogy pte ltd)一边听取了学校方面的想法,一边以孩子成长中的心理和教育需求为考量。最终决定在城市的环境中打造一间“儿童的避风港”。
SODA translate the project brief given by the Client and set out a design direction that inspired to be An Urban Children’s Sanctuarywhich is conceived as a cottage in the urban setting.
首先,设计师使用了简单干净的木色来作为整个设计的主要颜色,并用木质材料取代瓷砖和涂料。孩子们可以赤脚奔跑在木质的地板上,在无形之中向孩子们传达低碳,绿色环保的教育理念。
The built environment is designed to invoke the sense of inquisitiveness by dissolving the typical classroom walls into porous boundaries, therefore it naturally creates opportunities of interplay and interactions amongst preschoolers.
将一半的天花设计为木质栅格状以配合空调通风系统。考虑到孩子们的视力健康,设计师选用了柔和不刺眼的内嵌式灯管来照亮整间教室。
Part of the ceiling design at the main dining hall is designed in latticed effect to cater for air-conditioning ventilation. In addition, specially designed LED light fittings are designed to blend with the pitched ceiling to illuminate the dining hall without direct glare.
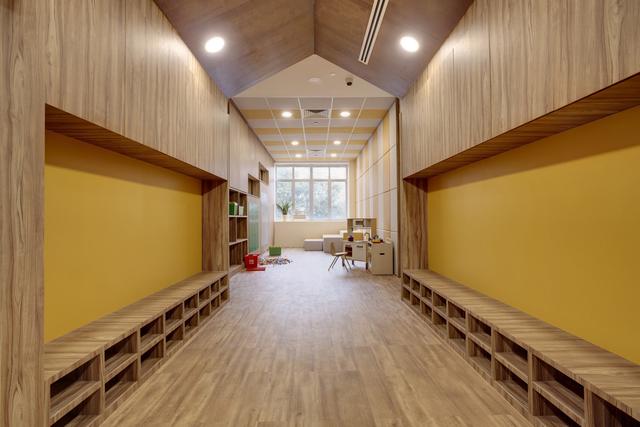
幼儿园的入口处被设计为木屋的形象。作为孩子们的避风港,这里就像是他们的第二个家。木屋的形象可以给孩子们一种家庭的安全感和舒适感,拉近与他们之间的距离。
The form of a pitched roof is used consistently throughout the spatial design to evoke the impression of a sanctuary which the children will feel safe and protected because It is important for the children to feel secured in order to improve their learning process.
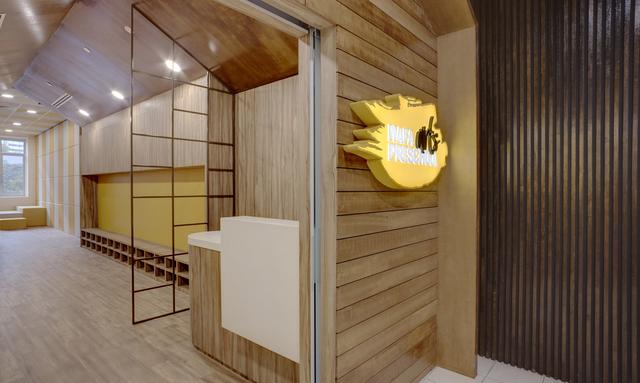
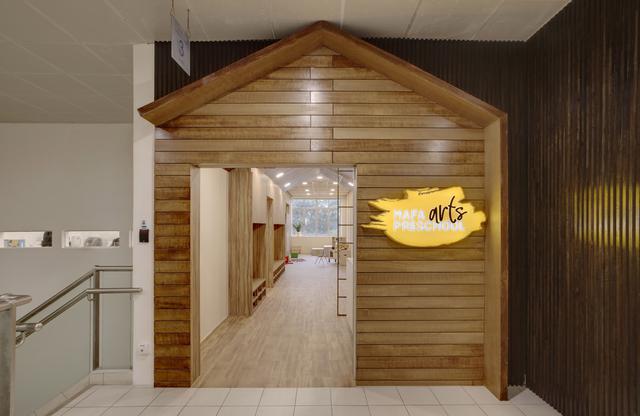
新加坡是一个多种族多元文化的国家,在这里会聚集来自不同种族的小孩。
为了让孩子们能够以更自然的方式玩在一起,相互交流,减少陌生感。幼儿园的大部分教室都被设计成开放模式,让孩子们可以自由地在多个空间里来回穿梭。
这种开放模式的设计,可以让来自不同种族的小朋友们通过最自然的方式实现相互交流沟通。
在无意识之间结交到更多的朋友,在不拘束的空间里互相交流,一起玩耍。也可以帮助到性格内向拘谨的小朋友的更快地融入集体中。
Singapore is a multi-racial society and in order to encourage more communication amongst the preschoolers, nooks spaces are purposefully designed in between the walls of every classroom for the children to move around freely. This connectivity in design naturally encourages more participatory activities and interactions among the various races of children.
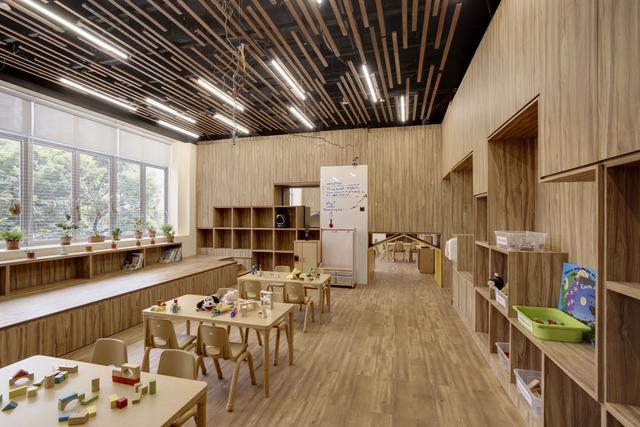
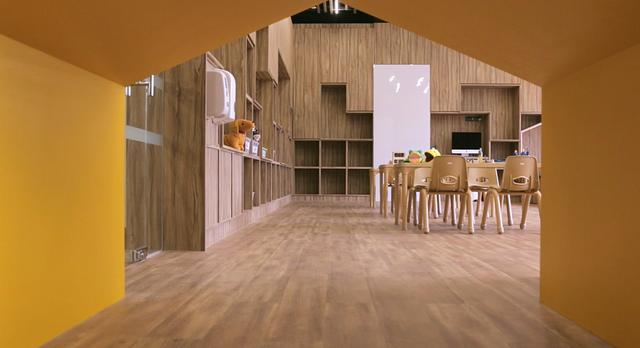
遵循儿童天生容易受干扰的个性,锻炼他们的抗干扰能力,设计师将教室门设计为开放式的玻璃门。同时,玻璃门也方便教师进行管理。
该设计摒弃了用墙面来分割区间的传统设计概念,改用内有大量收纳空间的橱来隔离空间。
Glass panels are used as part of the walls and doors facilitates the teachers to watch over the children easily. At the same time, the walls are designed as storage spaces with partial glass panels that allows the children to be able to view activities in other classrooms and improve their familiarity of the spaces.
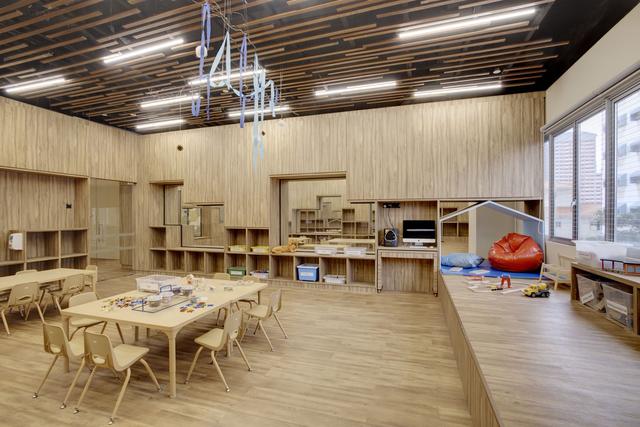
为了配合小孩天生好动的个性,设计了可以爬上爬下的窗台。
Raised floor platforms are designed as storage spaces for sleeping cots and created an opportunity for a cozy play area.
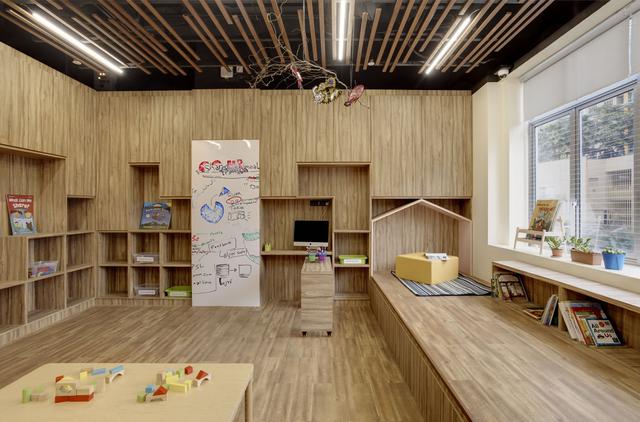
墙面则设计为有凹凸感的多孔型墙面,来代替传统单调的室内墙面。
The design challenges the typical classroom walls by dissolving into porous cabinets.
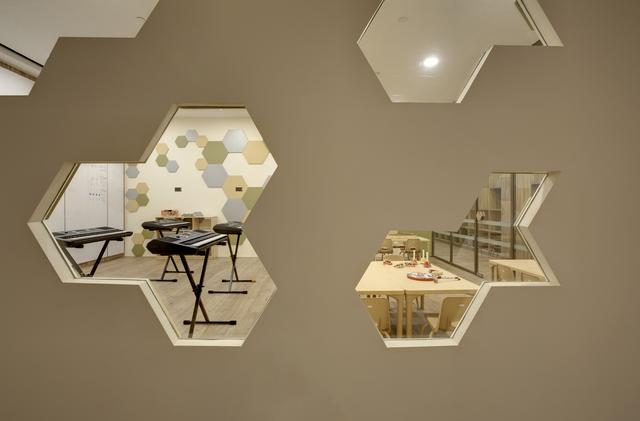
在音乐教室的墙面设计了三种不同由六边形由三种颜色的六边形组成,有青春朝气的绿色,积极向上的黄色和象征平缓安静的灰色。运用这三种色彩的淡色系,给孩子们带来舒缓,放松的效果。
The Music Studio is designed with hexagonal-shaped acoustic panels and glass inserts to further echo the ideology of porous boundaries.
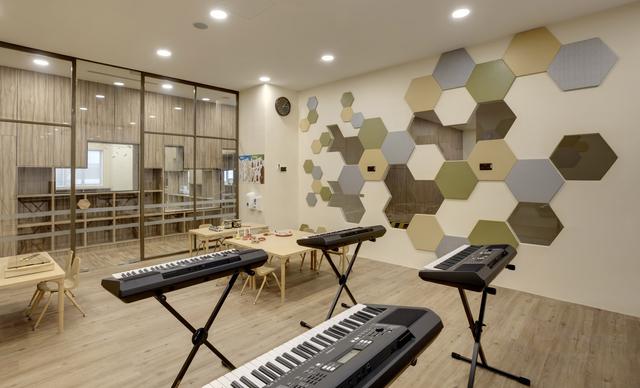
舞蹈室,音乐室,都以开放模式设计,以便在整个空间布局中实现无缝的视觉连接。
Both the Music Studio and Dance Studio are designed to allow more visual penetration from other classrooms as well.
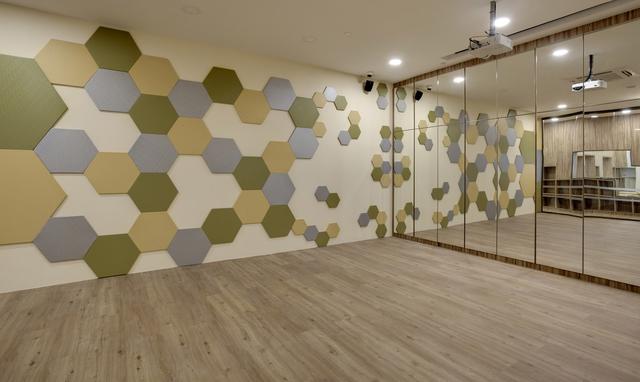
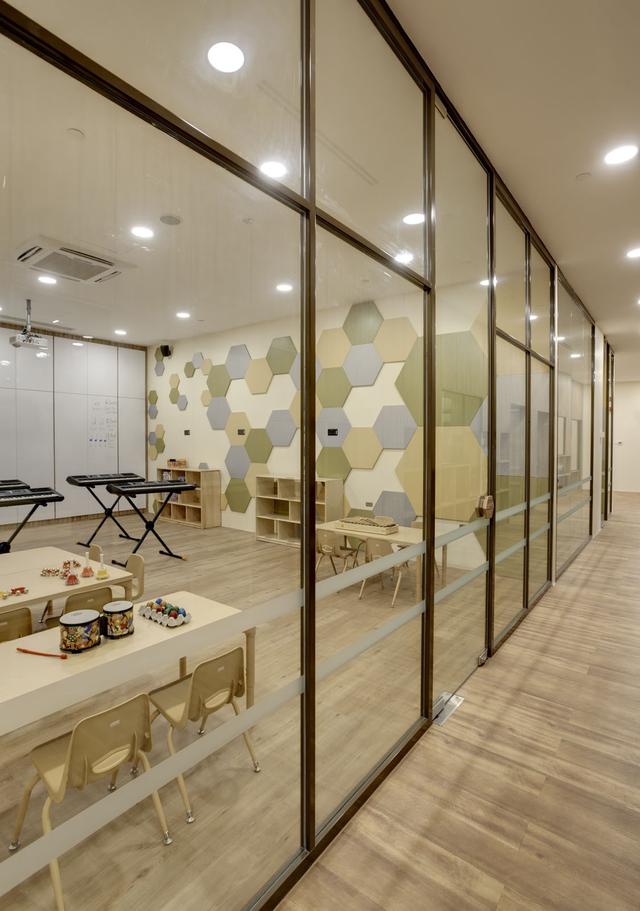
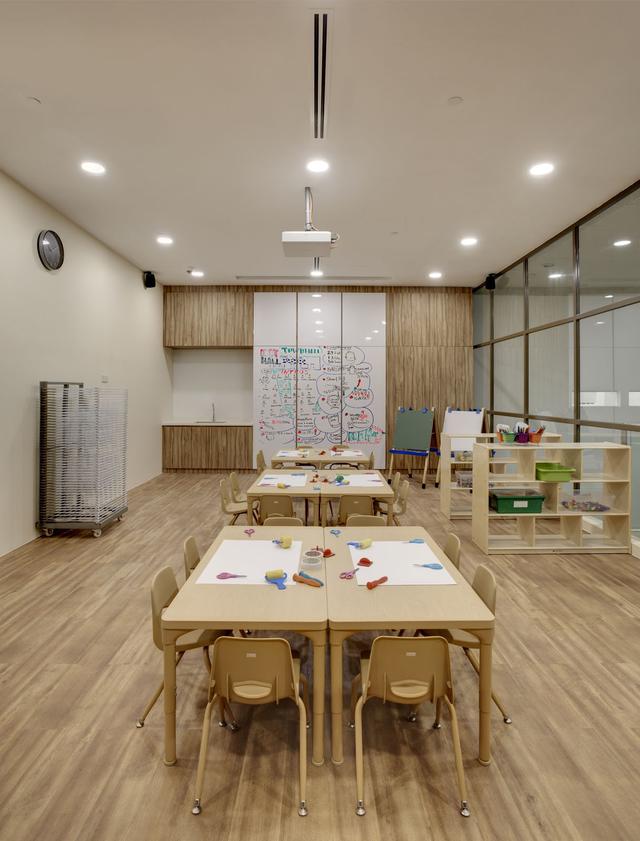
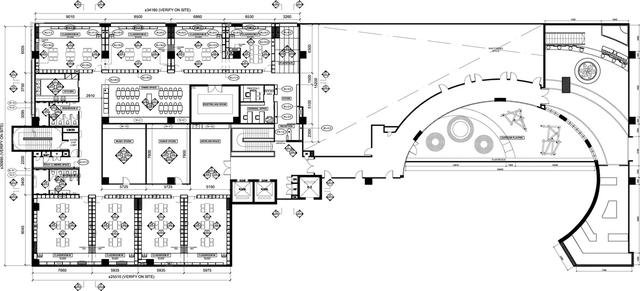
平面图
项目信息——
项目名称:新加坡南洋艺术学前教育学院 NAFA ARTS PRESCHOOL
项目地址: 80 Bencoolen Street, Singapore 189655
设计公司:新加坡SODA设计事务所Spirit Of Design Analogy Pte Ltd
面积:1333平方米
摄影: k studio






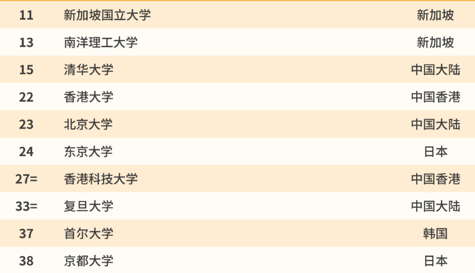
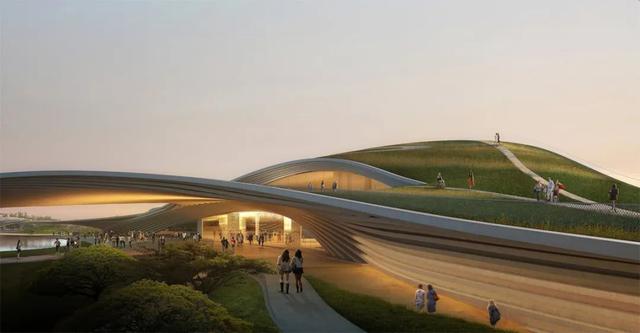



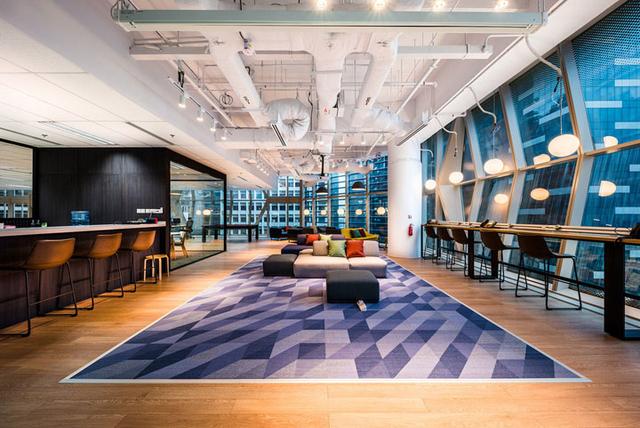










评论