新加坡Voids小型咖啡馆
咖啡杯或抹茶碗里的空间是这个只有28平方米的微型咖啡馆的灵感来源。负空间贯穿整个空间,圆形几何图形贯穿其余的建筑形式,雕刻出座位间、台面、展示架和悬挑的檐篷。这是一个减法和加法的过程,创造了咖啡馆的运作和人体测量的需要。在这个浓缩的空间中,我们必须平衡大量的厨房库存和顾客区域,利用每一个角落来增加这种体验。我们能够创建几个工作区域和顾客区,包括一个体验区/零售区、一个外卖柜台、座位区,甚至还有一个小的“仪式柜台”,用于举办开放研讨会和制作滴滤咖啡或日本绿茶(抹茶)。
The empty space in a coffee cup or matcha bowl was the form-giving inspiration for this micro cafe spanning only 28 square metres. Negative spaces punctuate the space and circular geometries are consistently carried throughout the rest of the built form carving out seating booths, countertops, display shelves and overhanging canopies. It is a process of subtraction and addition to create the operational and anthropometrical needs of the cafe. In this condensed space, it was essential that we balanced the numerous kitchen inventory with the customer zones, utilising every nook to add to that experience. We were able to create several working and customer zones including an experience/retail corner, a take-away counter, seating booths and even a small ‘Ritual Counter’ for conducting workshops and making drip coffee or bowls of powdered Japanese green tea (Matcha).
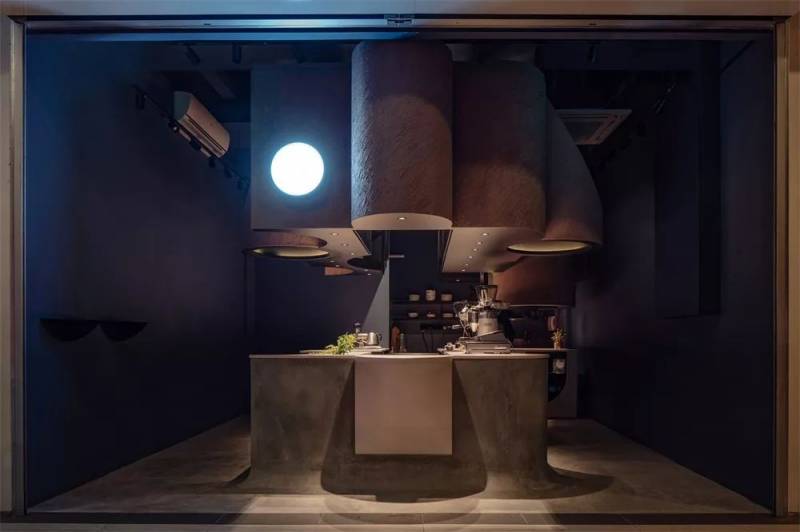
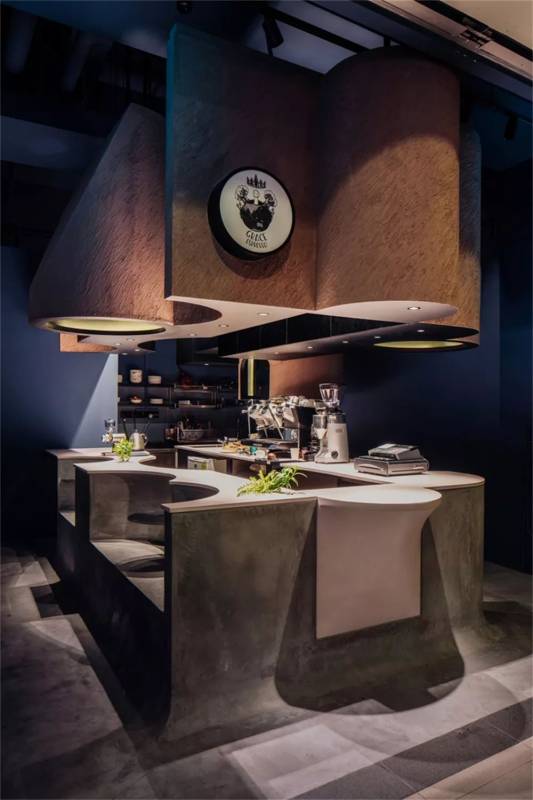
体验圈被设计成一个悬浮式外壳的封闭空间,顾客可以躲在里面体验不同咖啡和茶产品的味道。柜台空间的开辟,使顾客和咖啡师之间的互动更加紧密,同时使他们更接近咖啡制作过程的香气和研磨/敲击的声音。
The experience circle was designed as a suspended enclosure where customers can duck under and experience the smell of different coffee grounds and tea products. Counter spaces were carved out to bring together a closer interaction between customer and barista, simultaneously bringing them in closer proximity to the coffee making process with aroma and grinding/tapping sounds.
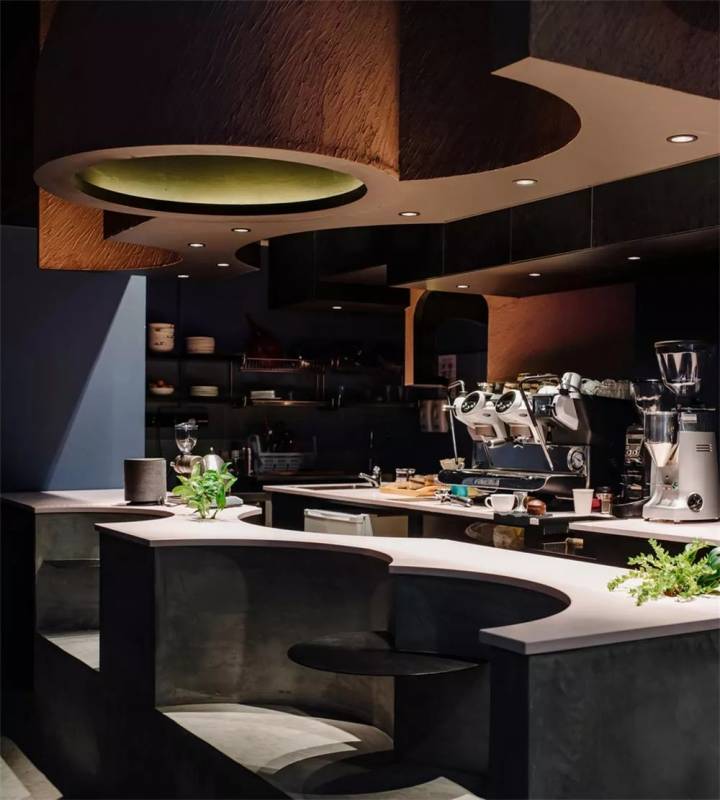
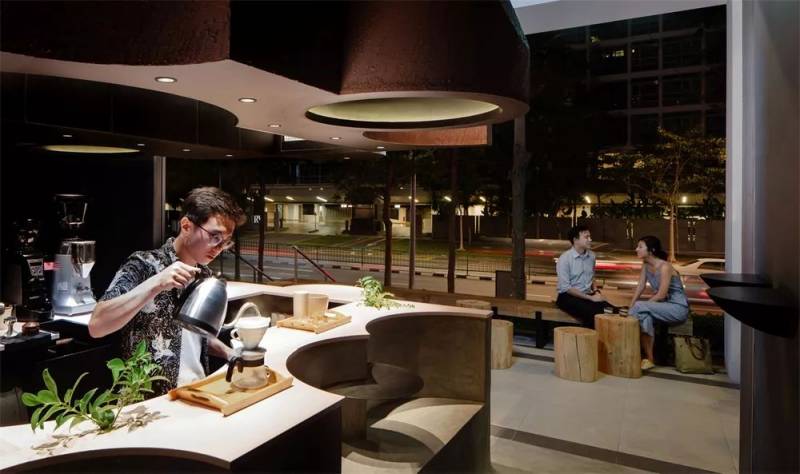
顾客座位是混凝土柜台上的圆形开口,上面有与之相配的花瓣状桌子。粉红色混凝土台面是定制浇铸的,共11块。其中有一个最小的表面混凝土台面,用于使用特殊的织物模板制成的外卖柜台。还特意在混凝土中开了裂缝,以使植物从下面露出来,灵感来自于生长在旧建筑上的植物。圆形的金属桌子从墙壁上伸出来,同样的也从混凝土座位间伸出来。混凝土柜台块在视觉上与地板相连,并带有柔和的弧形弧度。
Customer seating are circular cut-outs in the concrete counters with matching petal-like tables to match. The main powdered pink concrete counter top was custom-casted in 11 separate pieces. Amongst them a minimal surface concrete counter top for takeaways formed by using a special fabric formwork. Cracks were also purposefully cast in the concrete to allow planting to emerge from beneath, an inspiration taken from plants growing on old buildings. Circular metal tables were created to project from the walls and similarly from the concrete seating booths. The concrete counter block was visually made to be contiguous with the floor with adjoining gentle curved radiuses.
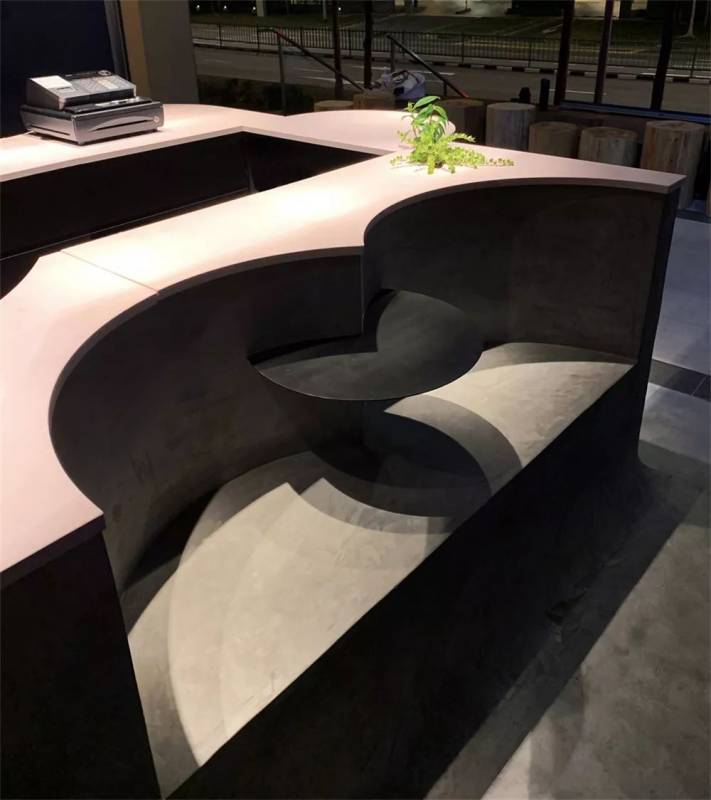
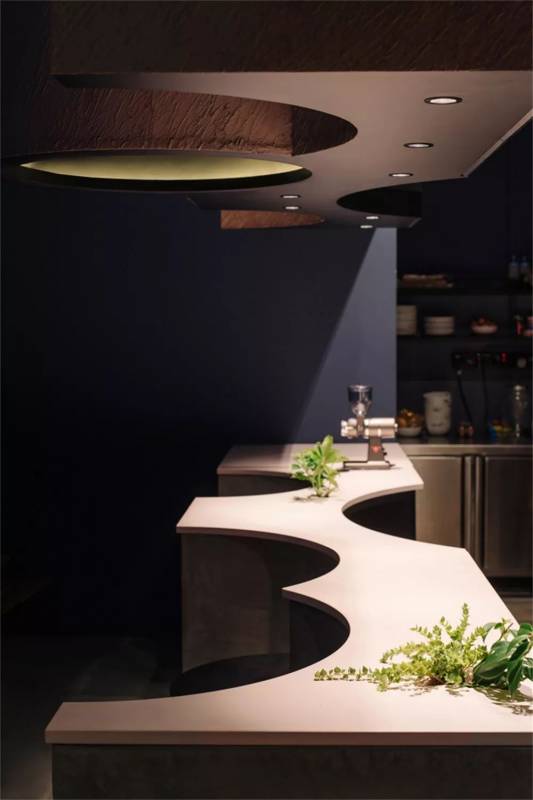
整个体量完全装在天花板上,没有支撑连接底部的柜台顶部,给整个空间结构带来一种超现实的轻盈感。悬挑的体量也呈现在纹理浓重的灰泥中,灰泥里有来自磨砂的咖啡渣,创造了反重力的咖啡云。从减法和加法中产生的美学,创造了一个有着自己模糊逻辑的流动体块,当然不是基于任何预先设计的形式或咖啡馆的象征。
The entire volume was entirely holstered from the ceiling with no supports connecting the bottom counter top mass, giving a surreal lightness about the whole structure. The overhanging volume was also rendered in heavily textured stucco inspired from gritty coffee grounds to create an anti-gravity coffee cloud. The resultant aesthetic from subtractions and additions, creates a massing that appears fluid with its own fuzzy logic, certainly not based on any premeditated form or symbol of what a cafe should be.
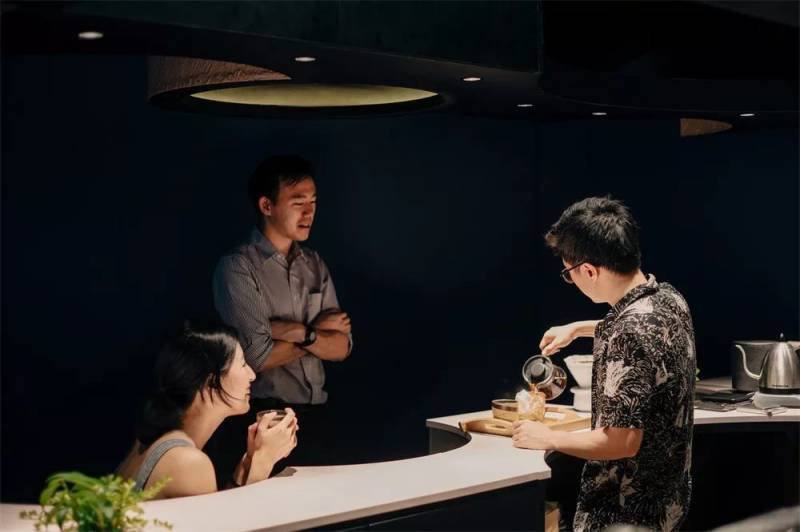
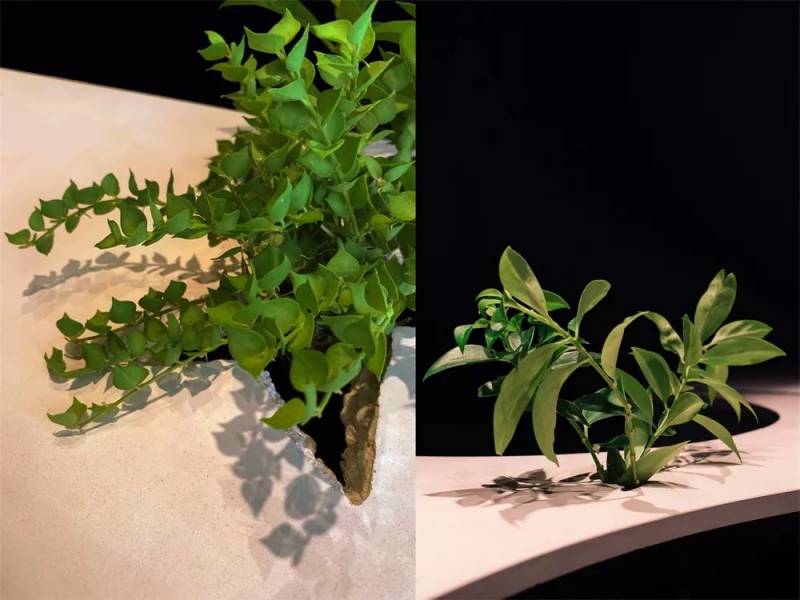
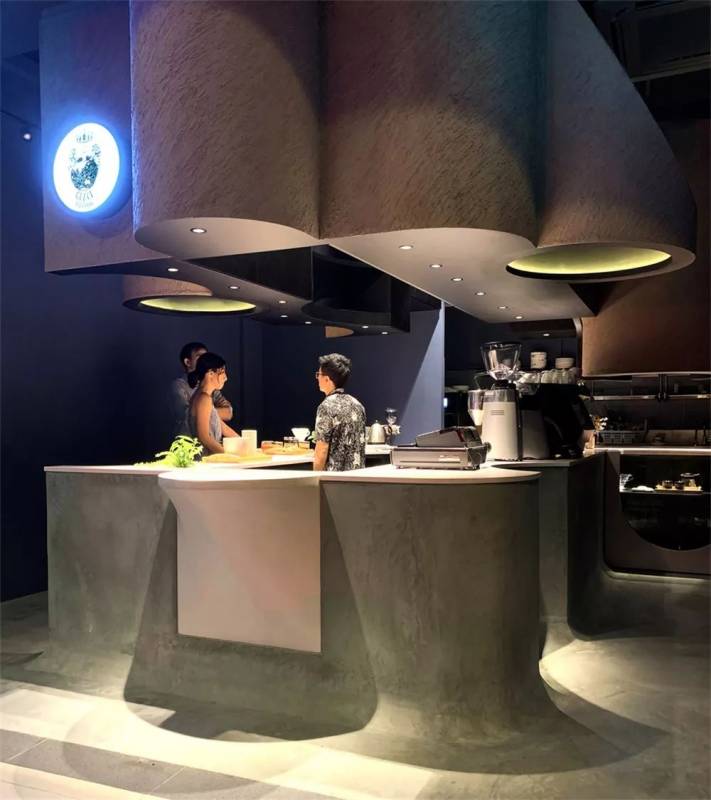
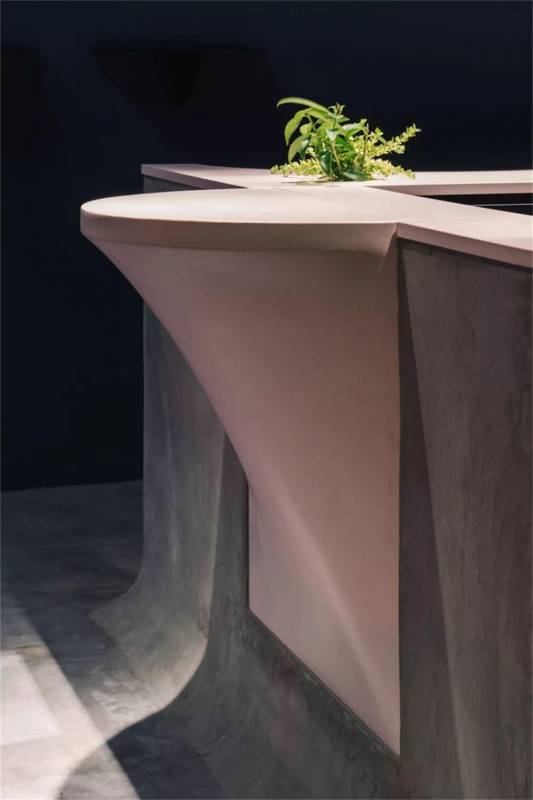
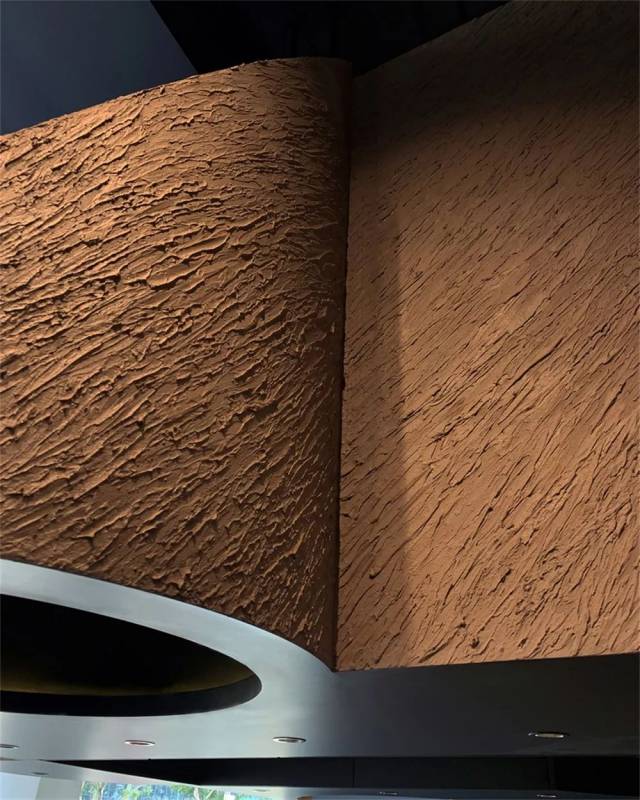
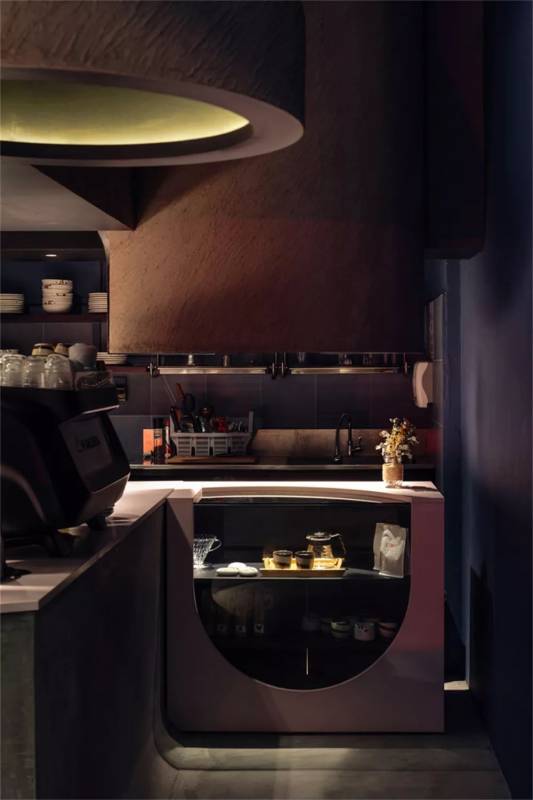
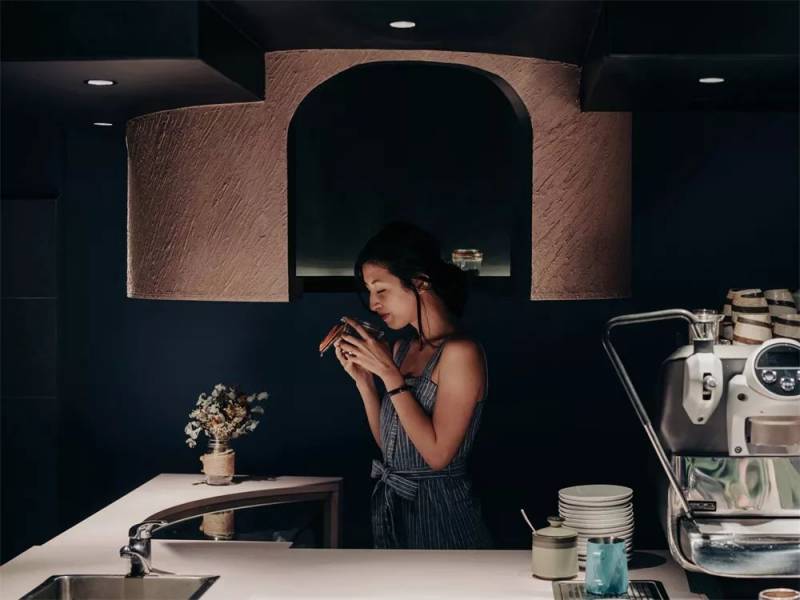
∇ 空间结构分析图
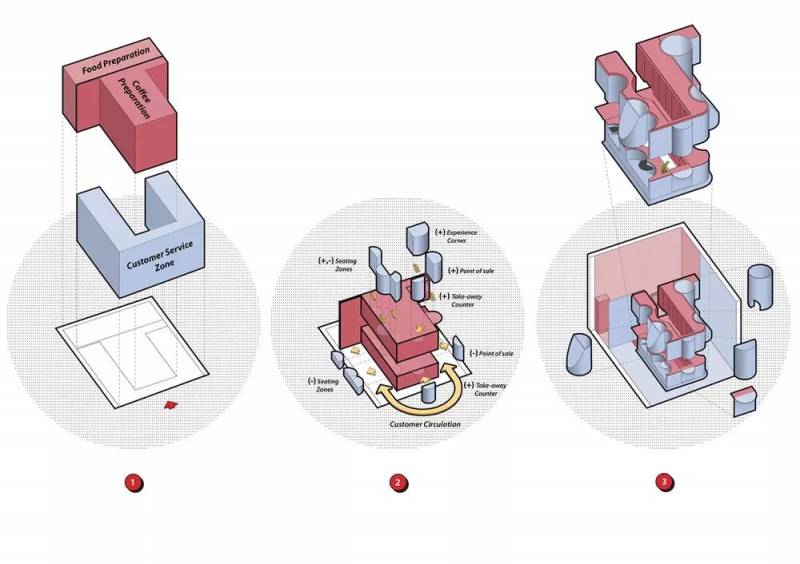
∇ 平面图
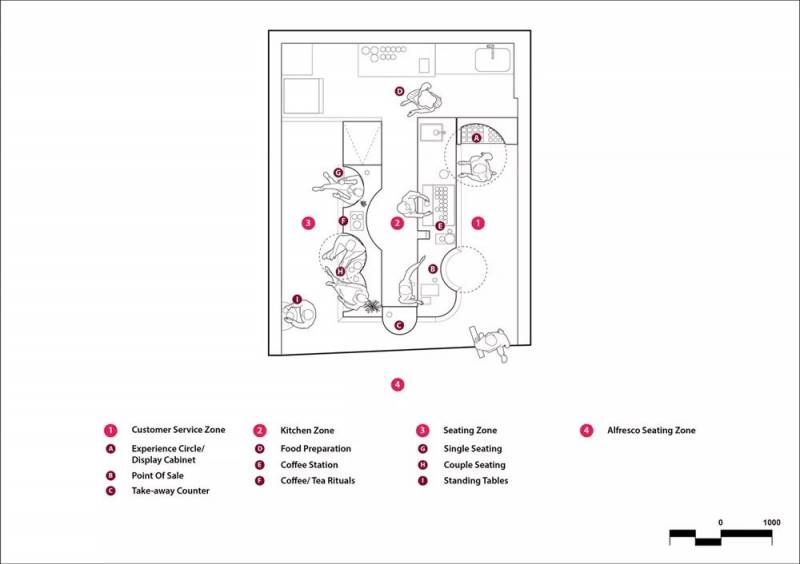
∇ 剖面图
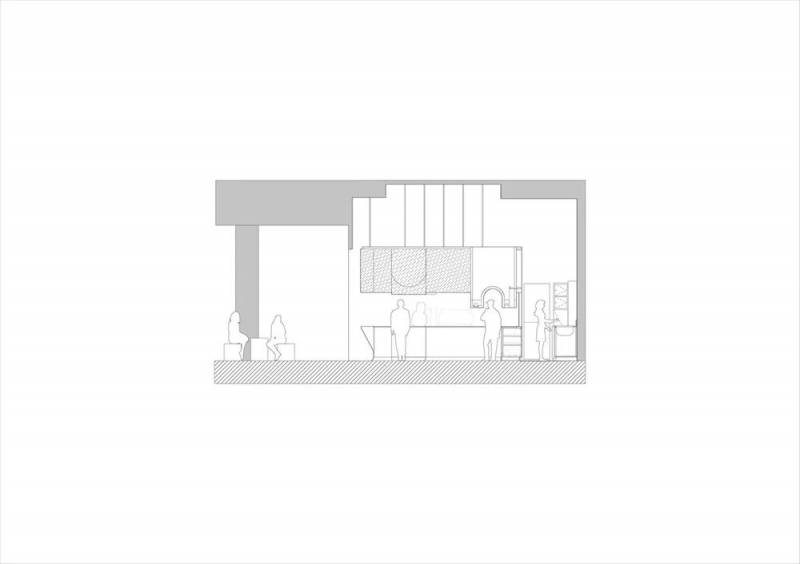
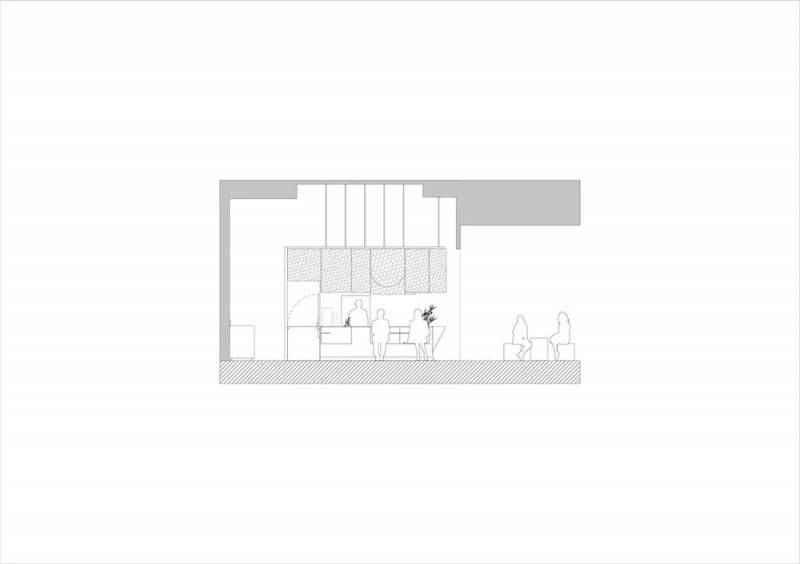
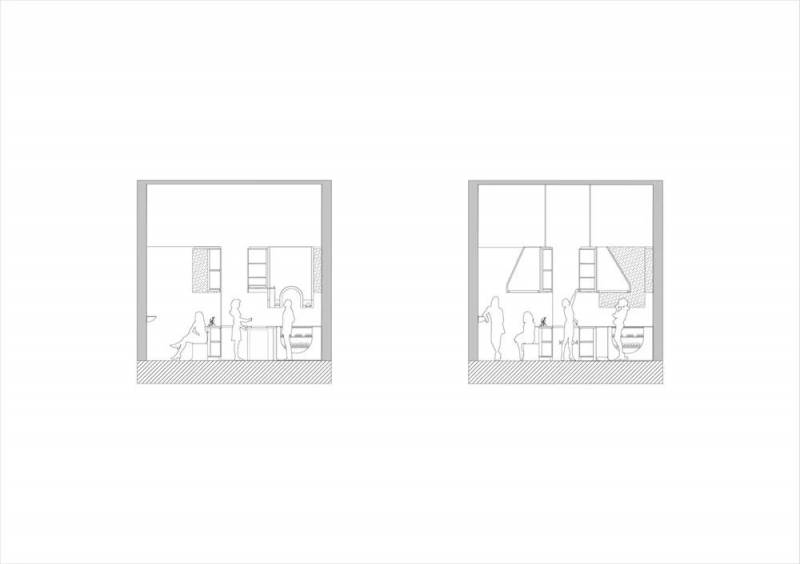
主要项目信息
项目名称:Voids咖啡馆
项目位置:新加坡河谷路
项目面积:28.0 m²
项目类型:餐饮空间/咖啡馆设计
完成时间:2019
设计公司:Studio SKLIM
摄 影:Khoo Guo Jie
【 END 】


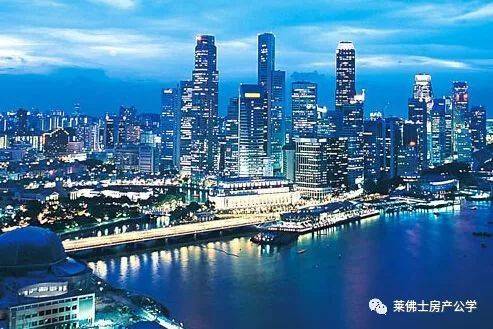

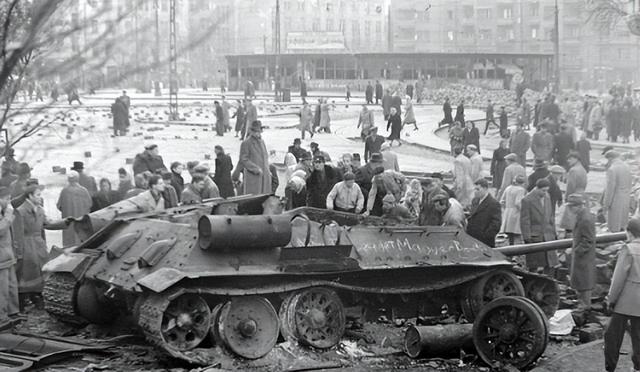

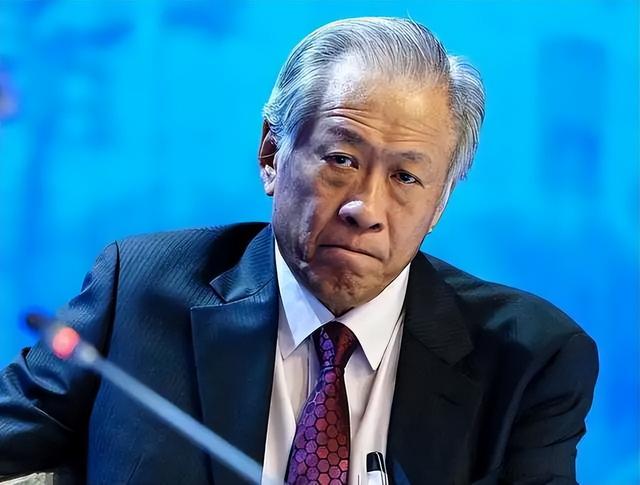

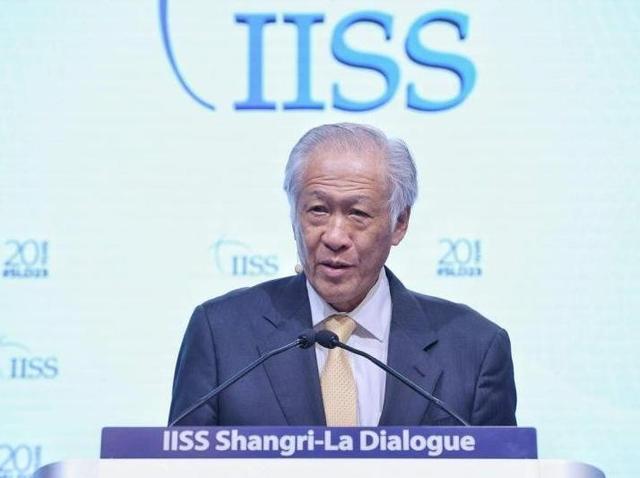


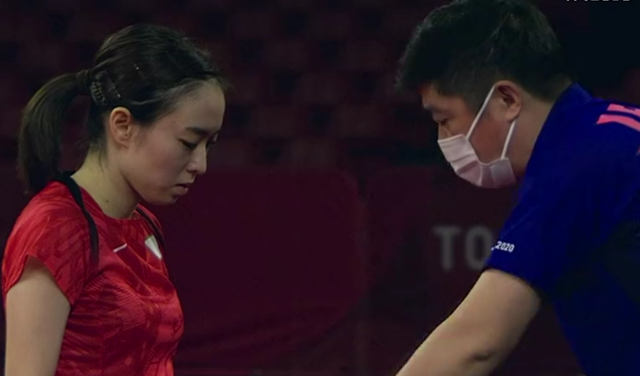










评论