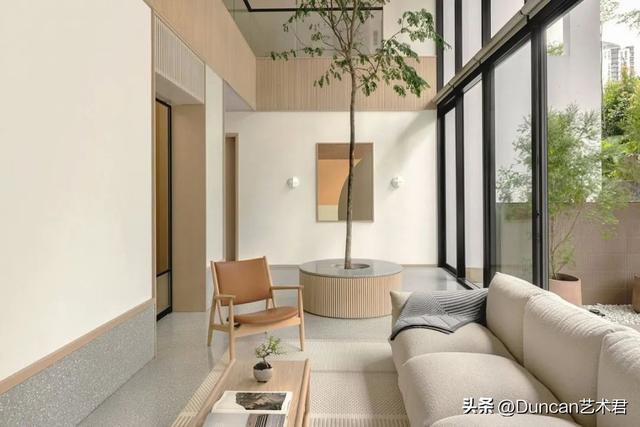Aedas | 新加坡西部CBD地标综合枢纽
来源:Aedas

位于裕廊东的商业中心是裕廊的门户所在,也将被打造成为新加坡市中心以外最大、最具活力的商业中心。在这样的发展前景下,由Aedas打造的裕廊东综合交通枢纽将成为狮城西部第二个中央商务区的重点项目,以融合工作和娱乐的枢纽综合体,赋能裕廊的未来发展。
The Commercial Heart of Jurong East is defined as the “Jurong Gateway”, envisaged to be the largest, most vibrant commercial hub outside of Singapore’s city centre. In this context, the Jurong East Integrated Transport Hub is poised to be a key development and catalyser of the second CBD of Western Singapore, a true hub merging work and recreation that stimulates Jurong’s future growth.

融合工作和娱乐的枢纽综合体
A true hub merging work and recreation
项目位于裕廊东的中心地带,由公民及社区机构(C&CI)以及位于公共交通换乘上方的办公大楼共同组成。建筑布局将多种交通体系考虑在内,并将未来的裕廊区域线(JRL)纳入发展规划中。项目与现有的裕廊东地铁站和未来的地铁线站彼此连通,交通便利。随着项目启用,裕廊东站将可直接连接南北线和东西线,以及未来的裕廊区域线,实现方便快捷的换乘。
Located at the heart of Jurong East, the Integrated Transport Hub comprises Community and Civic Institutions and an office tower on top of a public transport interchange. The design layout considers multiple transport systems, and incorporates a new MRT line for Jurong Region MRT line (JRL) in the development. The Jurong East Integrated Transport Hub is located with easy accessibility to existing Jurong East MRT station and future line stations. With its opening, commuters in the area can look forward to direct connectivity and more convenient transfers between the North-South and East-West Lines and the future Jurong Region Line at the Jurong East station.

不同目的地行人动线
Pedestrian Flow Sequence
团队以高效的TOD交通导向为核心设计理念,力图为当地提供创新、可行的独特发展。设计引用河流汇流处的概念,让建筑与景观在自然流动的建筑语言中,实现完美融合。项目包含办公、公共设施以及零售空间。地块被轨道交通一分为二,27层的塔楼与8层的裙楼通过空中连廊彼此连接。设计采用水平分层的方式,简化塔楼体量,加强了不同层级间的连续性;同时通过公共和休息空间的垂直堆叠,使土地利用最大化。
The architectural vision seeks to deliver an innovative, viable and distinctive development with a highly efficient Transit-Oriented Design philosophy at its core. The design resonates with the concept of “confluence”. The architectural language is a natural progression to a point of convergence, at which the architectural form and landscape meet.

水平分层
Horizontal Layering Approach
设计采用了两种不同的植物作为建筑绿化,以呈现景观的双重性。当使用者进入建筑,郁郁葱葱的景观花园和空中平台布满了户外空间。东侧的建筑,设有专门用于健身的活动空间,屋顶景观更具活力;西侧的建筑,户外空间作为社交聚会场所,更具休闲和私密性。
The design introduces two different plants selection for building blocks to reflect a duality of landscape character. Accessible to building users, lush landscape gardens and sky terraces suffuse outdoor spaces. In the east block building, as the space is dedicated to fitness activities, the roof landscape is more dynamic; whereas in the west building block, the gathering areas are designed to be relaxing and intimate.
空中连廊连接东西两侧的屋顶区域,实现了交通枢纽、商业和市民空间的有机连接。空中连廊的外侧采用简洁、对称的构图,与横向的建筑语言彼此呼应。公共通廊自然通风且具有遮阴挡雨的顶棚,在各种交通方式之间提供24小时全天候通廊。
The sky bridge connects the roof areas and enables the connectivity between the the transport hub, commercial and civic use plots. With clean, symmetrical composition, the bridge’s exterior cladding is consistent with the horizontal language of the development. These public circulation spaces are conscripted as naturally ventilated avenues where 24/7 sheltered accessibility between the various transport modes are provided.

屋顶
Roof

天桥
Sky bridge
项目不仅是地标性社区中心,更包含了零售、交通功能和重要的市民机构,这一复合性交通枢纽有着远大的发展愿景,力图基于用户体验,以现代化永恒的设计,构建具有前瞻性并符合未来弹性发展需求的城市空间。
Beyond as a landmark community hub with retail, transport, and leading civic institutions, the Integrated Transport Hub articulates a wider transport vision, one that exemplifies forward, progressive planning, and modern yet timeless design with emphasis on user experience.

*所有均为概念效果图,后期实施或有调整。
*All renderings are impressions and are subject to change

位置:新加坡
服务范围:首席顾问、设计建筑师、资质人员
业主:新加坡陆路交通管理局
建筑面积:107,000平方米
竣工年份:2027年
— End —
本文图片来自网络,由设计行编辑整理
如有侵权,联系我们



















评论