鮨然SUSHI ZEN,新加坡
现在,随着人工智能的发展,很多艺术领域都失去了其应有的感受。绘画、音乐、建筑和空间都进入了舍弃人工技巧和巧思的完美主义时代或无风格的实验艺术时代。商业空间也效仿尖锐的“形式”,世界各地都在进行同样的竞赛。
根植于东方内心的审美观念中有一个概念叫“金继KINTSUGI”。这是一种用金漆粘合瓷器的破碎、残缺、裂痕等破损部分,再用金等金属粉装饰的修复技法。它为过去被认为毫无价值的物质和材料赋予了新的生命和价值。比起尖锐的“形状”,有感受“手”和“心”的空间更重要。情绪性的空间因质感而产生,纤细的阴影、质感只有用手创造才能产生。不是因潮流而瞬间的“形态”消费,而是传承“文化”,保持“时间”,直到“未来”长久地受人喜爱。
Nowadays, with the development of artificial intelligence, many fields of art have lost their original feeling. Painting, music, architecture and space have entered the age of perfectionism or styleless experimental art that eschews artificial skill and ingenuity. Commercial spaces also have emulated this sharp “form”, and the same race is on all over the world.
There is a concept called “KINTSUGI” that is rooted in the aesthetic concepts of the Orient. This is a restoration technique that uses gold lacquer to bond broken, chipped, cracked, and other damaged parts of the porcelain, and then decorates it with metal powders such as gold. It gives new life and value to substances and materials previously considered worthless. It is more important to have the space to feel the “hand” and “heart” than the sharp “form”. Emotional space is created by texture, slim shadows, textures that can only be created by hand. Instead of instantaneous “form” consumption due to trends, it is the “culture” that is passed on, and the “time” that is kept until the “future” to be loved for a long time.
▼入口-远离喧嚣都市的空间,Entrance – a space away from the bustling city © odd设计事务所
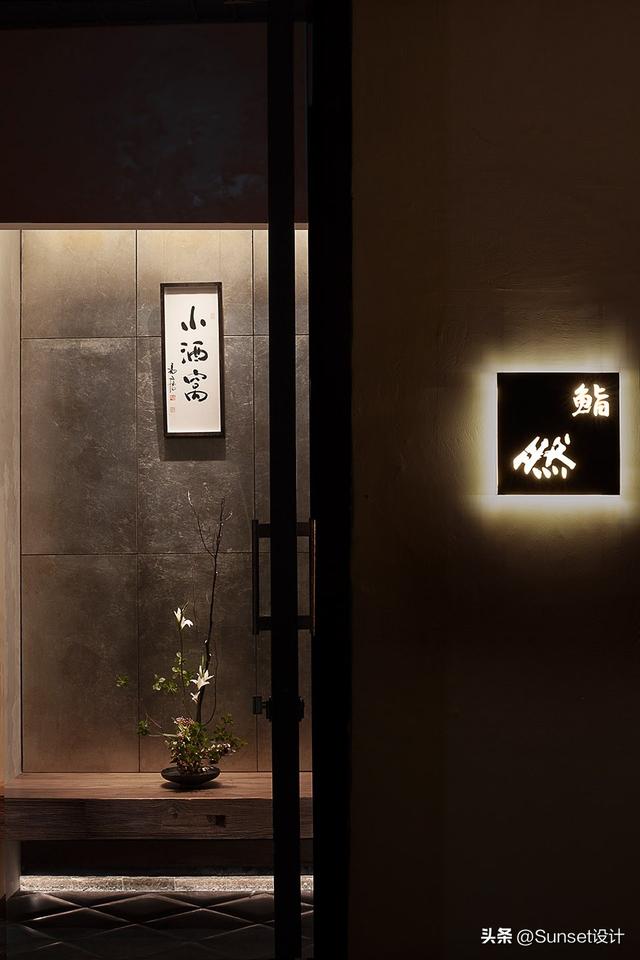
此次“鮨然”餐厅是在特别的时间提供料理的场所,它作为日本饮食的艺术空间,在解读新加坡的语境中,引用日本的空间作法,产生远离都市喧嚣的幽静。这是我们在设计过程中一直思考的。这是将传统和未来的时间、文化的界限淡淡地连续,以感受质感的“手,感受素材的“生命”为目标创造空间,是与智慧化工业制造的、人为的完美主义空间完全不同感受的空间。
SUSHI ZEN is a place that serves food at special times, and as a space for Japanese culinary art, it invokes Japanese spatial practices in the context of Singapore to create a secluded atmosphere away from the noisy city. This is what we have been thinking about during the design process. This is a space created with the aim of feeling the texture of the “hand” and the “life” of the material, by keeping the boundaries of time and culture between the tradition and the future. This is a space with a completely different feeling than the artificial perfectionist space made with intellectualized industry.
▼数寄屋的地面铺装灵感,Floor covering inspiration from SUKIYA
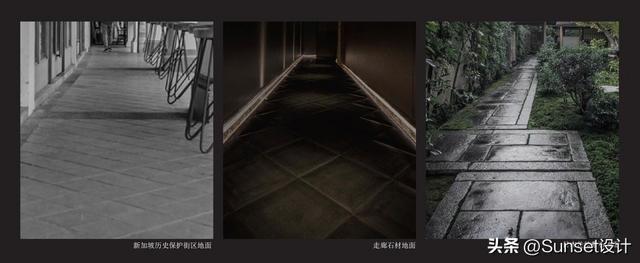
玄关
FOYER
入口是喧嚣的都市空间(外部环境)和主空间之间的分界线。从店面周边遗留的当地街区地面铺装中获得灵感,以同等的铺装节奏配置了数寄屋(SUKIYA)的地面铺装,连接外部空间和玄关之间,给空间带来了模糊而细微的变化。空间样式按照数寄屋(SUKIYA)建筑的传统工法构成。床框(TOKOGAMACHI)依然保留了古代使用木梁结合处的痕迹,壁龛的背景墙则采用了现代在日本也难得一见的传统技法“舞箔”(MAIHAKU)来装饰。另一方面,在束石(TSUKAISHI)和差し石(SASHIISHI)部分,配置了特别定制的玻璃砖等透明异质材料,实现了传统与现代的融合。本来的“床の間”(TOKONOMA)作为神圣的场所或者结界空间的存在,传统和未来相融合的素材全新地演绎了空间。穿过这个空间,迎接客人的是提供寿司的主空间全景。
The foyer is the dividing line between the noisy urban space (the external environment) and the dominant space. Taking inspiration from the store’s surroundings, the remaining floor coverings of the local neighborhood, the floor coverings of space is configured in the same paving rhythm, connecting between the exterior space and the foyer, giving the space an ambiguous and nuanced change. The style of the space is constructed according to the traditional techniques of SUKIYA house. TOKOGAMACHI still retains traces of the joints of wooden beams used in old times, and the back wall of the niche is decorated with the traditional technique of MAIHAKU, which is rarely seen in Japan today. On the other hand, transparent heterogeneous materials such as specially customized glass tiles are configured in the TSUKAISHI and SASHIISHI sections to achieve a fusion of tradition and modernity. Originally, TOKONOMA existed as a sacred place or a bounded space, but this space has been reinterpreted with a fusion of traditional and futuristic materials. Through this space, guests are greeted with a panoramic view of the main space where sushi is served.
▼玄关-舞箔材质打造的城市隐居入口,Foyer – a secluded entrance in the city made of MAIHAKU © odd设计事务所
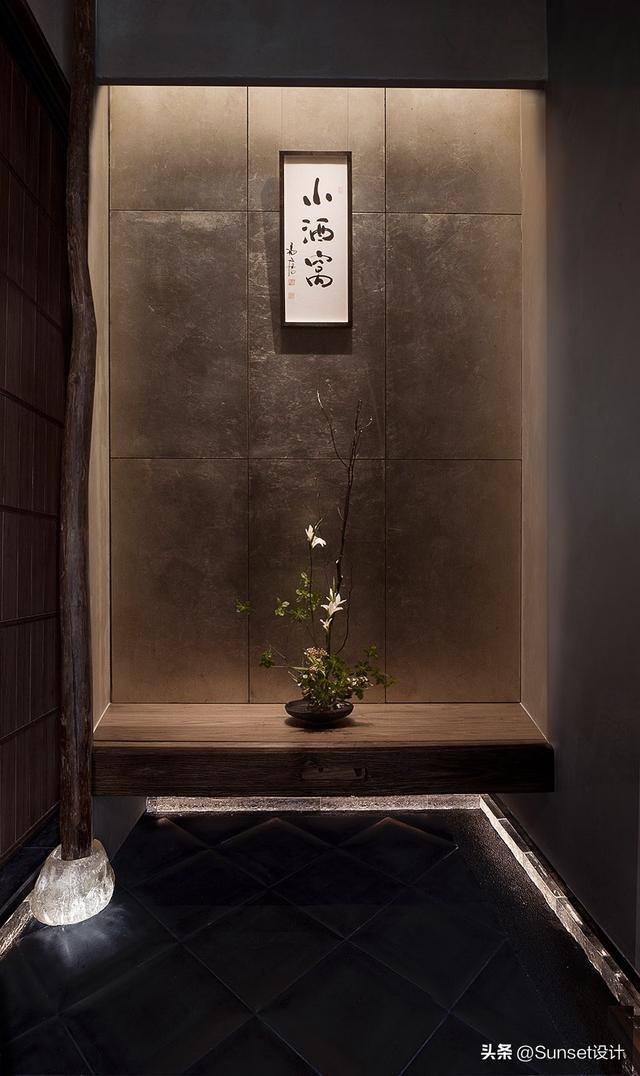
▼玄关细节-传统木梁插合工艺,Foyer Detail – traditional wood beam Insertion craft © odd设计事务所
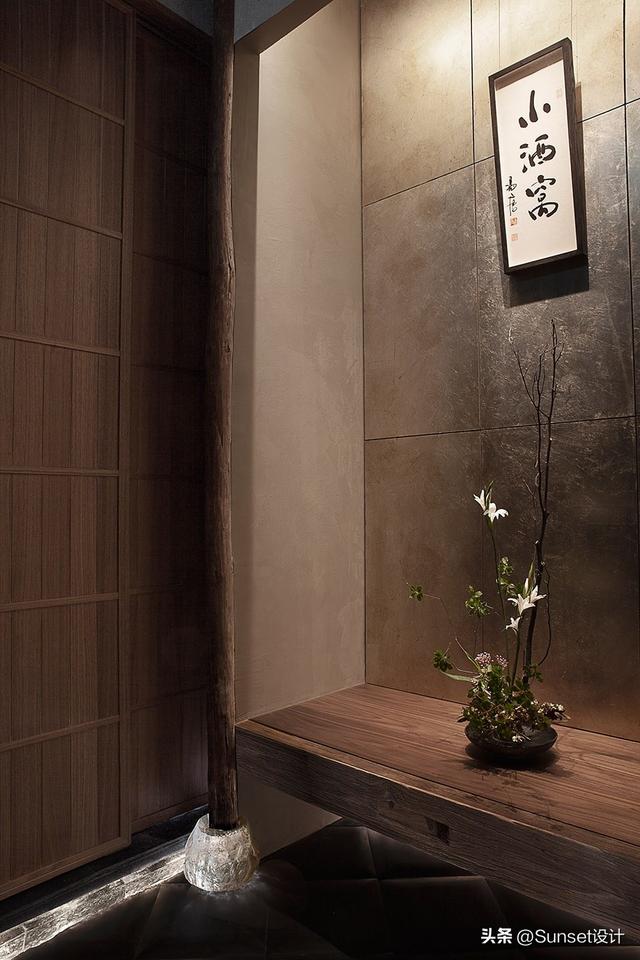
▼传统与现代对比-束石和差し石,Tradition and modernity – TSUKAISHI and SASHIISHI
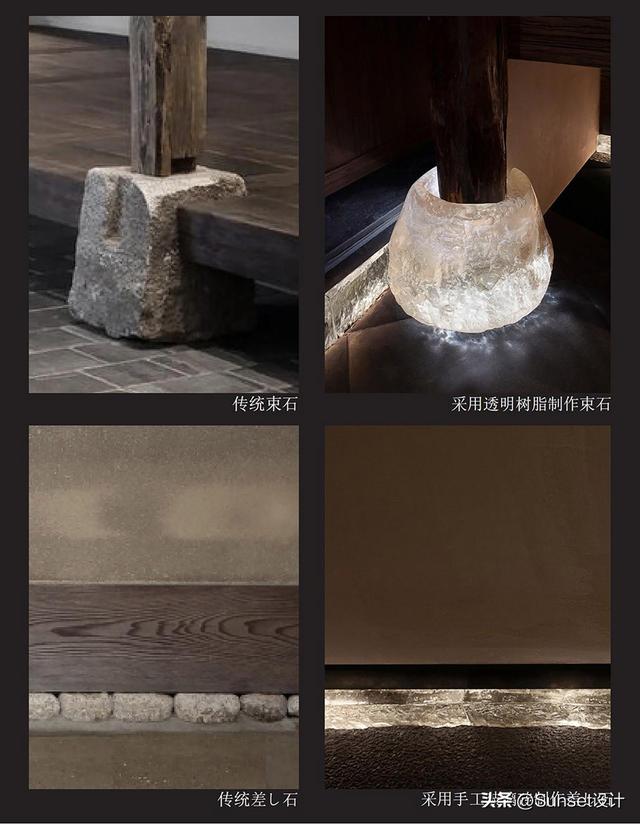
主空间
MAIN SPACE
客人迈入由名栗(NAGURI)手工制作技艺而成的门阶,打开由木格栅和水纹玻璃组成的障子门(SHOUJI MON),即可进入空间。主要空间设有吧台和八个观众席。作为重要的寿司台面,材料使用的是直木纹的纯桧木,在吧台的连接处嵌入银杏图案、阴角交接处设计细微造型的木条等,每一处都能感受到桧木的细节。
Guests enter the space through a doorstep made of handcrafted NAGURI, and open a SHOUJI MON made of wood lattice and waterline glass. The main space contains a bar and eight auditoriums. As an important sushi table , the material used is pure hinoki with straight wood grain, and the details of hinoki can be felt everywhere, such as the ginkgo pattern embedded in the splices of the bar, and the dedicated wood strips at the intersection of the shaded corners.
▼就餐区-照明打造的光影体验,Dining area – shade and shadow experience created by illumination © odd设计事务所
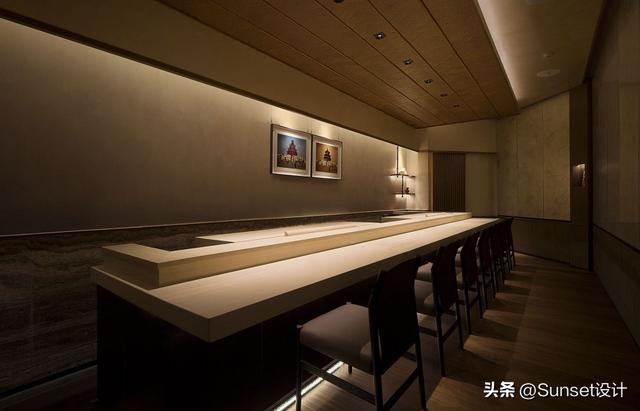
桧木并没有进行过多的表面处理,而在通过店主平日的细心照顾,其纹理本身也转化为一种力量,愈加向顾客传递着桧木的存在感。吧台下的踢脚上用手工雕刻的层叠玻璃,将光线反射到地板上,如同水面一般。天花上用天然竹编分成几层交错重叠,营造出立体感,用自然竹子本身遮盖接缝。考虑到吧台的照明既能突出菜肴,又能衬托出店主的身姿,所以将点光源扩散,达到与隐没面光源的同等效果。客人身后的主墙是用传统工艺舞箔(MAIHAKU)制作的屏风,店主的背景是留有少许手工痕迹的左官漆喰(SAKAN SHIKKUI)。因此,客人的座位在空间中是作为上座,表达了店主对客人的敬意。另外,作为店主背景的装饰架上配置了竹节突出的黑竹和自然粗犷的一枚板,使展示物在昏暗低调环境中更加突出。
The hinoki does not have much surface treatment, but through the store owner’s daily care, the texture itself is transformed into a power that conveys the sense of existence of hinoki to the customers increasingly. Hand-carved cascading glass on the skirting under the bar reflects light onto the floor like water. The ceiling is made of natural bamboo weaving in several layers to create a three-dimensional look, and the natural bamboo itself is used to cover the seams. Considering that the lighting of the bar highlights the dishes as well as the owner’s figure, the point light source is diffused to achieve the same effect as the surface light source of the hidden area. The main wall behind the guests is a screen made of traditional craft MAIHAKU, and in the background wall of owner is SAKAN SHIKKUI technique that has left a few traces of handwork. Thus, the guest’s seat as an seat of the honour in the space, expressed the owner’s respect and reverence for the guest. In addition, the decorative shelf, which sets in the background wall of owner, is equipped with black bamboo with distinctive knots and a naturally rugged board to make the display stand out in the dim environment .
▼桧木细节与吧台踢脚,Hinoki detail and Bar skirting © odd设计事务所
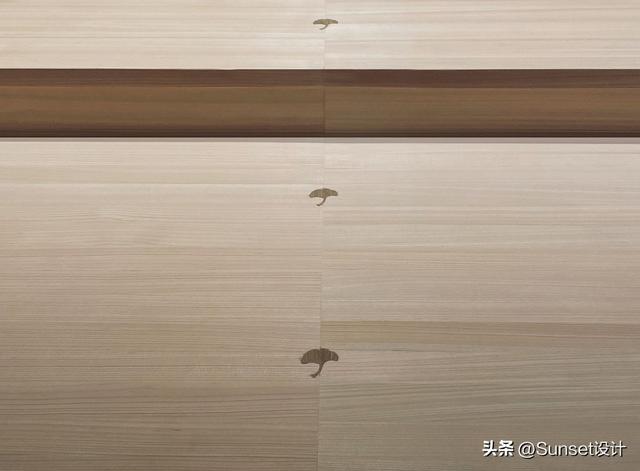
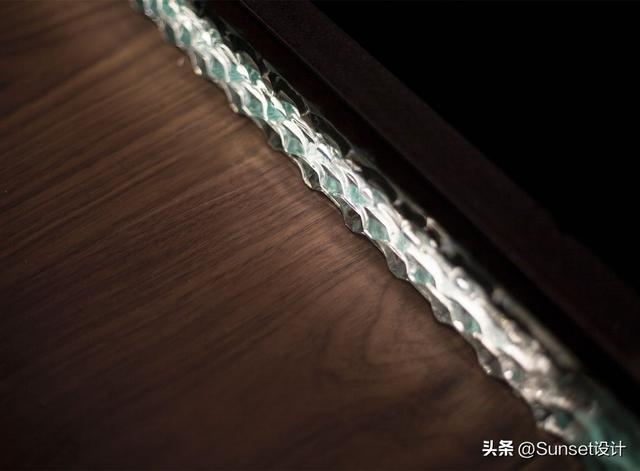
▼店主背景墙-采用左官漆喰工艺,Owner’s background wall – using SAKAN SHIKKUI craft © odd设计事务所
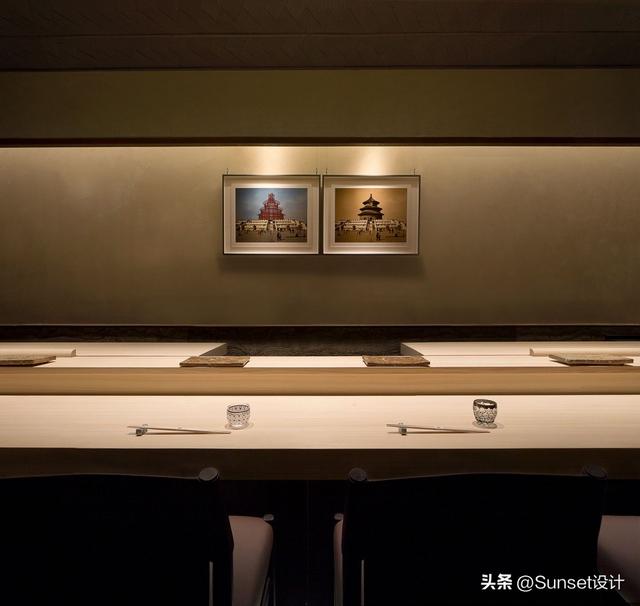
▼客人上座-金银箔背景墙面,Guest’s seat as an seat of the honour – background wall made of metal foil © odd设计事务所
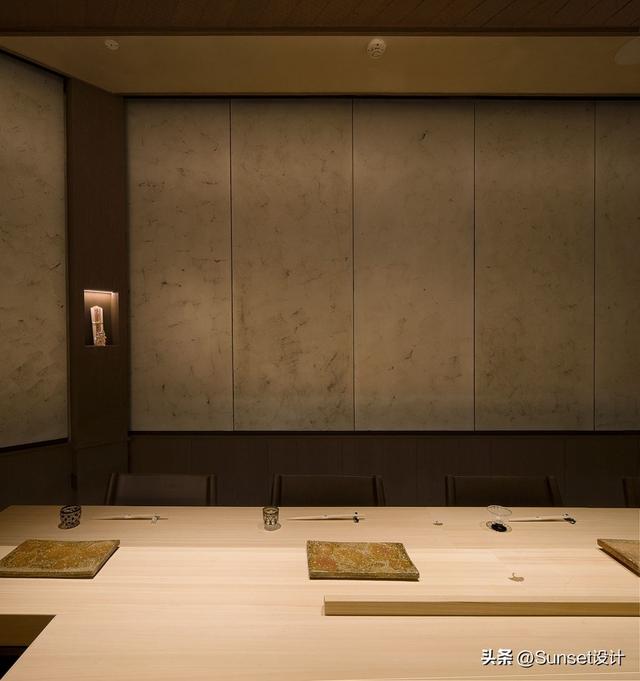
▼就餐区-飾り棚,Dining area – decorative shelves © odd设计事务所
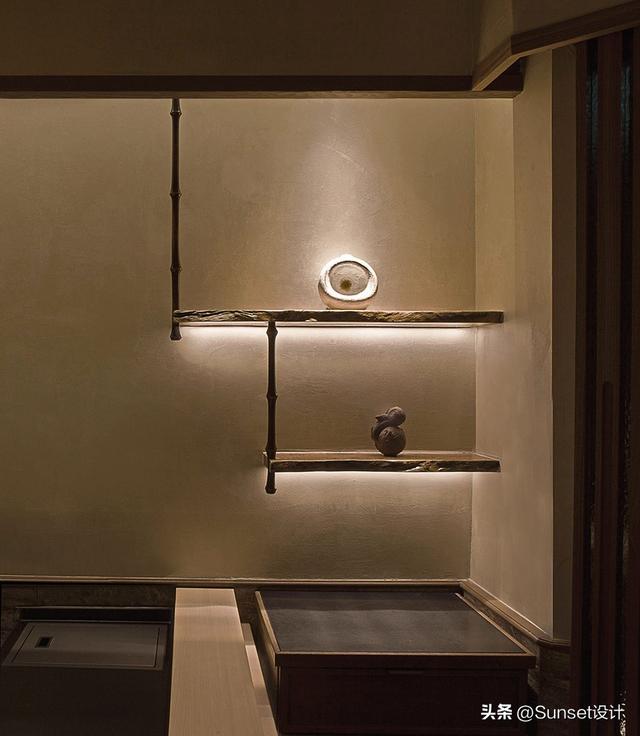
通道
CORRIDOR
虽然是通往室内空间的道路,却让人联想到静谧的室外环境。在月夜般的黑暗中,只有石阶被设置成最小照度的灯光所照亮。每一块石头都是手工打磨而成,具有固有的黑色质感和阴影,天然石材让客人感受到了材料的生命感。
边缘的数寄屋(SUKIYA)样式的柱子采用的是以前使用过的古民居的柱子。对于剥落且腐蚀严重,不能直接使用的地方,填入手工制作的玻璃使其焕发生机,试图将经过时间流逝的材料和现代材料进行融汇。
Although it is a pathway to an interior space, it is remind people of a quiet outdoor environment. In the moon-like darkness, only the stone steps were illuminated by lights set to minimum illumination. Each stone is hand-polished with inherent black texture and shading, and the natural stones give guests a sense of the material’s vitality. The SUKIYA style pillars around the corner were adopted from the pillars of old houses that had been used in the past. For pillars that are flaking and too corrupt to be used directly, they are filled with handmade glass to bring them to new life, attempting to combine materials that have passed through time with modern materials.
▼数寄屋式柱-古木柱与手工玻璃的结合,The SUKIYA style pillars – ancient wooden columns with handmade glass © odd设计事务所
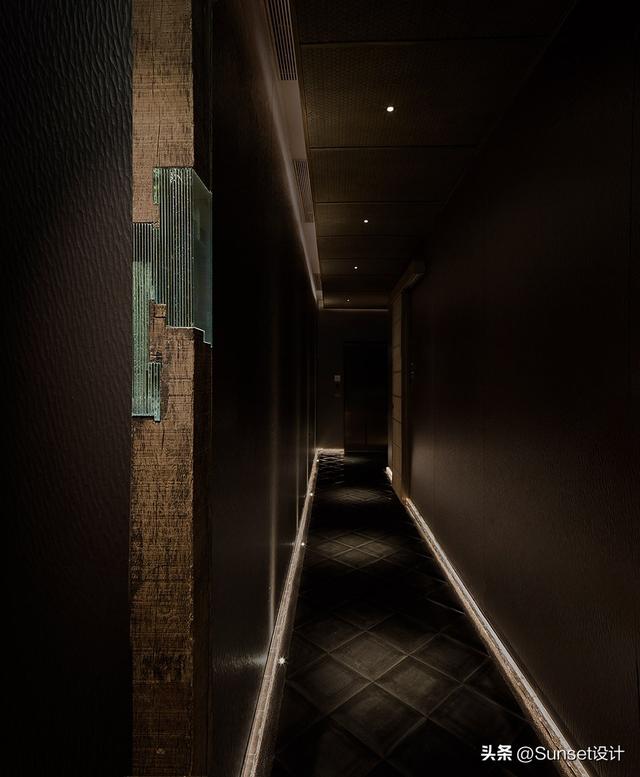
▼走廊的差し石-特别定制玻璃砖,SASHIISHI in hallway – special customized glass tile © odd设计事务所
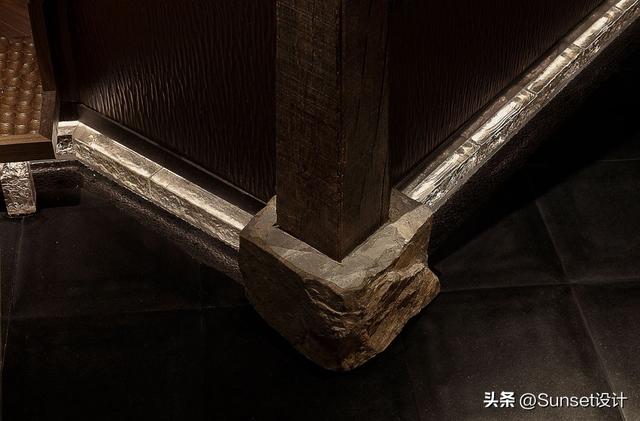
洗手间
WASHROOM
洗手间的墙面使用了大型的洞石,设计师在施工前直接从采掘场挑选了不同石材,亲自参与整个洞石的处理,从切割、打磨、到组装。确保每一颗石头的特征和使用完美结合。
A large size of cave stone was used for the wall of the washroom. The designer selected different stones directly from the quarry before the construction, and was personally involved in the whole procedure, from cutting, polishing, to assembling. Ensure that the characteristics and use of each stone are perfectly matched.
▼洗手间,Washroom © odd设计事务所
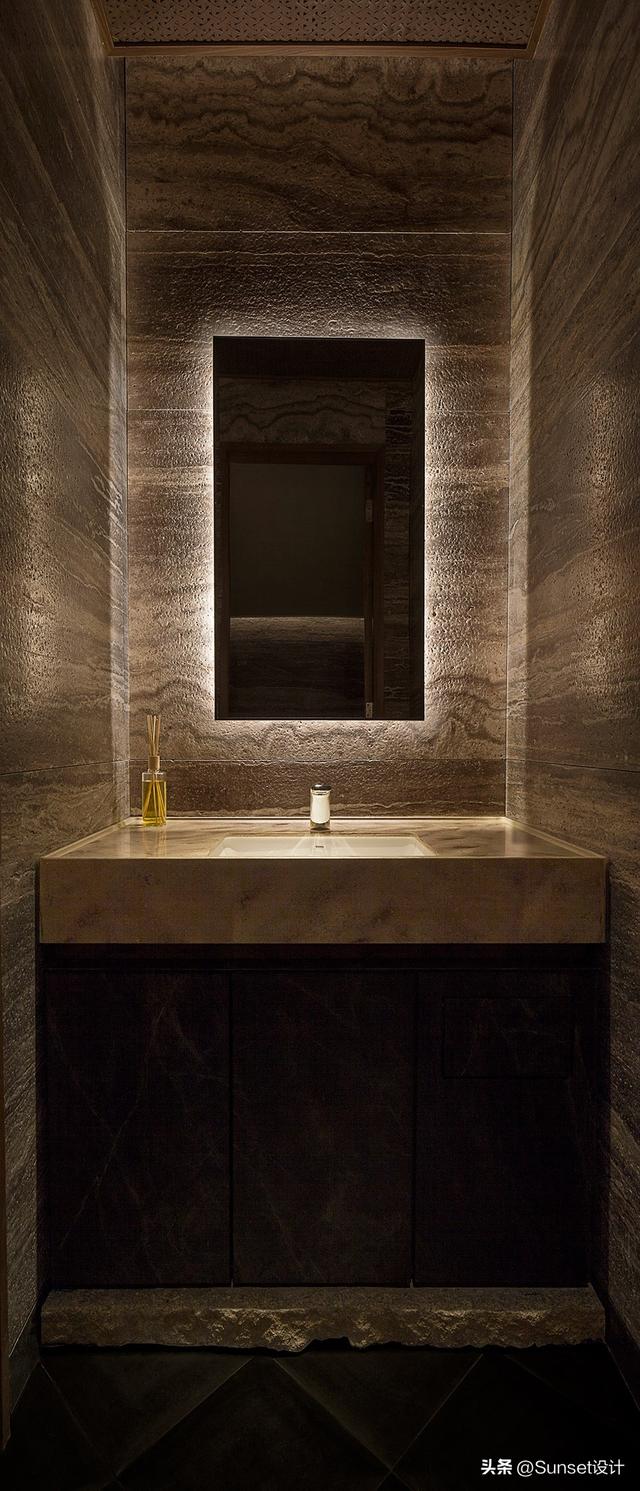
灯
LIGHT
光强影子就深,光弱影子就浅。光和影虽然是对立的两极,但同时存在并紧密地联系在一起。这种对立统一的关系,对于时间的过去与未来,亦或者喧嚣都市的日常体验与在寂静中度过时间的非日常体验之间,或许也是一样的。根据这样的语义逻辑,通过最小限度的照明方法,我们细致地设计了所有照明效果,表现了其作用和意义。
Shadows are darker when the light is strong and lighter when the light is weak. Although light and shadow are opposites, they are at the same time closely linked.
This relationship is perhaps the same for the past and future , or between the everyday experience of a bustling city and the non-everyday experience of spending time in silence. Based on this semantic logic and through a minimal lighting approach, we elaborated all lighting effects meticulously to express their role and meaning.
▼走廊展示壁龛-侘寂的美学感受,Niches in the hallway – WABISABI aesthetics © odd设计事务所
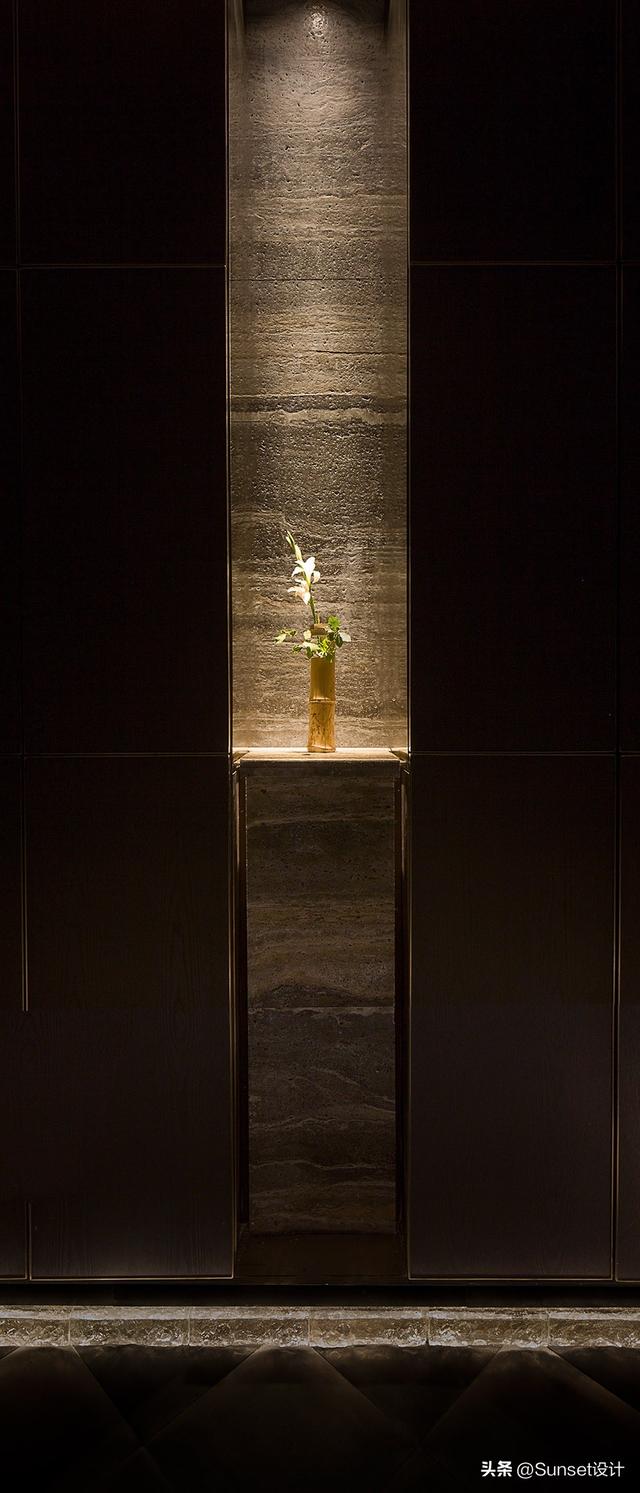
结语
CONCLUSION
这次涉及的大部分素材都无法用常规的图纸来表现,所以我们一直在与各种各样的匠人进行对话。与人工智能的兴起、系统化的施工方法和现成品不同,这些对话在现代看起来是不合理的,有些绕远路,但我们试图重新认识因同质化建筑而逐渐失去的情绪空间。在这个空间里提供的料理和器皿,与建筑成为一体,手工作业产生的自然素材和产生的阴影共享空间,共生地伫立着。
Most of the material involved this time cannot be represented in regular drawings, so we have been in conversation with a wide variety of craftsmen. Unlike the rise of artificial intelligence, systematic construction methods, and ready-made products, these conversations seem unreasonable in the modern era, but we try to reconnect with the emotional space that has been gradually lost due to homogenized architecture. The cuisine and utensils offered in this space become one with the building, and the natural materials produced by the handwork and the resulting shadows share the space symbiotically.
▼平面图,Plan © odd设计事务所

项目名称:鮨然 SUSHI ZEN
项目类型:室内设计
设计公司:odd设计事务所
设计团队:出口勉/冈本庆三//邸俊巍/李恒
联系邮箱:[email protected]
完成日期:2023年06月
项目地址:新加坡
建筑面积:90㎡
摄影版权:odd设计事务所
材料:微水泥涂料,非洲黑石,金银箔,竹编,树脂,木地板,洞石,手工玻璃






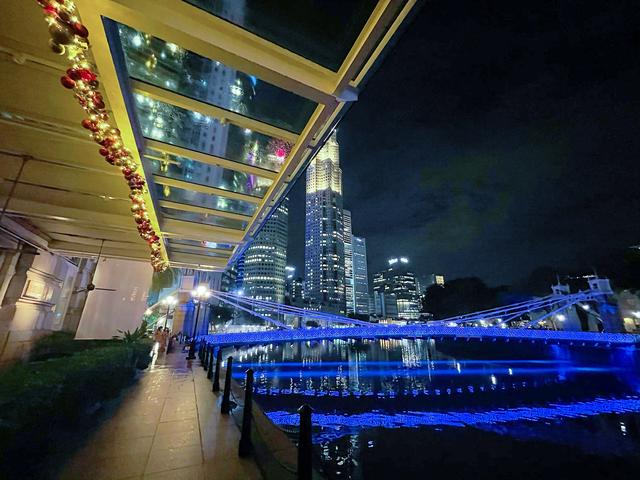




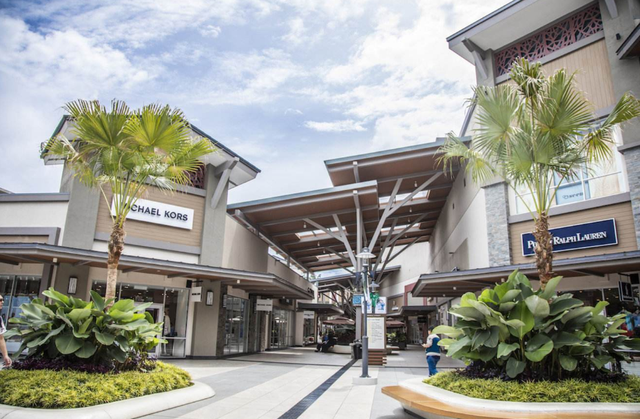










评论