小长假游园 | 2019北京世园会园艺小镇国际设计师展示花园

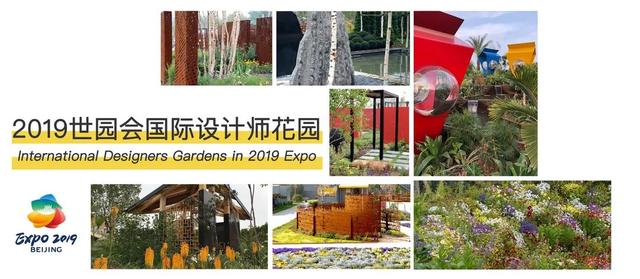
在2019北京世园会园艺小镇,坐落着7个由国际设计师参与设计的展示花园,它们美丽出众且各具特色,让我们走进这7个小花园,了解他们背后的故事吧!
写在前面
Preface
承蒙北京市花木有限公司邀请,我有幸代表2019年世界园艺博览会发布关于2019年北京世界园艺博览会10个(原计划)展示花园的设计邀请函以及花园设计细则。我联系了50多位才华横溢的国际设计师,最终其中25位提交了总共32个设计作品,有些设计师提交了不只一个。北京市花木有限公司从中选择了10个设计方案,其中有3个设计作品将会在2020年北京花卉园艺贸易展上亮相。2019年北京世园会的7位入围设计师中,英国设计师3位,苏格兰、新西兰、澳大利亚和法国的设计师各1位。北京花木公司负责2019年北京世界园艺博览会的七个展示花园的建造和种植工作。我的朋友,著名的花园设计师和杰出的景观设计师马克·格雷戈里(Mark Gregory)在2018—2019年的施工期间,他曾3次参观世园会园区,检查了园区的建设和种植情况,设计师们也对花园的建造和种植进行了远程监控。这7座花园已为4月29日的盛大开幕式做好了准备。我亲自处理伦敦办事处的所有国际组织事务及其协调工作,我在中国的工作安排是由我的同事兼朋友、中国园艺协会有限公司的拉里·李(Larry Lee)先生来协调的。我们很高兴未来能在中国参与类似的项目,并为园艺活动和零售咨询工作提供服务。
——史蒂芬·班奈特
On the invitation of Beijing Florascape Company and on behalf of the International Horticultural Expo 2019, I was asked to invite expressions of interest and detailed garden designs from which (originally) 10 would be selected for the 2019 Beijing Expo. I contacted over 50 talented international designers of which 25 submitted a total of 32 designs (some submitted more than one each). Beijing Florascape selected 10 designs and have kept three on hold for the Beijing Florascape Horticultural Trade Show in 2020. Of the seven 2019 Expo designers, three were English designers, and one each from Scotland, New Zealand, Australia and France. Beijing Florascape constructed and planted the seven show gardens at the Beijing 2019 Expo and famous garden designer and outstanding landscaper, my friend Mark Gregory visited the Expo site three times during the 2018 / 2019 construction period to check the construction and planting of the gardens which was also monitored remotely by the designers. The seven gardens were ready for the Grand Opening Ceremony on April 29. Whilst I personally handled all the international organisation and coordination from my London office, arrangements in China were coordinated with my associate and friend Mr Larry Lee of China Horticultural Society Company Limited. We would be delighted to participate in similar future projects in China and are available for horticultural events and retail consultancy work.
——Stephen Bennet

史蒂芬·班奈特
Stephen Bennet
国际园艺活动顾问, 史蒂芬·班奈特有限公司总裁, 前皇家园艺学会(RHS)展览主管
International Horticultural Events Consultant; President of Stephen Bennett Limited; Former Director of Shows for the Royal Horticultural Society (RHS)
让我们一睹国际设计师花园的风采吧!
(按照花园由东向西的位置展示)
Let us have a look how beatutiful they are!
(listed in order of their location from east to west)
1
“折叠” 以折纸为灵感的花园
‘FOLD’ An Origami Inspired Garden
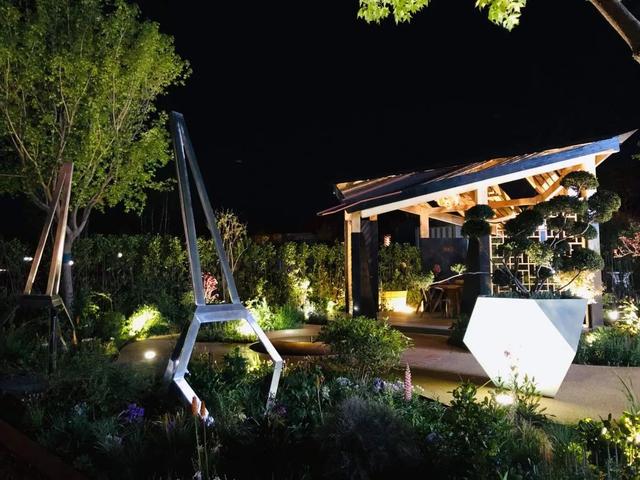
设计师
Designers

汤姆·希尔
Tom Hill
汤姆·希尔把他的花园设计得就好像是他无数画作中的一幅,他对艺术的热爱构成了他设计作品的基础,并影响着他的创作风格。作为一个直觉型的设计师,他的一个设计概念往往源于一种感觉,然后他将这种感觉通过折纸和3D建模转化为外在的实物形式。受人造和自然中发现的几何图形和线条的启发,在汤姆的设计中,我们可以发现许多个人的专属特征。花园的每个设计元素都确保了设计的连续性,由此给人们展示了一个充满新鲜感和刺激感的花园。
Tom Hill Designs his gardens as if they were one of his paintings. His passion for Art forms the foundation of his design work and influences the style of each of his creations. As an intuitive designer a concept will often stem from a feeling which is then translated into a physical form through paper folding and three dimensional drawings. Geometrical shapes and outlines found in man-made forms and nature inspire many of the bespoke features and furniture found in Toms Designs.Designing every element of a garden ensures design continuity and delivers a one off garden which is fresh and exciting.
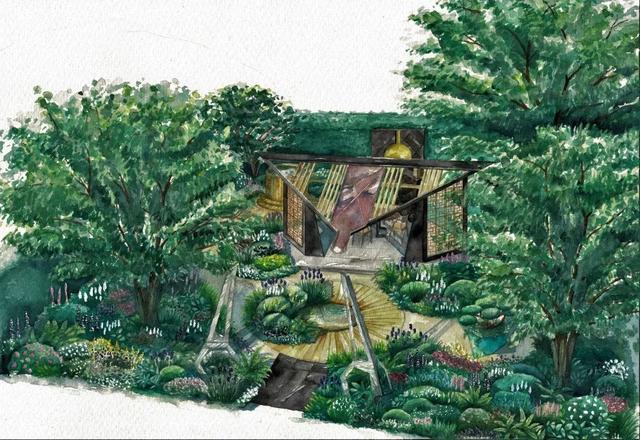
艺术印象
Artistic impression
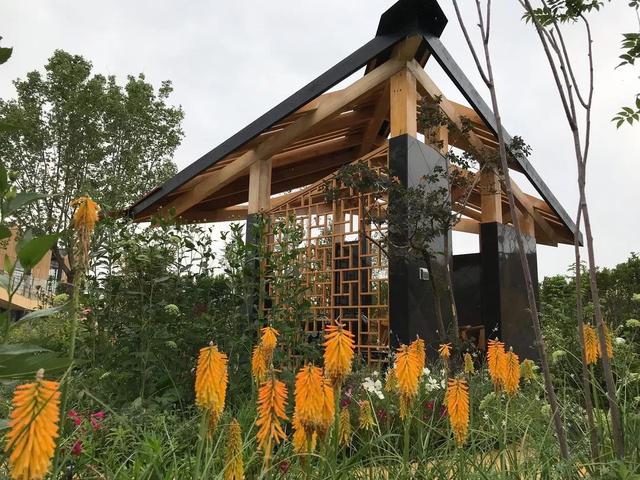
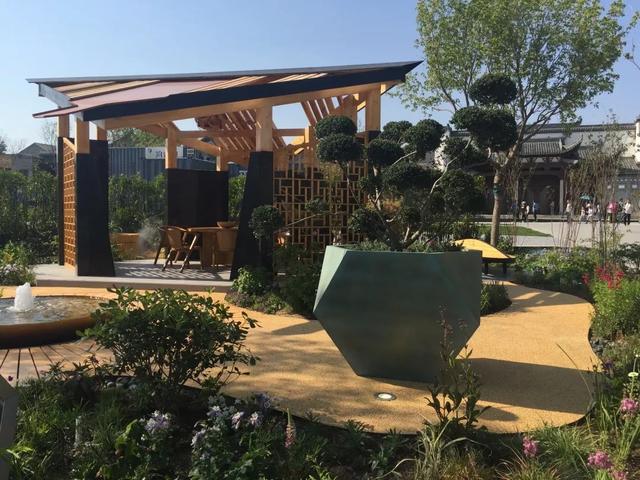
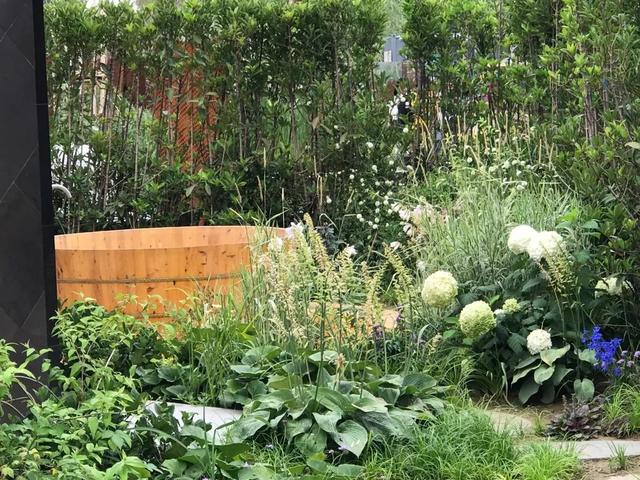
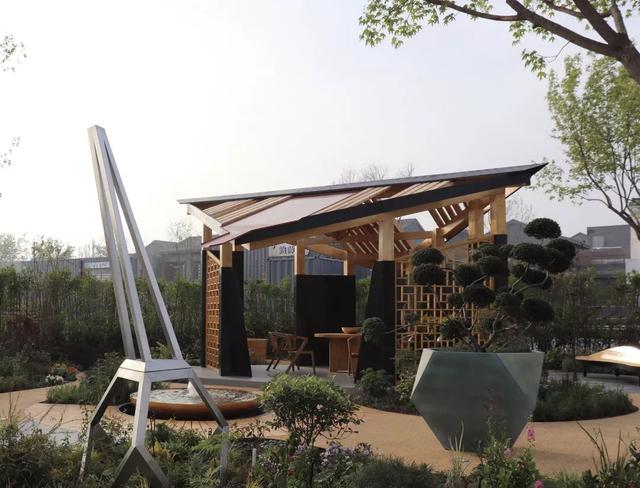
折叠
FOLD
设计理念
Design Concept
汤姆·希尔设计了一个以折纸为灵感的花园。设计理念是通过雕塑的特征和家具打造一个反映折纸艺术形式的花园。与相邻形状紧密相关的形状之间的动态移动有助于使设计引人注目、富有冲击力,设计师希望将其视为一个三维的艺术装置和一个可用的功能空间。通过折纸开展设计,使设计师能够创造出一个体现折纸线条和角度的独一无二的花园。展亭是花园内辨识度最高的特色建筑之一,它的建筑形式清晰的展现了折纸艺术的魅力。为了便于雨水收集,展亭的朝向和屋顶的地形都经过了仔细的考量,这也是花园的另一个设计元素。雨水收集通常被认为是实用的,然而在这里它又被用来设计成一个瀑布,在大雨期间,雨水会像瀑布一样流到展亭下面的铜碗里面。
自然式稀疏的植物种植方式让人感觉到大自然的随机组合,这种无序的结构形式平衡了生硬的建筑线条,形成一个和谐的空间和赏心悦目的花园。
Tom Hill has designed a garden inspired by Origami. The concept was to create a garden which reflected the art form of origami through the sculptural features and furniture. The dynamic movement between the shapes that closely relate to adjacent shapes contribute to an eye catching and impactful design which the designer intends to be seen as a three dimensional art installation as well as a usable functional space. Developing the design through paper folding has enabled the designer to create a garden which embodies the lines and angles associated with Origami which are distinct and unique. The Pavilion is one of the most identifiable features in the garden and its connection to Origami is clearly evident in its Architectural form. The orientation of the pavilion and topography of the roof has been carefully considered to accommodate a method of rainwater collection which also adds another design element to the garden. Rain water harvesting is generally seen as utilitarian but here it has been utilized to create a waterfall feature which during heavy rainfall cascades into the large hammered copper bowl below.
The loose spontaneous planting scheme evokes the feeling of the random combinations found in nature, and it’s this lack of order which balances out the strong structural forms resulting in a harmonious space and visually pleasing garden.
2
漂移
Drift
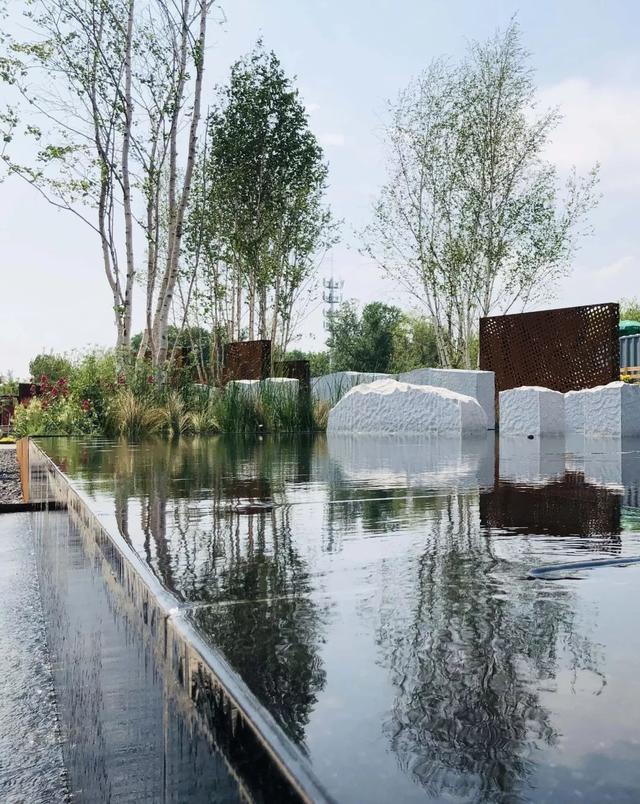
Designers
设计师
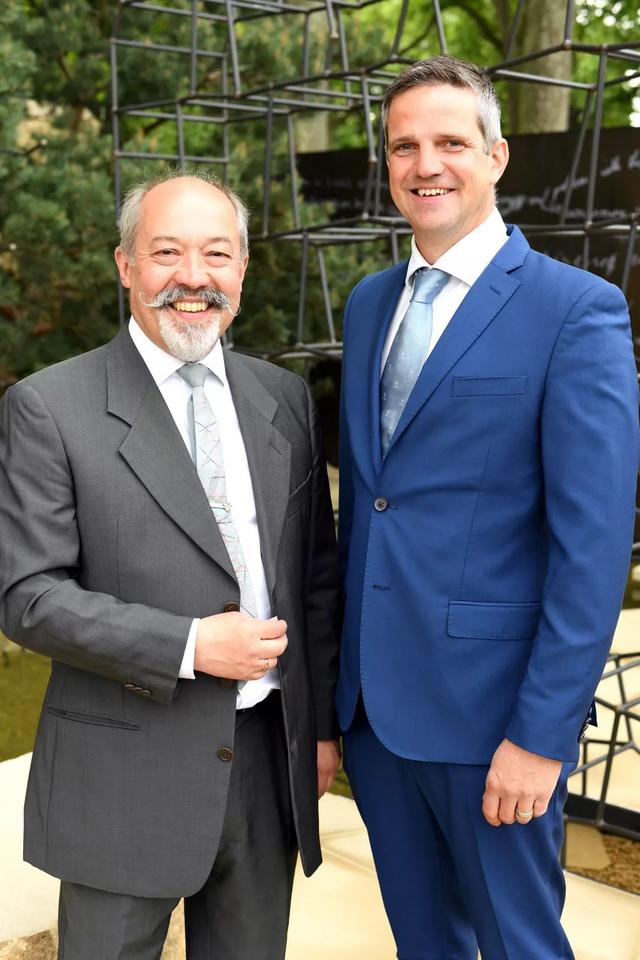
安德鲁·威尔逊(左);加文·麦克威廉(右)
Andrew Wilson(Left); Gavin McWilliam(Right)
麦克威廉工作室(www.mcwilliamstudio.com)是英国领先的园林设计实践者之一。该工作室由园林设计师和特许景观设计师加文·麦克威廉与共同获奖者安德鲁·威尔逊共同领导,主要设计定制花园和公共景观。该工作室位于比肯斯菲尔德(英格兰白金汉郡),但作为一种实践,他们在东南部和国际范围内进行花园和景观设计的工作。
McWilliam Studio is one of the UK’s leading garden design practices. The practice is led by award winning garden designer and chartered landscape architect Gavin McWilliam in collaboration with fellow award winner Andrew Wilson. We design bespoke gardens and public landscapes. The studio is based in Beaconsfield, but as a practice they work across the South East and internationally at both garden and landscape scale.
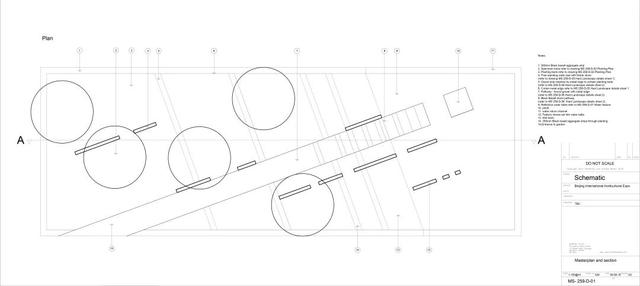
设计平面图
Master Plan
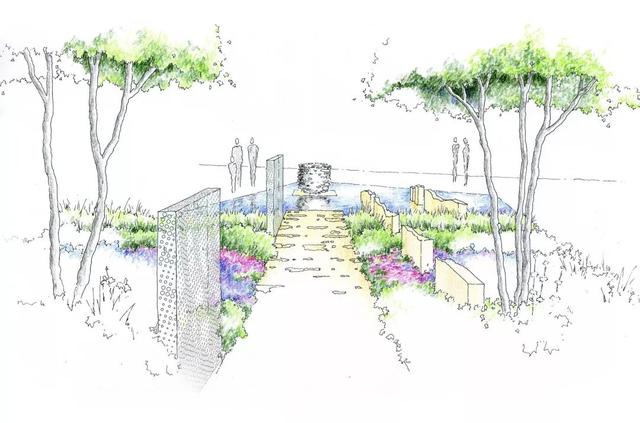
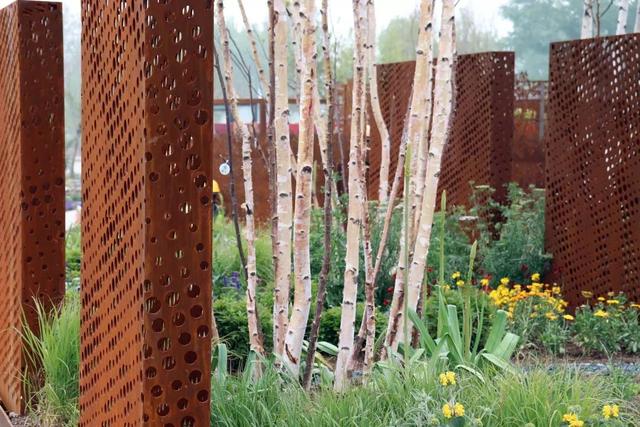
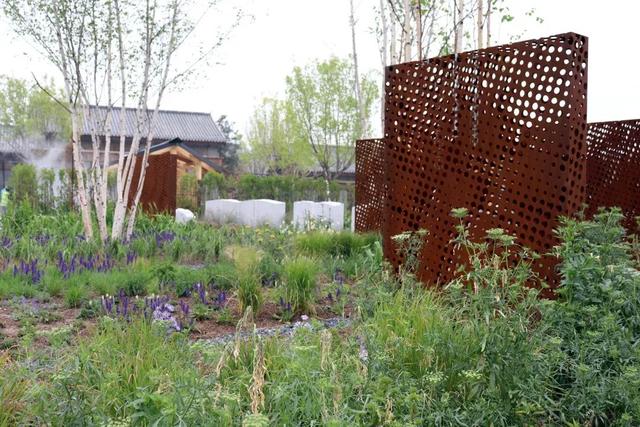
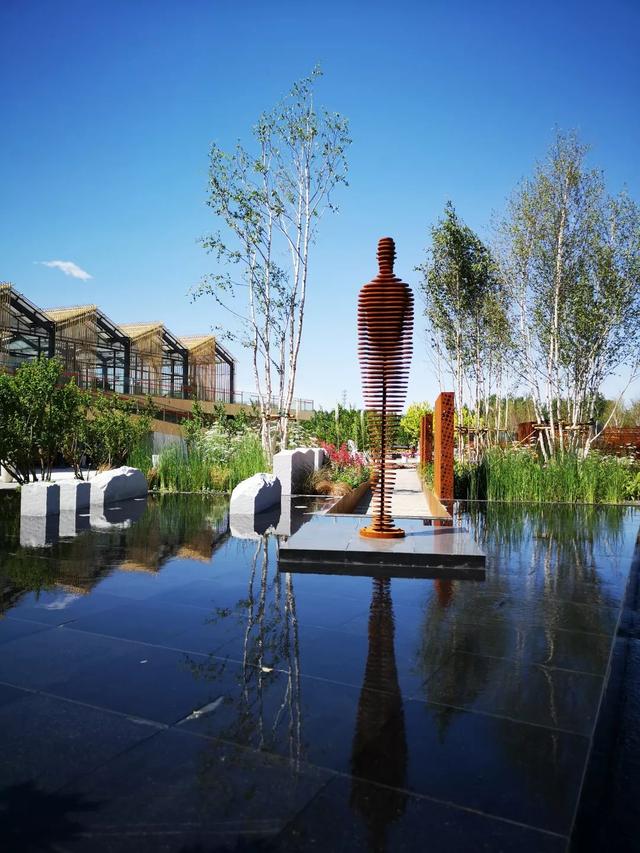
漂移
Drift
设计理念
Design Concept
这是一个探索漂移概念的梦幻景观,呈现给我们的是由清晰到模糊以及两者共存的花园。通过迁移、思想变化、演变升华,最终重新定义模糊与清晰的界限,但新思想的成型并不总是立即凸显的,从抽象到有形是逐渐变清晰的。
大自然也共享这片光影的土地和植物,尤其当它们重现并改变了我们生活的景观。而后随着时间的推移和重新整合,扩散其边界,弱化其定义。在这个花园里,我们探索了一系列的构想:陆地和水域的边界,光线穿过植被扩散,伴随着由此产生的模糊感,以及从记忆中的风景到未来风景的过渡和跃迁的感觉。
一条宽阔的道路为穿过花园提供了一条清晰的路线,尽管道路表面逐步从清晰向破碎化、纹理化和侵蚀化退化。同样,道路两旁并行的碎石雕塑,也从起伏的景观中浮现并最终散没至水中。
道路从一片林下种植着细草和林地多年生植物的浓郁小树林开始,种植变得更加多彩和具有观赏性,然后逐渐融入湿地边缘,直至远处的水池中。
当道路向前延伸下降至水池的反射面以下,两旁透光的青草、薄雾和朦胧的树叶模糊了陆地和水域之间的过渡。一排半透明的墙也穿过花园,墙上激光切割的小孔图案是对沙土中潮汐痕迹的抽象模拟,打造出一种模糊的运动感和包容感。
The garden is a dreamscape exploring the concept of drift in which clarity becomes indistinct and certainty co-exists with ambiguity. Through migration, ideas change and evolve and are eventually re-defined but the shape of new thinking is not always immediately obvious, clarifying gradually from the abstract to the tangible.
Nature also shares this shadow land and plants especially colonise and change the landscape in which we live, drifting and re-integrating over time, diffusing boundaries and softening definition. In this garden, a series of ideas is explored: the boundary between land and water, the diffusion of light through vegetation together with the ambiguity this produces and the sense of movement and transition from a remembered landscape to a future destination.
A wide pathway provides a clear route through the garden although the surface changes, degrading from crisp detailing to a broken, textured and eroded surface. Alongside and in parallel, sculptural shards of stone emerge from the undulating landscape spilling out into the water.
Emerging from a shady grove, under planted with fine grasses and woodland perennials the planting becomes more colourful and ornamental before merging into wetland margins to a pool beyond.
Transparent grasses, mist and gauzy foliage soften the transition between land and water as the pathway descends beneath the reflective surface of the pool. A series of semi-transparent walls also run through the garden. The laser cut pattern of holes is an abstraction of tide marks in sand creating an ambiguous sense of movement and containment.
3
“生物迷宫”花园
BioLabyrinthus
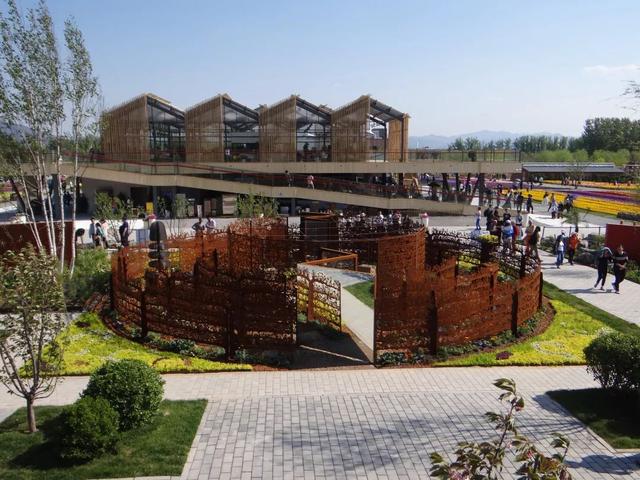
设计师
Designers
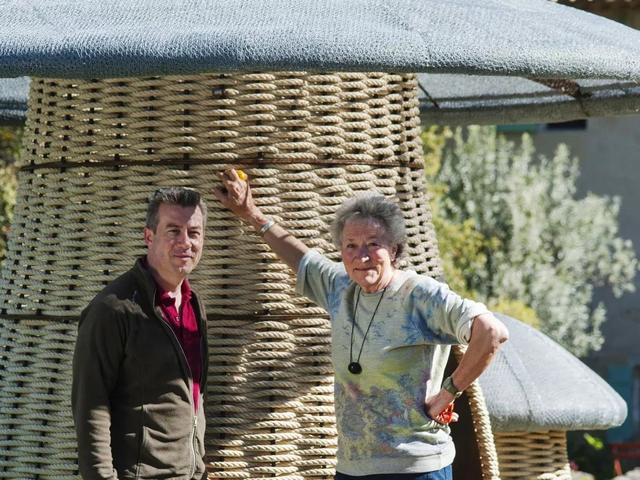
克洛德·巴斯盖(左);科林·迪洛亚特(右)
Claude Pasquer(Left); Corinne Détroyat(Right)
科林·迪洛亚特(Corinne Détroyat)是普罗旺斯的心理学家和景观设计师,毕业于凡尔赛大学。擅长设计岩石园(旱地花园)、寒地花园、大温差花园,常将古董、洒水壶、镜子等等具有时间印记的元素应用到花园设计中。
克洛德·巴斯盖(Claude Pasquer)是一位景观建筑师和雕塑家,凡尔赛大学研究生院教授。参与了花园中铁丝网雕塑的创作,将想象力融入到作品中。
科林和克劳德受邀为2019世界园艺博览会创作了一个花园——“生物迷宫”花园。
将艺术创作与可持续发展相结合是法国设计师科林·朱利叶·迪洛亚特和克洛德·巴斯盖在“生物迷宫”花园设计中遇到的双重挑战。
Corinne Détroyat psychologist landscape in Provence, a graduate of the Ecole de Versailles. Specializing in high tolerance gardens, drought, mistral and large temperature variations. She signes her gardens an object of antiques, watering, mirror ... who express the imprint of time.
Claude Pasquer is a landscape architect and sculptor, and professor at the Graduate School of Versailles. He joined the gardens of chicken wire sculptures, from his imagination and became involved in his compositions.
Together, Corinne and Claude have been selected to create a garden at the International Horticultural Exhibition 2019 The BioLabyrinthus Project.
Combining Artistic Creation and Sustainable Development is the dual challenge of the BioLabyrinthus garden by the two French designers Corinne Julhiet Détroyat and Claude Pasquer.
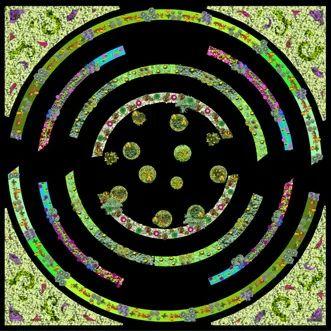
设计平面图
Master Plan
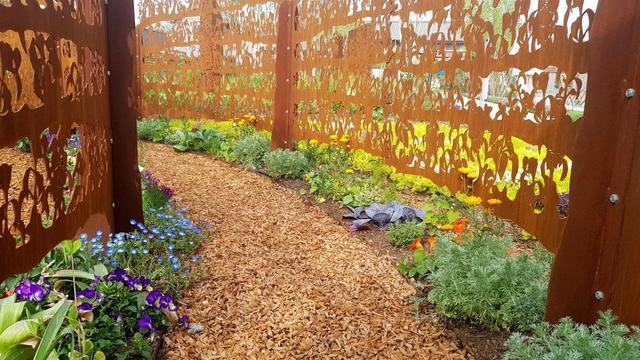
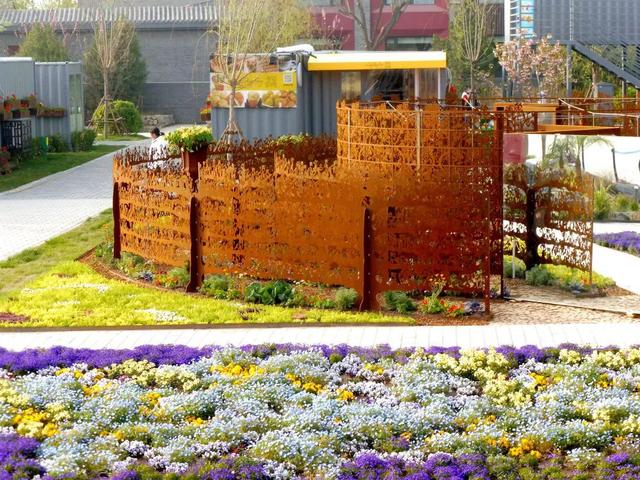
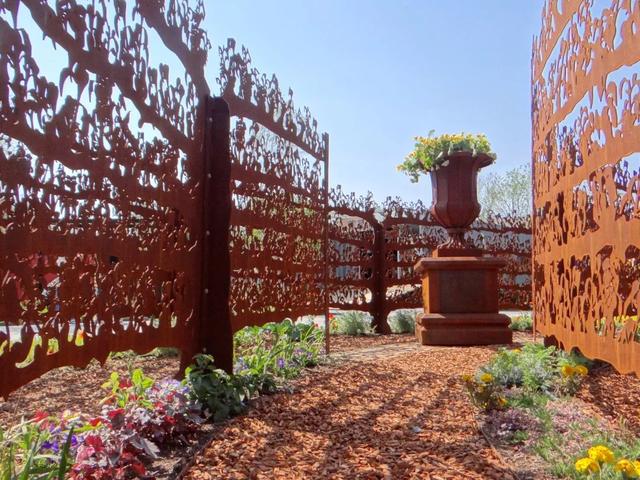
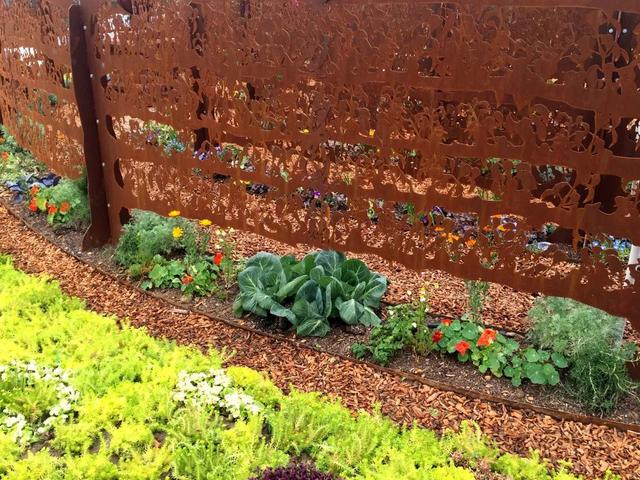
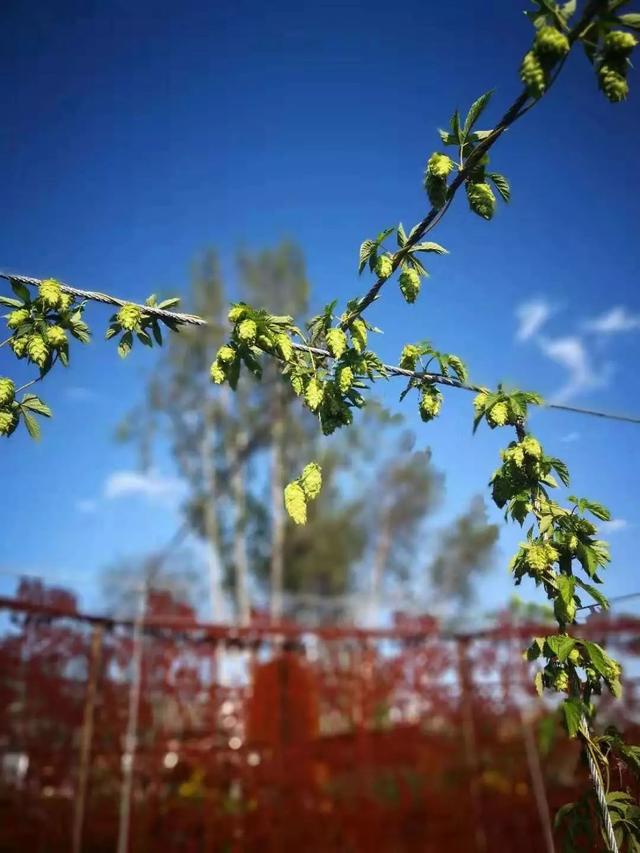
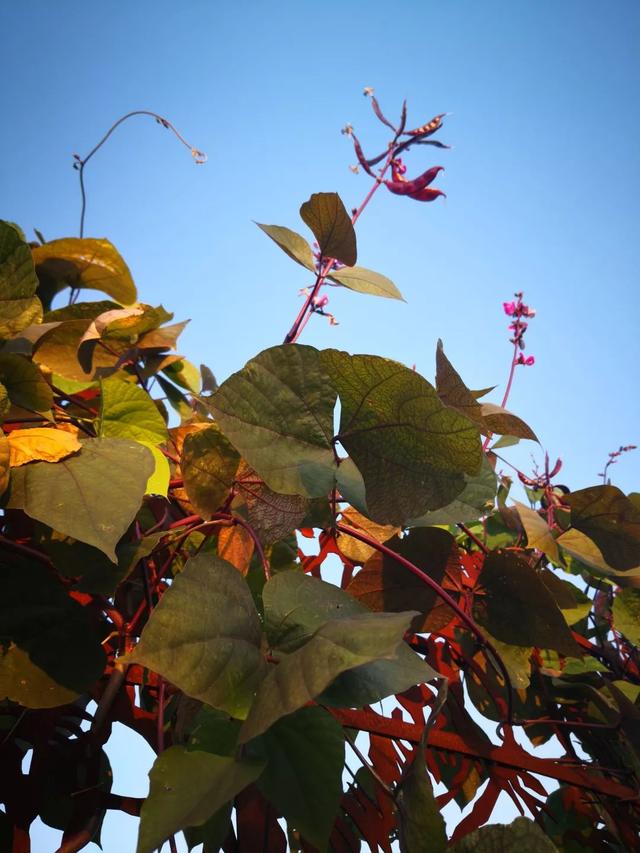
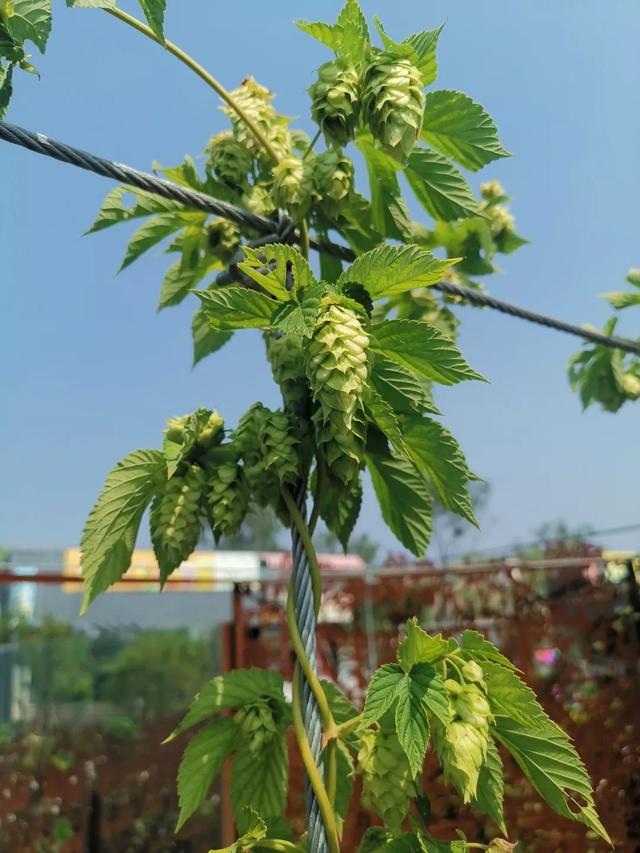
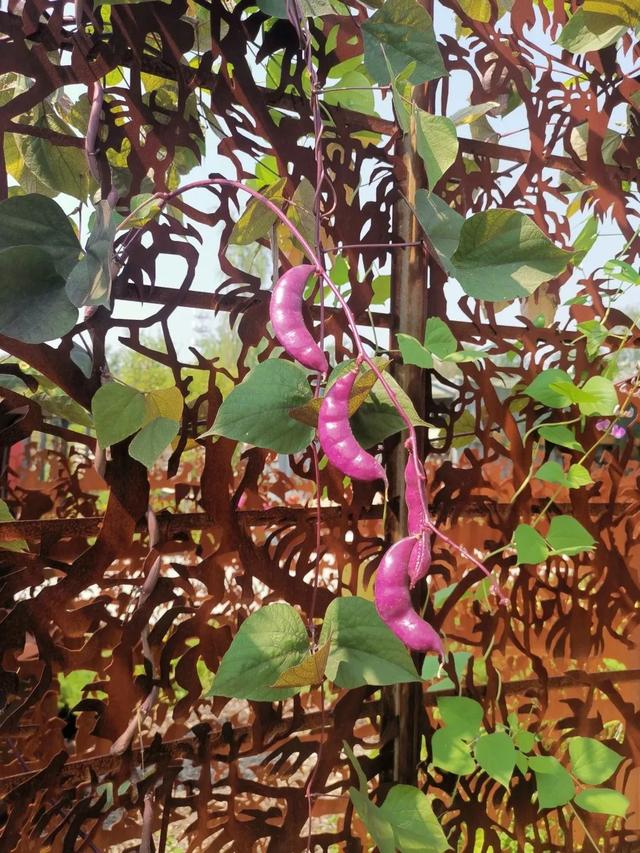
“生物迷宫”花园
BioLabyrinthus
设计理念
Design Concept
一个任何东西都可以吃的迷宫花园!一个将经典法式风格和动态可持续发展相结合的迷宫!一个以园艺艺术为主旨的迷宫!在迷宫中心,专门用于展示生物多样性的空间则向人们诠释了攀缘植物所拥有的能够融入金属几何结构的力量。
无论老少,人们都以一种有趣而戏剧化的方式,从构图严谨、有着场地历史文脉的几何形构图逐步过渡到生物多样性的自由空间。
然后欢迎人们的是一段镜子廊道,就像和镜子玩耍,人们从镜中看见自己,质疑自己,进而使人们对某些环境的简单认知在此时产生了混乱。
从一圈圈同心圆开始,在弯曲的锈色梨形镂空金属隔栅之间,种植蔬菜和攀缘花卉:韭菜蓝,红甘蓝(紫甘蓝)、甜菜根,斑豆和翠叶胡萝卜等。于是不论老少,都开始意识到生物多样性的美丽和重要性。同心圆中设置的“昆虫园”和“美第奇花瓶”造型的花钵欢迎着游客的到来,并向人们展现昆虫的重要性。
每条小径都覆盖着木屑,凸显了尊重土壤的重要性。
在迷宫中心,最后一个圆形是花园的最高点,人们可以坐下来思考自己作为人类在生态系统中的角色。木制的蔬菜板条箱会让游客想起国王菜园里装满丰收果实的板条箱。
可持续发展和具有历史文脉的几何构图两者之间的结合是一个有意识地尝试——突出生物多样性,同时又保持花园历史脉络的完整性。
A labyrinth garden where everything can be eaten!
A labyrinth combining a classic French style with the dynamics of sustainable development.
A labyrinth where the Art of Horticulture is the heart of the garden. In the center, the chamber of biodiversity illustrates the power of climbing plants to attack the geometry of the metal.
In a fun and theatrical way, visitors, young and old, evolve from strict and historical geometry to the freedom of the chamber of biodiversity.
Welcomed, playing with mirrors, the Visitor sees himself, questions himself, disrupting the simple interpretation of the proposed environment.
From concentric circles, between curved metal pear curtains, vegetables and climbing flowers are planted : leek blue, red cabbage and beetroot, purple Spanish beans, jade green carrot leaves, etc. So young and old are becoming aware of the beauty and importance of biodiversity. Insectopiary and Medicis Vase welcome visitors and show the importance of insects.
Covered with wood chips, each path highlights the importance of respecting the soil.
In the center, the last circle is the high point of the garden, The Visitor can sit down and meditate on his role as Man in the ecosystem. Wooden crates of vegetables reference and remind the visitor of the crates that held the harvest from King's vegetable garden.
The synthesis between sustainable development and historical geometry is a deliberate attempt to highlight biodiversity while remaining an integral example of the History of Gardens.
4
多重空间
Multiple Rooms
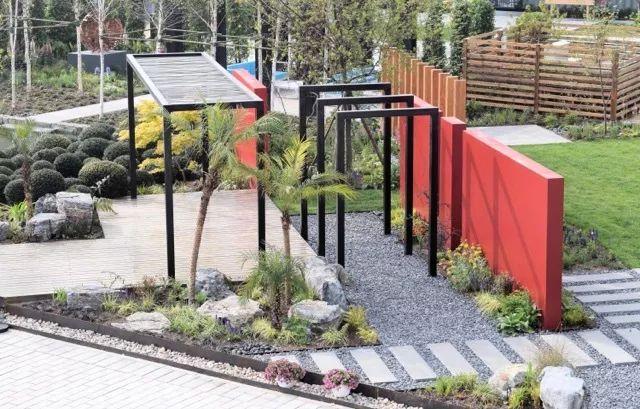
设计师
Designer
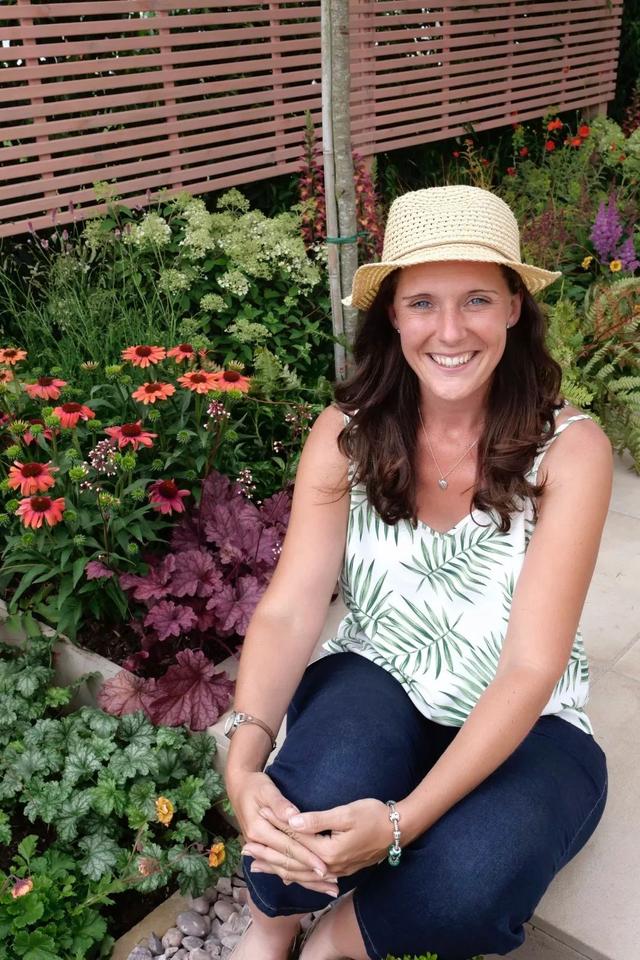
皮普·普罗伯特
Pip Probert
皮普·普罗伯特是一位屡获殊荣的花园设计师,拥有15年的设计、建造和种植工作经验。
多年来,皮普在各种展览中设计了超过36个展示花园,其中包括英国皇家园艺学会(RHS)切尔西花展、RHS塔顿公园花展、RHS马尔文花展,以及查特斯沃思庄园花展、园丁世界花展和苏格兰园艺展等。所有这些设计为她赢得了众多金奖,有的甚至还获得了最佳展示花园奖。皮普还参加了其他国际展览,如贝西克塔斯花园节、伊斯坦布尔和北京园艺博览会。皮普的设计项目包括公园和商业景观开发,但大多是私人花园设计。
室外空间项目由皮普和威兹·萨特豪斯指导,并提供完整的设计和建造服务。让他们引以为豪的是,他们将自己的方法一直贯穿在从最初的设计咨询到最终项目完成的整个过程中。他们不仅承接硬质景观和软质景观项目,还承接各种活动的场地装饰和花卉设计。
皮普还在爱丁堡皇家植物园教授园林设计课程,在那里,她编写了《园林设计文凭课程》以及各种短期课程的教案。在威勒尔的尼斯植物园开设有《设计你自己的花园》和一些“花园和花卉设计”周末课程。
今年,着眼于室外空间范围和含义的不断拓展,他们推出新的成人学习计划——“室外空间学习”课程。在这里,学生们有机会得到进一步的提升,并获得指导成为该领域的专业人士。
Pip Probert is a multi-award winning garden designer with 15 years experience in design, build and planting works. Over the years Pip has worked on over 36 show gardens at various shows including RHS Chelsea, RHS Tatton Park, RHS Malvern, Chatsworth, Gardeners World and Gardening Scotland. All of which have won awards with numerous Gold Medals and even a Best in Show award. Pip has also been involved in other International Shows such as the Besiktas Garden Festival, Istanbul and the Horticultural Expo Beijing. Previous projects include public gardens and commercial landscape developments, but mostly private garden schemes.
Outer Spaces is directed by both Pip and also Wez Salthouse, offering the full design and build service. Priding themselves on a personal approach from the initial design consultation through to completion. Not only do they work on hard and soft landscaping projects but also various events with venue dressing and Floral Design.
Pip also teaches Garden Design at the Royal Botanic Gardens Edinburgh, where she has written the ‘Diploma in Garden Design’ along with various short courses. ‘Design Your Own Garden’ and other garden and floral design weekend courses are held at the Ness Botanic Gardens, Wirral.
This year sees the expansion of Outer Spaces as they introduce their new Adult Learning Scheme – Outer Spaces Learning, where students will be given the change to progress whilst being mentored be professionals in the field.
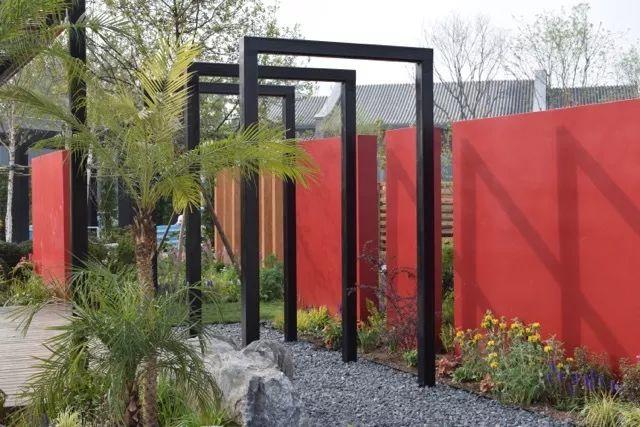
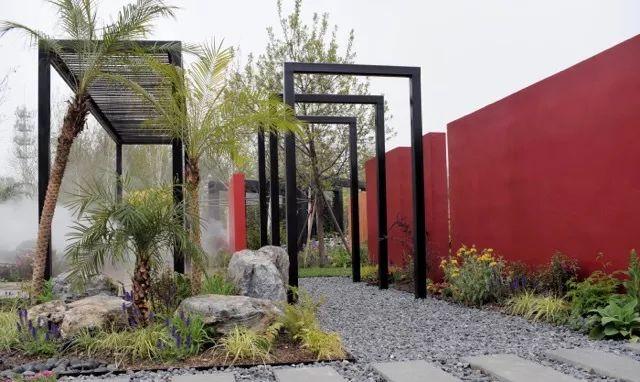
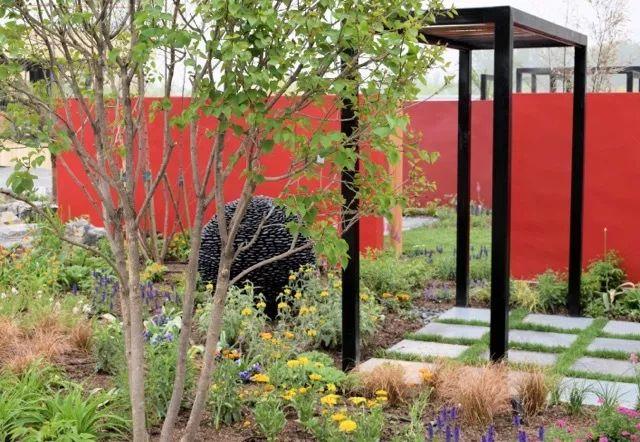
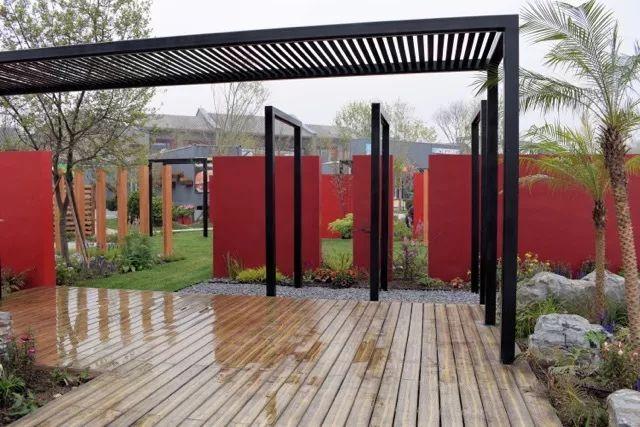
多重空间
Multiple Rooms
设计理念
Design Concept
设计极具现代感,能够从各个不同的位置进入花园,从而使设计显得连贯流畅。设计了各种场地,人们可以坐下来享受空间的乐趣——每次都有新的视角。
条状汀步石将人们引入花园,随即就要做出决定——是继续沿着汀步前行或是改变方向。倘若继续沿着原来的路线前行,则会看到挺立的树蕨和其下方种植着的矮生地被植物。这些植物会伸展到它们周围的碎石路上。
然后就来到第一处可停坐休憩的地方,这里地面已经铺设好,周围植物环绕,场地的两边都设有景墙。花园被分成多个空间,但是每个空间都有一个主体部分。在这个场地的对面有另一个铺装场地,同样植被环绕,而后面的大树更是创造出一处与四周隔绝的世外桃源。两个场地之间的大草坪设计成一处多用途空间。
景墙的深红或红色色调稍有不同,并设置在不同的高度。在花园的某些位置,景墙中的缝隙会形成隧道式的纵深景观。
枕木的应用创建了一种透明的边界效果,竖直设置的枕木由于其高度带给人们一种安全的感觉,但在空间上仍然是非常开放的。当植物穿过枕木并在周围生长时,种植软化了这种硬直的结构形式。中心场地的两侧都再现了这一特点。
随着草坪向两个方向延伸——一个是返回,另一个是前行,人们又将作出选择。如果往回走,会发现一处复合木甲板,甲板上设有灰色带顶的金属构架,为人们提供了一处坐下来休憩的地方,这里同样被更喜阴的植物和蕨类植物包围着。这个场地还设有第三道景墙,从主花园的角度看过来,景墙刚好遮挡住那个惊人的Acer标志。三个方形金属拱门限定了碎石路的高度和路线,而碎石路是进入场地的另一种途径。坐在木甲板上,透过景墙的缝隙向外眺望花园时,视线就会延伸聚焦到远方。将视线越过中央截面,穿过第二面景墙的缝隙,就可以看到一个摆放在花木丛中的雕塑。这吸引着你到花园的另一边去探秘。
在花园的另一边,在第二道景墙的后面,是另一个隐蔽的空间。这里,园路一直铺设到草坪里,还设计了一个小的带顶构架。和其它场地一样,周围环抱着各种各样的景观树,这些树要么起到遮挡远处景色的作用,要么其本身就创造了一个景观焦点。
花园的种植设计以红色和紫色为主基调,以橙色、黄色和蓝色作为辅助色调。
这是一个让观众想要探索的花园。人们需要绕着整个花园的边缘走一圈,才能看到所有的东西——这是一个有很多东西可以看的有趣的空间。
This design has a contemporary feel and being able to enter the garden from various different positions allows the design to flow. There are multiple areas where the occupant could choose to sit and enjoy the space, each time with a new view.
Entering the garden via the ‘plank like’ stepping-stones, you are lead into the garden and instantly given a decision to make - follow the stepping-stones or change direction. Continuing on the original route there are tree ferns under planted with low growing specimens. These plants can spill out onto the gravel path that surrounds them.
You then reach your first paved seating area – this area is surrounded by planting and also walls on either side. This garden is split into many spaces, but with main segments. This central space has another paved area on the opposite side, again surrounded by planting and seclusion created by the large tree behind. The large lawn provides a multipurpose space in between.
The walls are slightly different shades of crimson/red and also set at different heights. Gaps within the walling create tunneled views depending on your location in the garden.
Sleepers have been used to create a transparent boundary effect, providing a feel of security due to the height but still being very open. Planting softens the structures as it grows through and around them. A feature mimicked on either side of the central space.
Again you are given further decisions with the lawn stretching out in two directions; one going back and one going forward. If you turn back you will find a composite deck with a grey metal roof structure above. This provides a place to sit and shelter – again surrounded by more shade loving planting and tree ferns. There is also a third wall in this space disguising a stunning Acer from the view of the main garden. Three metal arches provide height and line the gravel path, the alternative option when we entered the plot. When sitting on the deck and looking out into the garden through the gap in the wall, the focal point stretches into the distance. You can see past the central section, through the gap in the second wall where you find a sculpture positioned within the planting. This entices you to venture to the other side.
On the far side of the garden, behind the second wall is another hidden area. This time paving is set into the lawn and there is a small roofed structure above. As with the other areas, planting hugs the space with various feature trees that either disguise the view beyond or create a focal point.
The planting in the garden is based on a colour scheme or Reds and Purples, with Orange/Yellows and blues used as secondary colours with the plan.
This is a garden the viewer would want to explore. They will need to walk around the edge of the entire garden to see everything – an interesting space with lots to see.
5
生命之阶
The Stages of Life
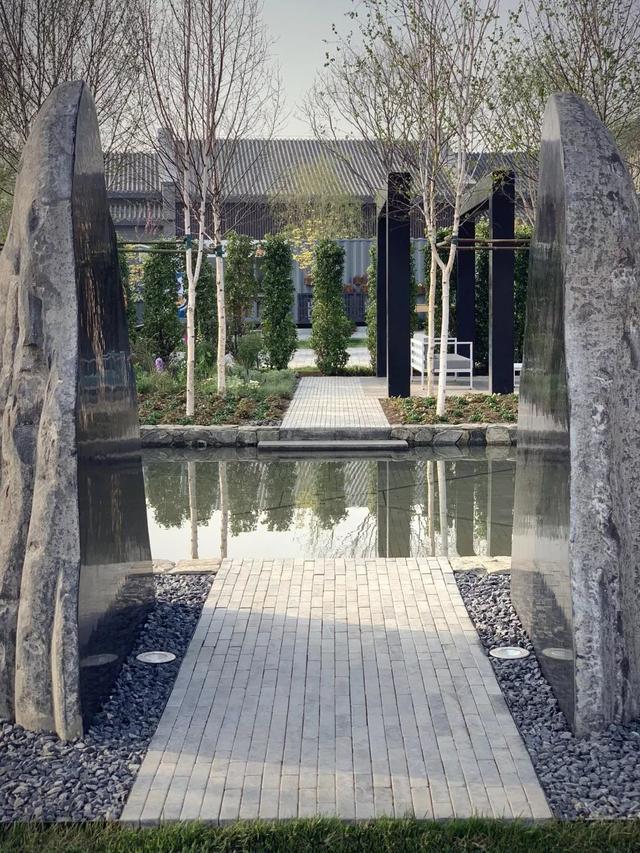
设计师
Designers

查理·阿尔本
Charlie Albone
查理·阿尔本是澳大利亚最杰出的景观设计师之一。在过去的17年里,他在澳大利亚本土和国际间从事设计工作,他醉心于美丽的花园,热爱植物和户外活动。作为生活频道(LifeStyle Channel)的常驻景观设计专家,查理在媒体上享有很高的知名度。他出现在生活频道(LifeStyle Channel)的几个节目中,包括整个福斯电视网收视率最高的节目《澳大利亚房产销售》。 2015年和2016年查理参加了在伦敦举办的切尔西花展。 2018年,他的作品获得了包括“年度最佳设计及建造奖”在内的多个AILDM奖项 ¹和 LNA奖项²。 他的设计既有高端住宅作品,也有高端企业作品,包括新加坡香格里拉、马克·莫兰集团、微软亚洲工程院等品牌。
1. AILDM奖项:Australian Institute of Landscape Designers and Managers National Design Awards,简称AILDM Awards, 澳大利亚景观设计师与管理者协会(AILDM)全国设计大奖
2. LNA奖项:景观大师协会奖
Charlie is one of Australia’s most prominent landscape designers. Having worked in Australia and internationally for the past 17 years he is passionate about beautiful gardens and loves plants and the outdoors. Charlie enjoys a high profile in the media as The LifeStyle Channel’s resident Landscape Design Expert. He appears on several LifeStyle Channel shows including the highest rating program across the entire Foxtel network, Selling Houses Australia. Charlie has exhibited at The Chelsea Flower Show in London in 2015 and 2016. During 2018 Charlie was awarded various AILDM and LNA awards for his work including ‘Best Design and Construction of the Year’. His work is mixed between high end residential works and high end corporate work including brands such as The Shangri La in Singapore, The Mark Moran Group and the ATC.
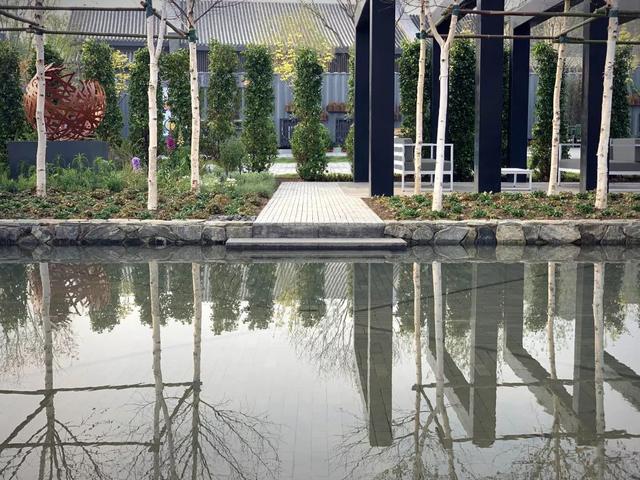
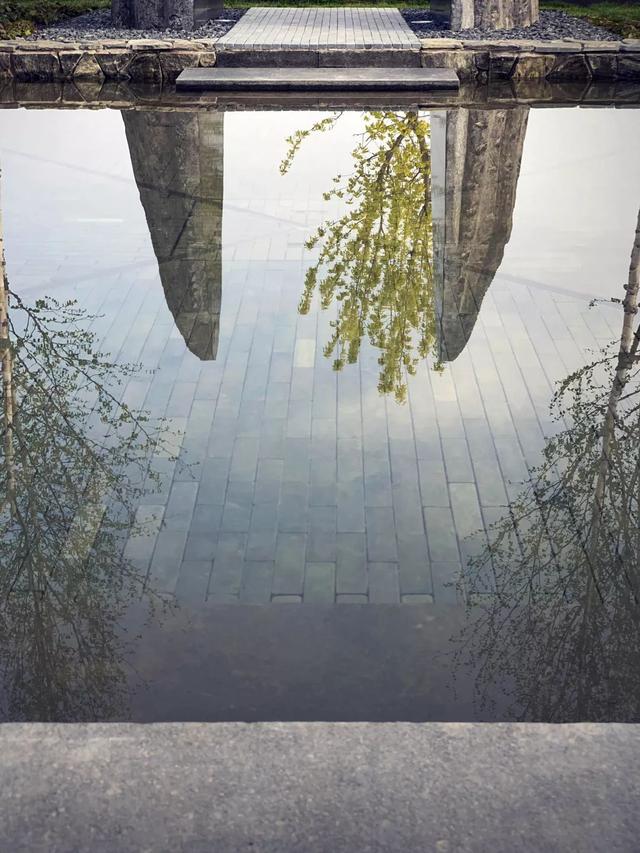
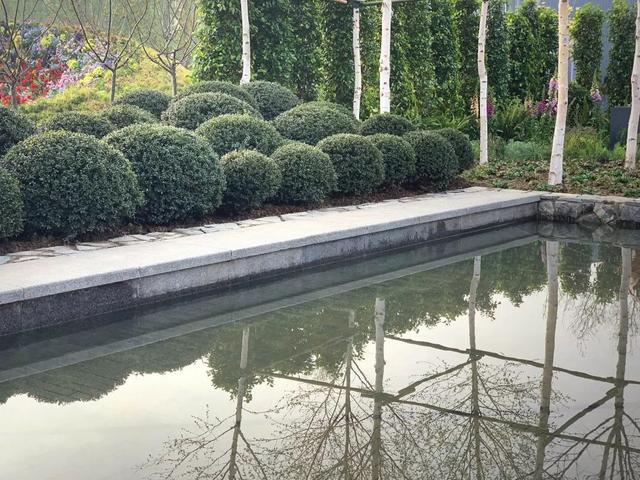
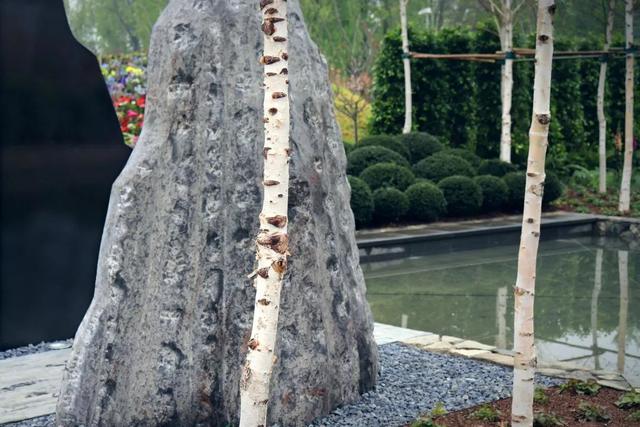
生命之阶
The stages of life
设计理念
Design Concept
设计是一个概念性的作品,应从两个方面来看:在空间方面,当参观者穿过裂开的巨石、穿过下沉的庭院,来到一处被高低错落的水景所围合的空间——这优美的环境迫使人们放下手机,在这个令人愉悦的空间里互相交谈;在种植方面,植物则是由大量的白桦树和圆形的齿叶冬青组成,这种种植方式与后部娱乐区域周围花园的多年生花卉形成鲜明对比。
The design is a conceptual piece, to be viewed on two sides, a space where visitors enter through a large split faced boulder through a sunken courtyard into an area where they are trapped by a rising and falling water feature – it is here they are forced to put down their mobile phones and converse with one another in the entertaining space. The planting was made up of mass plantings of silver birch and rounded ilex crenanta this structured planting contrasted with the flowering perennials of the garden surrounding the rear entertaining area.
6
森林之花
Flowers of the Forest
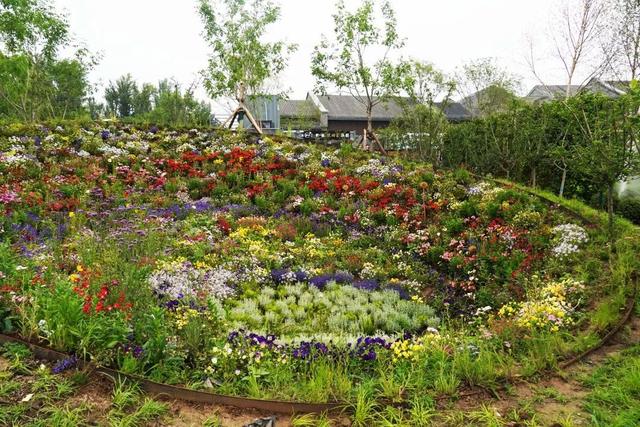
设计师
Designers

席娜·希克斯
Sheena Seeks
生活、工作在苏格兰爱丁堡。曾在爱丁堡艺术学院学习陶瓷雕塑和插画,随后在爱丁堡皇家植物园继续深造园艺、园艺设计。从2009年入行以来,作为专业的园林设计师,Sheena曾参与许多英国项目,包括公共和私人花园的设计与建造。2009年,她为皇家园艺学会创建了她的第一个展示花园,并赢得了重要的金牌。 随后她继续为皇家园艺学会设计和建造更多的展示花园,并得多枚奖牌,包括四枚金牌和最佳展示类奖项。2014年,作为地区自然和历史意义重建计划的一员,参加法国艺术城市景观节,并在2016年参加了在伊斯坦布尔举行的贝西克塔斯艺术节并获得了最佳展览奖项。
Lives and works in Edinburgh in Scotland. Studied ceramic sculpture and illustration at Edinburgh College of Art. Later went on to study horticulture and then garden design at The Royal Botanical Gardens Edinburgh. As a professional garden designer since 2009 Sheena has worked on many domestic projects designing and building gardens in public and private spaces. In 2009 created her first show garden for the Royal Horticultural Society which won a prestigious gold medal. Subsequently going on to design and build many more Royal Horticultural Society show gardens, winning several medals including four gold medals and best in show category awards.
In 2014 took part in Art Cities Landscape festival in France as part of a regeneration scheme in an area of natural and historical significance. Then in 2016 took part in Besiktas Arts festival in Istanbul and best in show category awards.
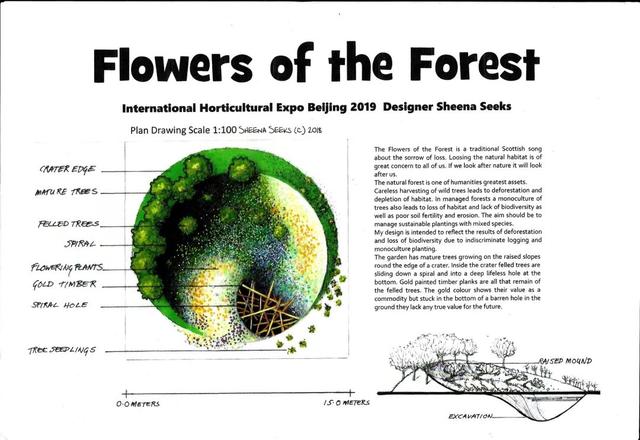
设计平面图
Master Plan
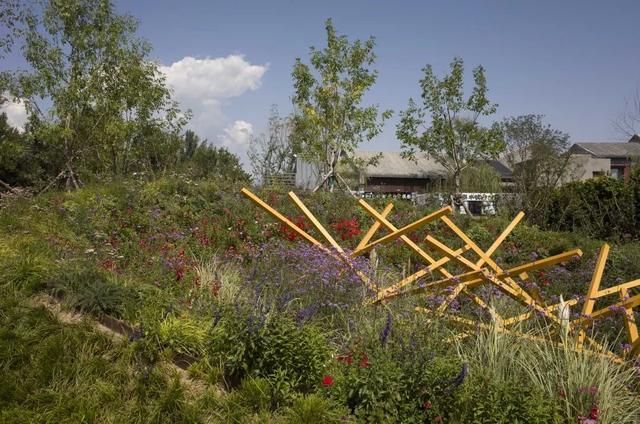
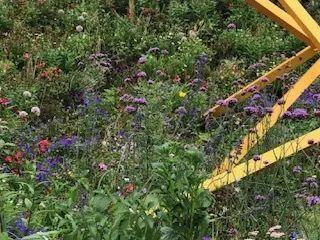
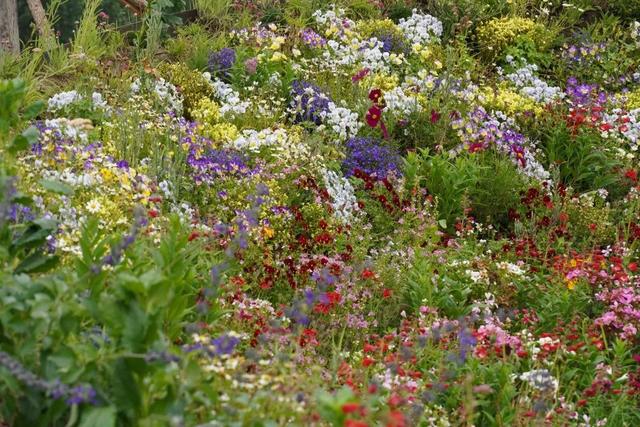
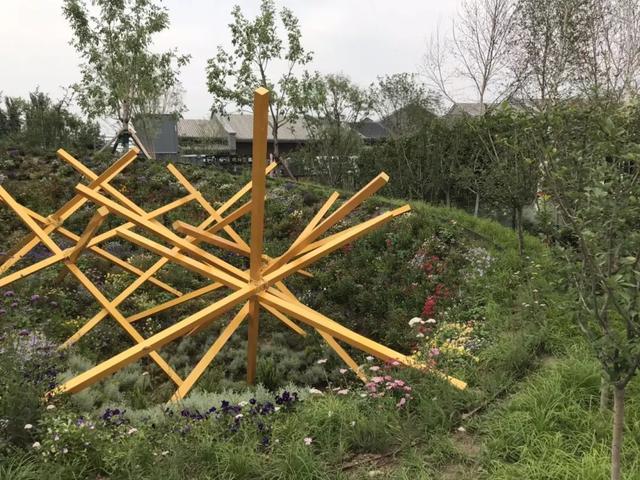
森林之花
Flowers of the Forest
设计理念
Design Concept
该花园的设计理念是“森林的流逝”。这个想法的最初出现,是我读到一篇关于因无序的商业伐木导致北美温带森林退化的历史的文章。经历了百万年发展才得以形成的生态系统被破坏,当地的人们也流离失所。一些地方的自然森林被以商业为目的的种植单一品种的植物园替代。这些种植园毫无生机,是“绿色的沙漠”。然而这种砍伐森林,单一种植的模式却在全世界的原始森林被不断地重复着。苏格兰是世界上最早遭受森林砍伐的地方之一,只有在其非常贴近北部的地方,才有极小部分的自然森林存留。“森林之花”是一首非常古老的苏格兰民谣,咏叹在战争中逝去的生命。粗暴地树木砍伐导致了不必要的森林流失。
该花园的设计建造完全依靠当地起伏的土壤地形和多样的植物。其目的是创造一个仅利用自然材料建造的花园,并使其可以快速成为自然景观的一部分,建造采用的木质材料将随着时间逐渐腐烂并最终归回自然。该花园被设计成一个中间呈碗状的弯曲地块。外部的坡道上种植着单一树种,以回应商业用途的砍伐森林,单一种植的行为。中心部分形状像一个巨大的陶瓷洗碗器皿,并在其底部设有一个排水的圆孔。野生花卉种在“碗”中,象征着自然世界的生物多样性。金色的木质雕塑传达着当森林被无情砍伐后所剩的残骸:黄金是我们衡量东西价值的通用标准,森林是非常宝贵的资源却遭受无序的砍伐。种植其中的野花顺着木质结构不断旋转到达底部的排水孔,象征着自然与森林被不断地消耗流逝直至消失。
The garden focuses on the loss of the natural forest. The initial idea came to me when I read a history about the degradation of the temperate forest in north America due to careless commercial logging. Ecosystems that had evolved over millions of years were wiped out and the indigenous people displaced.
Some areas of natural forest have been replaced by commercial single species plantations. They are effectively lifeless, green deserts. The same pattern has been repeated ever since in every native forest world wide. Scotland was one of the earliest places in the world to suffer deforestation. Only a tiny part of the native forest clings on in the far north. The Flowers of the Forest is an old Scottish song lamenting lives lost in battle. Trees carelessly cut down results in the needless loss of the forest. The garden is constructed entirely from contoured soil and plants. The aim is to create a garden using only natural materials which can in time become part of the natural landscape. The timber structure will decay and become part of nature. The land forms a curved earthwork with a bowl shape at the centre.
The outer slopes are planted with a single species of tree, echoing commercial tree plantations. The inside of the garden is shaped like a huge ceramic washing bowl with a drainage hole at the bottom. Wild flower planting on the inside of the bowl represents the biodiversity of wild nature. The sculpture is a timber structure painted gold. It represents what remains of the natural forest after it has been cut down for wood. Gold is the standard by which we measure everything of value and the forest is a valuable resource being used up by careless logging. The wild flower planting spirals down the drainage hole along with the timber structure. In this way wild nature and forest are consumed then discarded.
7
相遇树屋
Meet Me in The Tree House
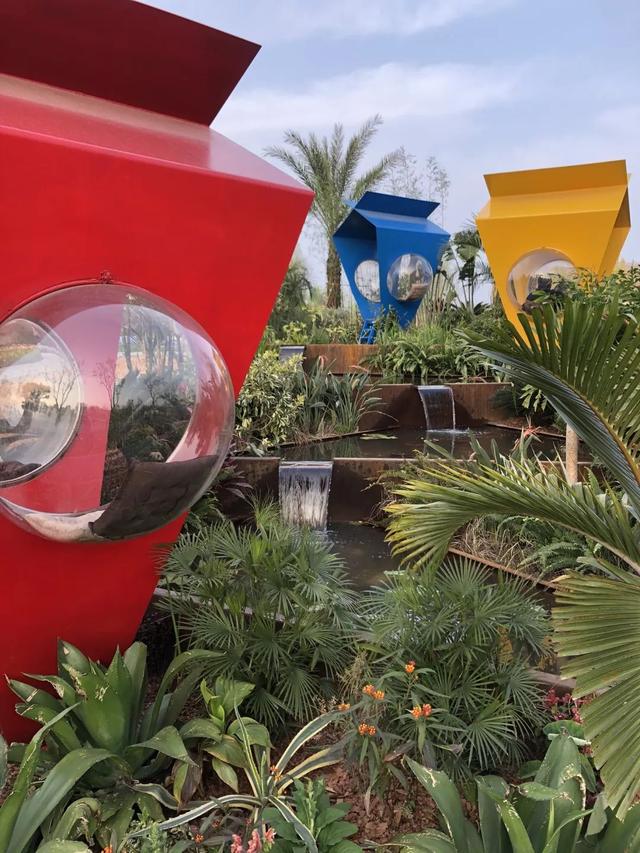
设计师
Designers

本·霍伊尔
Ben Hoyle
本·霍伊尔,1977年8月生于新西兰,园艺学文凭、国际展会中屡次获奖(6次金奖),Blue Gecko Limited(www.bluegecko.co.nz)负责人,FFFLAIR Ltd(www.ffflair.com)负责人和策划人。
Ben Hoyle, born in New Zealand, August 1977, got Diploma in Horticulture, Multi Award Winning Designer in International Exhibition Arena (6 Gold Medal),Director of Blue Gecko Limited(www.bluegecko.co.nz) and Director and Curator of FFFLAIR Ltd(www.ffflair.com)
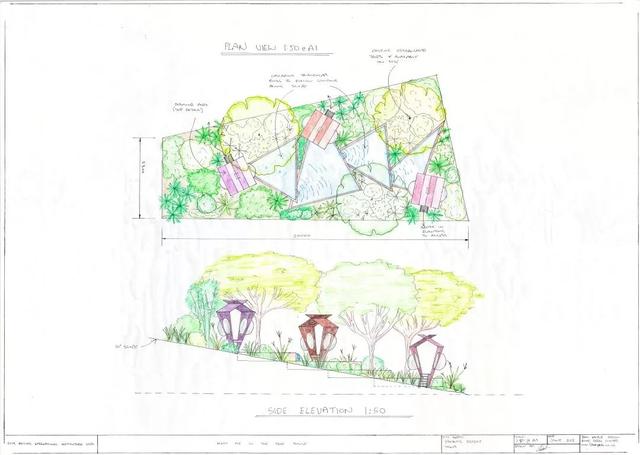
概念平面和立面图
Concept Plan & Elevation
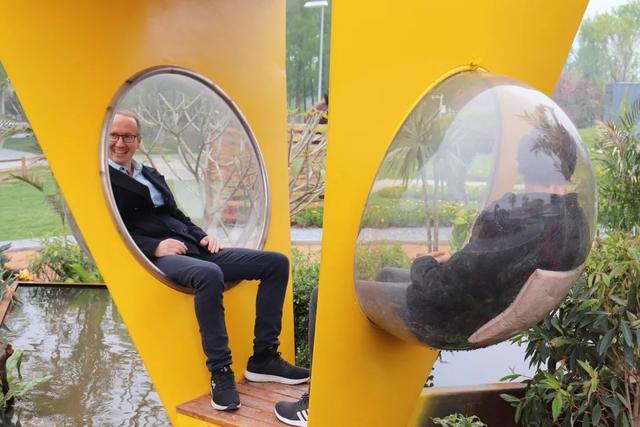
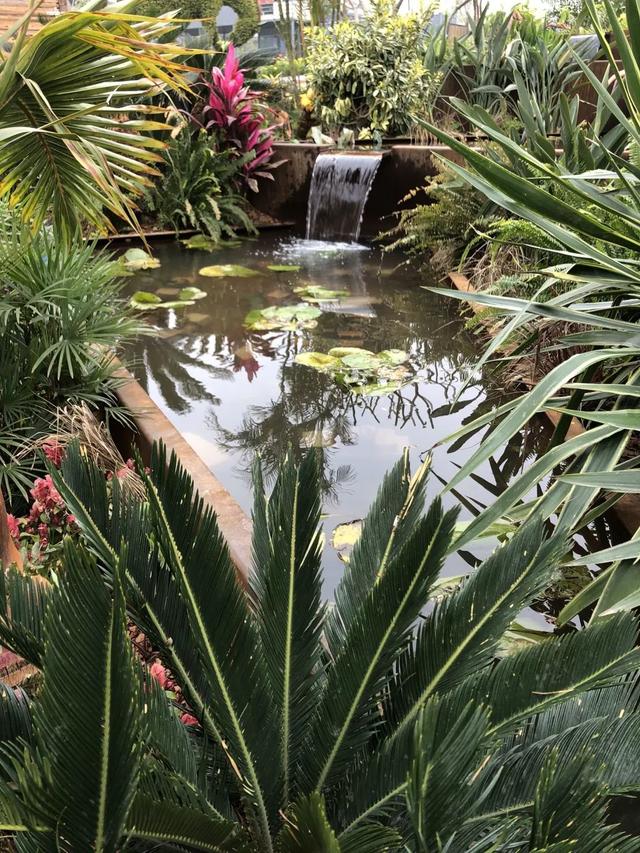
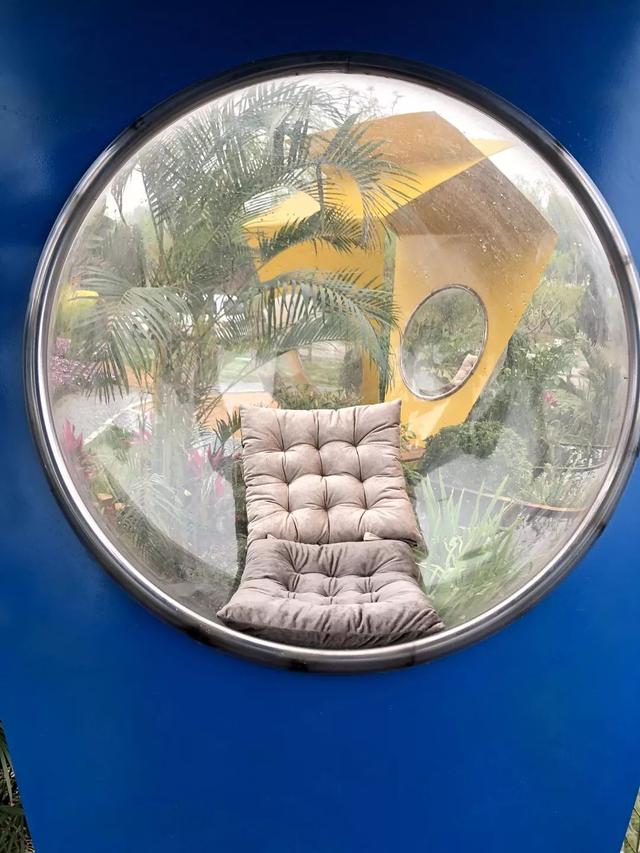
相遇树屋
Meet Me in The Tree House
设计理念
Design Concept
在这个新奇的花园里,设计师本·霍伊尔的灵感来源于童年的有趣记忆和情感,花园的设计目的是带你踏上一段怀旧之旅,回到那个思想无拘无束的、没有被成年后的压力和分心所抑制的时光。闭上眼睛,想象着你又变回那个10岁的孩子,听微风在树梢上轻轻低语,感受着温暖的阳光抚上你微笑的脸颊。
走进这个花园,人们就像孩子一样,和朋友们一起着迷于探秘大自然的冒险中,忘却自我。在每条小径的尽头都会发现树屋,当你毫不费力地悬在这个异想天开的花园上方时,你不禁沉浸在美景之中。层层跌水倾泻而出,象征着青春的活力和生命,又像植物摇曳的舞姿,水波轻轻荡漾,以优美的节奏划过斜坡。
In this unconventional garden the designer Ben Hoyle is inspired by the playful memories and emotions of his childhood. It is designed to take you on a nostalgic journey back in time to when thoughts were uninhibited by the stress and distraction of adulthood. Close your eyes and imagine you are that 10-year-old child again, hear the breeze whisper softly through the trees above and feel the warmth of sunshine upon your smiling cheeks.
Step into this garden and like a child seek to lose yourself in the adventure of exploring nature with your friends. Discover the tree house at the end of each path and immerse yourself within the landscape as you float effortlessly above this whimsical garden. Cascading water symbolises the energy and life of youth, the to-and-fro dance of planting and water cutting effortlessly back and forth across the slope in graceful rhythm.
Come be enchanted, come be 10 again.
花园在哪儿?
Location
以上7个国际设计师展示花园位于2019北京世园会西侧园艺小镇,欢迎参观访问!
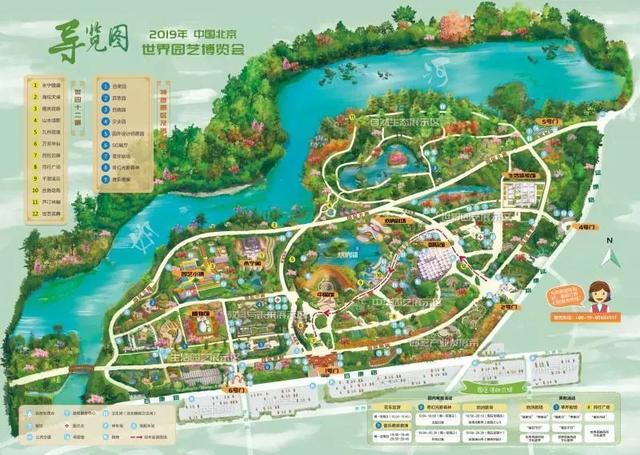

图片版权Source of Figures
所有图片均由各花园设计师提供
All Figures provided by designers of each gardens
翻译Translators
李卫芳LI Weifang
王亚莺WANG Yaying
邢立捷XING Lijie
申静霞SHEN Jingxia
校对Proofreader
宋岩SONG Yan
编辑Editor
刘昱霏LIU Yufei
声明
本文版权归本文作者所有
未经允许禁止转载
如需转载请与后台联系
欢迎转发




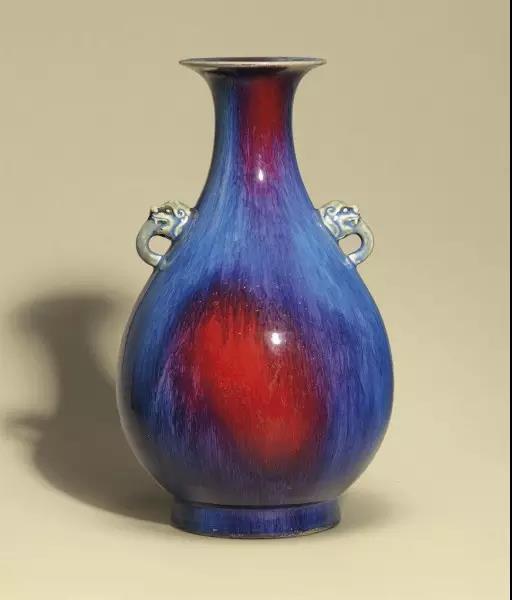

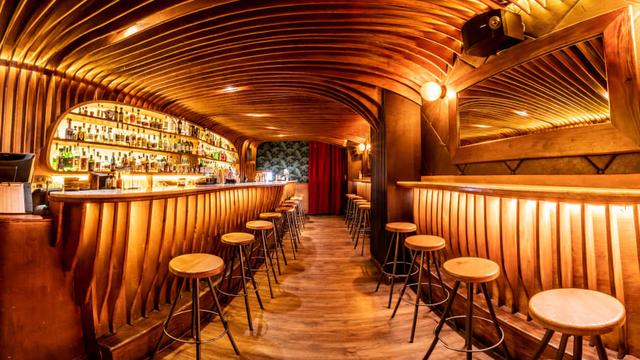




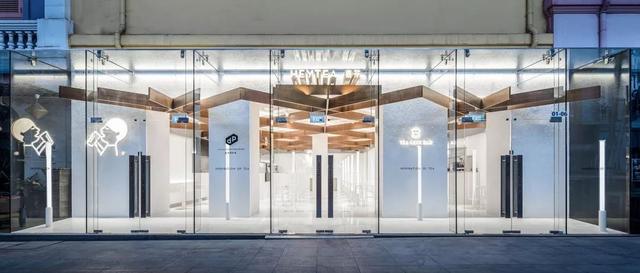

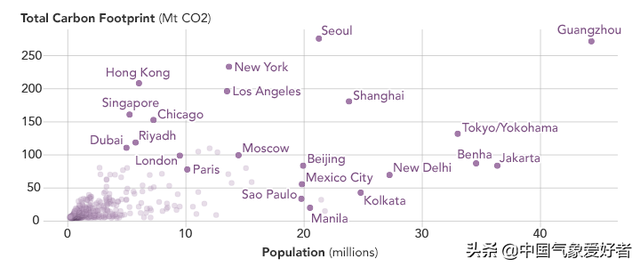











评论